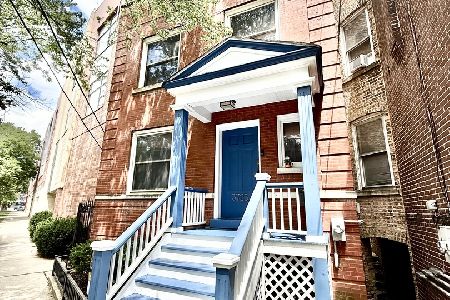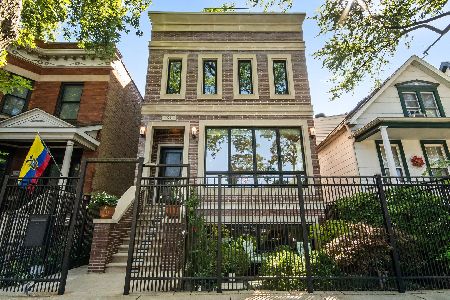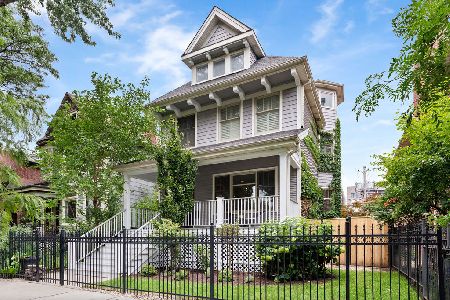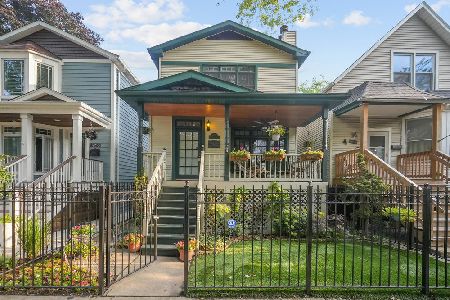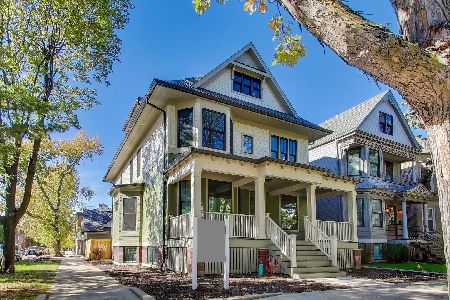1933 Waveland Avenue, North Center, Chicago, Illinois 60613
$2,095,000
|
Sold
|
|
| Status: | Closed |
| Sqft: | 5,000 |
| Cost/Sqft: | $419 |
| Beds: | 4 |
| Baths: | 6 |
| Year Built: | 2015 |
| Property Taxes: | $21,750 |
| Days On Market: | 1244 |
| Lot Size: | 0,09 |
Description
Stunning, sun-filled, extra-wide all brick 6 bedroom, 4.2 bath SFH nestled on a tree-lined street in an A+ North Center location. This remarkable home sits on a 30' lot with the finest interior features including beautiful and extensive millwork, barrel-vaulted ceilings, functional built-ins, high-end fixtures and window treatments throughout, and an exceptional overall floorplan. Gorgeous hardwood floors span across the entire first and second floors. Outstanding bright chef's kitchen with Carrara marble counters, expansive center island with seating, separate large kitchen table area, top-of-the-line Wolf/SubZero/Bosch appliances, and butler's pantry with second sink. The kitchen flows into a sunny, open and airy great room that is flooded with southern light, featuring a fireplace and easy access to outdoors and functional mudroom. The main level also offers a separate living room with second fireplace and dining room. The second level features 4 bedrooms, 3 baths and laundry room with sink, built-in cabinetry, and new W/D with double washing machine. Gorgeous primary suite with two huge designer walk-in closets. Spa-like primary bath featuring a double vanity, large soaking tub, steam shower and heated floors. The front 2 bedrooms are bright with extra-tall ceilings, great closets and look out onto trees of Waveland Ave, the 3rd bedroom is an ensuite with another walk-in closet. Lower level offers impressive ceiling height with fabulous natural light, a huge family/recreational room with wet bar, temperature-controlled wine cellar, 2 additional bedrooms/exercise room/office, two bathrooms, and heated floors throughout basement. The backyard features a beautiful brick paver patio and fireplace, built-in outdoor tv, and expansive roof deck over the 3 car brick garage. This incredible home is just a few blocks to the grocery store, train, schools, and restaurants, an outstanding location convenient to everything North Center and Roscoe village have to offer.
Property Specifics
| Single Family | |
| — | |
| — | |
| 2015 | |
| — | |
| — | |
| No | |
| 0.09 |
| Cook | |
| — | |
| 0 / Not Applicable | |
| — | |
| — | |
| — | |
| 11424547 | |
| 14192250100000 |
Nearby Schools
| NAME: | DISTRICT: | DISTANCE: | |
|---|---|---|---|
|
Grade School
Audubon Elementary School |
299 | — | |
|
Middle School
Audubon Elementary School |
299 | Not in DB | |
|
High School
Lake View High School |
299 | Not in DB | |
Property History
| DATE: | EVENT: | PRICE: | SOURCE: |
|---|---|---|---|
| 27 Jun, 2016 | Sold | $1,805,000 | MRED MLS |
| 24 May, 2016 | Under contract | $1,920,000 | MRED MLS |
| 19 May, 2016 | Listed for sale | $1,920,000 | MRED MLS |
| 15 Jul, 2022 | Sold | $2,095,000 | MRED MLS |
| 8 Jun, 2022 | Under contract | $2,095,000 | MRED MLS |
| 6 Jun, 2022 | Listed for sale | $2,095,000 | MRED MLS |




































Room Specifics
Total Bedrooms: 6
Bedrooms Above Ground: 4
Bedrooms Below Ground: 2
Dimensions: —
Floor Type: —
Dimensions: —
Floor Type: —
Dimensions: —
Floor Type: —
Dimensions: —
Floor Type: —
Dimensions: —
Floor Type: —
Full Bathrooms: 6
Bathroom Amenities: Separate Shower,Steam Shower,Double Sink,Full Body Spray Shower,Soaking Tub
Bathroom in Basement: 1
Rooms: —
Basement Description: Finished
Other Specifics
| 3 | |
| — | |
| — | |
| — | |
| — | |
| 30X125 | |
| — | |
| — | |
| — | |
| — | |
| Not in DB | |
| — | |
| — | |
| — | |
| — |
Tax History
| Year | Property Taxes |
|---|---|
| 2022 | $21,750 |
Contact Agent
Nearby Similar Homes
Nearby Sold Comparables
Contact Agent
Listing Provided By
Compass

