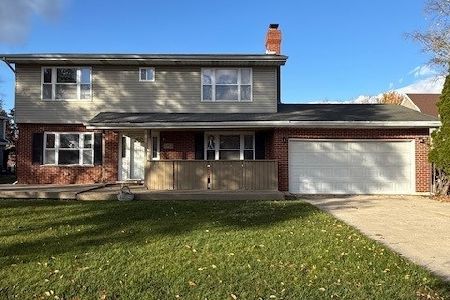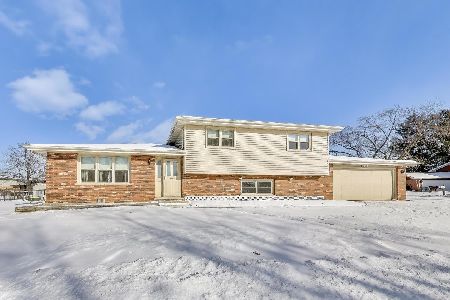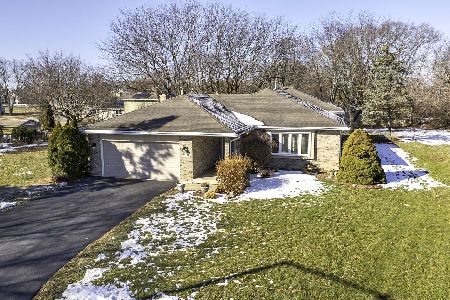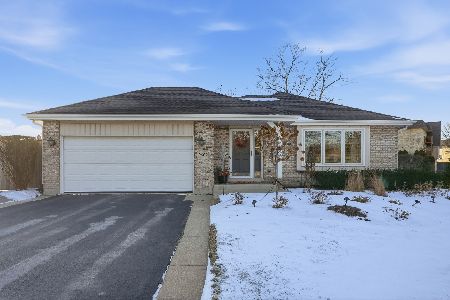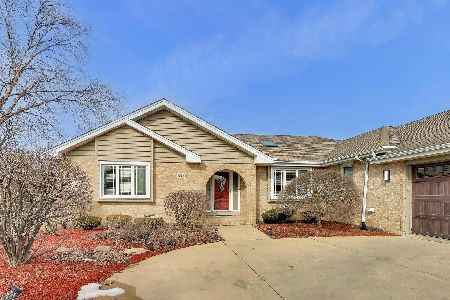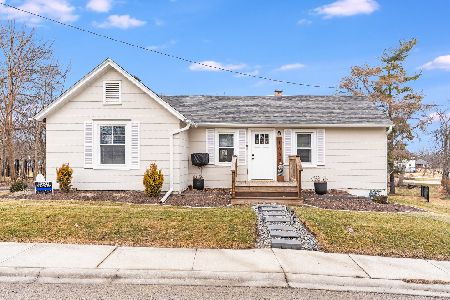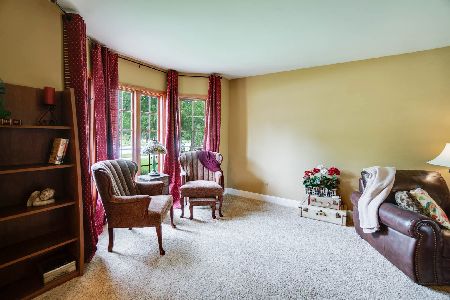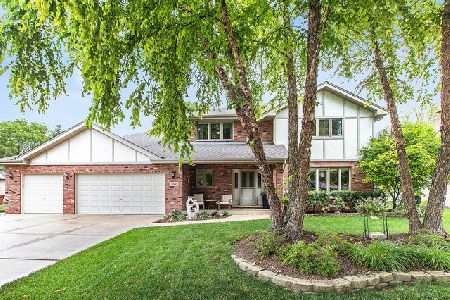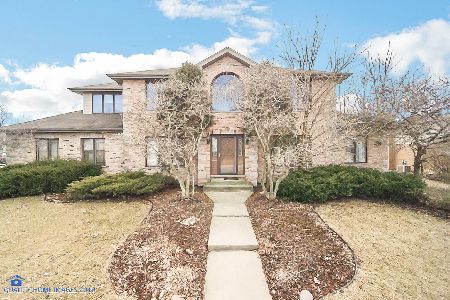19332 Galway Bay, Mokena, Illinois 60448
$385,000
|
Sold
|
|
| Status: | Closed |
| Sqft: | 2,490 |
| Cost/Sqft: | $161 |
| Beds: | 4 |
| Baths: | 4 |
| Year Built: | 1993 |
| Property Taxes: | $8,842 |
| Days On Market: | 2887 |
| Lot Size: | 0,31 |
Description
SPOTLESS Brick Ranch in Barrington Square!! Walk into the spacious and complete open concept of this amazing home! Bringing in plenty of natural light, this bright model features an updated eat-in kitchen with NEW Granite counter tops and NEW sinks (2017), NEWER light fixtures (2014), NEWER stainless steel appliances (2013), NEWER cabinet hardware (2013), tiled back splash, and island with breakfast bar! All looking over to the large family room with NEWLY refinished hardwood flooring (2017), skylights, recently cleaned fireplace & chimney (2018). 4 generously sized bedrooms and 3 full baths on the main level. LARGE finished basement gives this home 4890 sq. ft. of living space. 3 additional beds in basement with 2 large living areas, 2nd kitchen, full bath, and storage room! Premium lot backing up to a quiet park with NEW fence (2015) in backyard. NEWER hot water heater (2014), windows in master bed, kitchen, & garage (2009), and roof (2007). A terrific find - MAKE THIS HOME YOURS!!
Property Specifics
| Single Family | |
| — | |
| Ranch | |
| 1993 | |
| Full | |
| — | |
| No | |
| 0.31 |
| Will | |
| Barrington Square | |
| 0 / Not Applicable | |
| None | |
| Lake Michigan | |
| Public Sewer, Sewer-Storm | |
| 09901751 | |
| 1909082030240000 |
Nearby Schools
| NAME: | DISTRICT: | DISTANCE: | |
|---|---|---|---|
|
Grade School
Mokena Elementary School |
159 | — | |
|
Middle School
Mokena Junior High School |
159 | Not in DB | |
|
High School
Lincoln-way East High School |
210 | Not in DB | |
Property History
| DATE: | EVENT: | PRICE: | SOURCE: |
|---|---|---|---|
| 29 Jun, 2018 | Sold | $385,000 | MRED MLS |
| 19 May, 2018 | Under contract | $399,808 | MRED MLS |
| 2 Apr, 2018 | Listed for sale | $399,808 | MRED MLS |
Room Specifics
Total Bedrooms: 7
Bedrooms Above Ground: 4
Bedrooms Below Ground: 3
Dimensions: —
Floor Type: Carpet
Dimensions: —
Floor Type: Carpet
Dimensions: —
Floor Type: Carpet
Dimensions: —
Floor Type: —
Dimensions: —
Floor Type: —
Dimensions: —
Floor Type: —
Full Bathrooms: 4
Bathroom Amenities: Whirlpool,Separate Shower,Double Sink
Bathroom in Basement: 1
Rooms: Kitchen,Bedroom 5,Bedroom 6,Bedroom 7,Den,Storage
Basement Description: Finished
Other Specifics
| 3 | |
| Concrete Perimeter | |
| Concrete | |
| Deck, Patio, Storms/Screens | |
| Fenced Yard,Landscaped | |
| 97X138 | |
| Unfinished | |
| Full | |
| Skylight(s), Hardwood Floors, First Floor Bedroom, In-Law Arrangement, First Floor Laundry, First Floor Full Bath | |
| Range, Microwave, Dishwasher, Refrigerator, Disposal | |
| Not in DB | |
| Sidewalks, Street Lights, Street Paved | |
| — | |
| — | |
| Wood Burning, Attached Fireplace Doors/Screen, Heatilator, Includes Accessories |
Tax History
| Year | Property Taxes |
|---|---|
| 2018 | $8,842 |
Contact Agent
Nearby Similar Homes
Nearby Sold Comparables
Contact Agent
Listing Provided By
Century 21 Pride Realty

