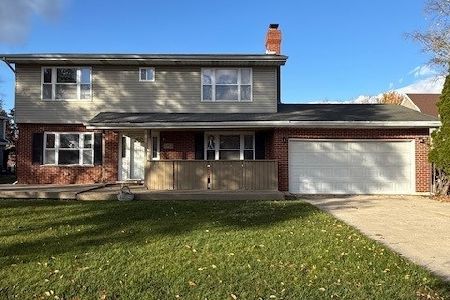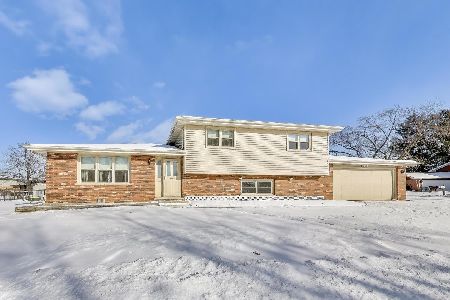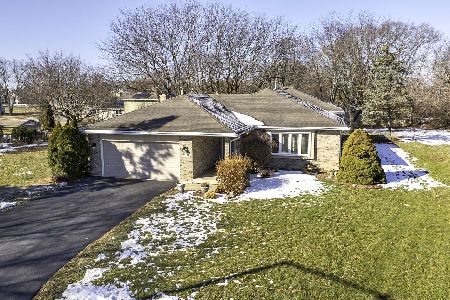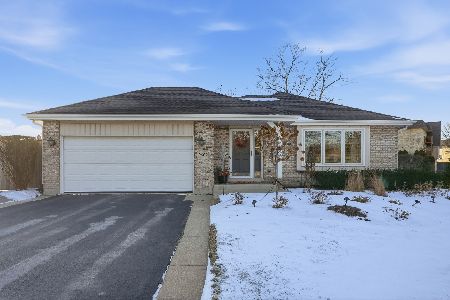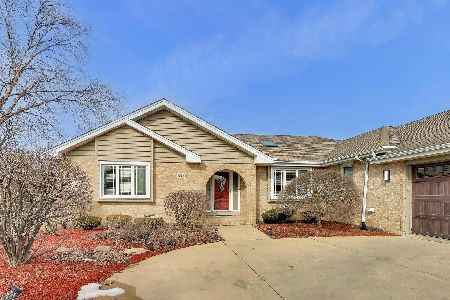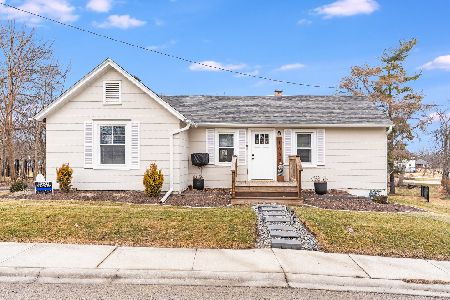10651 Revere Road, Mokena, Illinois 60448
$339,900
|
Sold
|
|
| Status: | Closed |
| Sqft: | 2,966 |
| Cost/Sqft: | $116 |
| Beds: | 4 |
| Baths: | 3 |
| Year Built: | 1993 |
| Property Taxes: | $10,170 |
| Days On Market: | 2541 |
| Lot Size: | 0,36 |
Description
This three sided brick MASTERPIECE includes seasoned landscaping, 3 car oversized garage, above ground pool with wrap around deck perfect for summer entertainment for the family. This elegant home is complemented with a wood burning fireplace, a 1st floor office, custom cabinetry, stainless steel appliances and is ready is perfect for entertaining family holidays and events. Upstairs are 4 oversized bedrooms with 2 full baths. This massive master suite has 2 walk in closets, tray ceilings with a comforting master bathroom where you can forget about your day in an elevated soaking tub. This home backs up to the park for extra privacy which is in walking distance to the Metra station. Located in the pristine Lincoln-way School District. This home wont last.
Property Specifics
| Single Family | |
| — | |
| — | |
| 1993 | |
| — | |
| — | |
| No | |
| 0.36 |
| Will | |
| Barrington Square | |
| 0 / Not Applicable | |
| — | |
| — | |
| — | |
| 10308562 | |
| 1909082030200000 |
Property History
| DATE: | EVENT: | PRICE: | SOURCE: |
|---|---|---|---|
| 8 Jul, 2019 | Sold | $339,900 | MRED MLS |
| 24 May, 2019 | Under contract | $344,900 | MRED MLS |
| — | Last price change | $354,900 | MRED MLS |
| 14 Mar, 2019 | Listed for sale | $354,900 | MRED MLS |
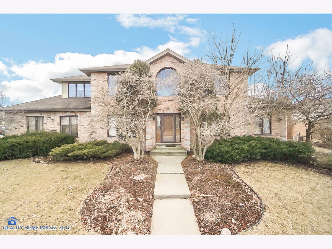
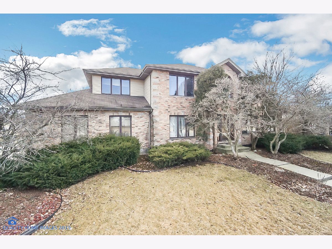
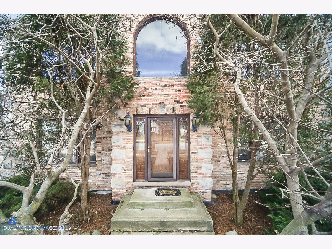
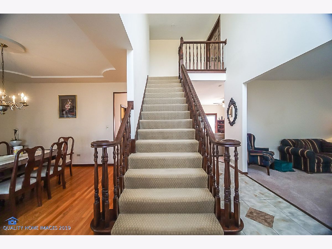
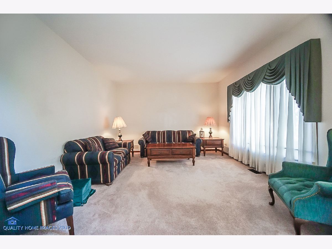
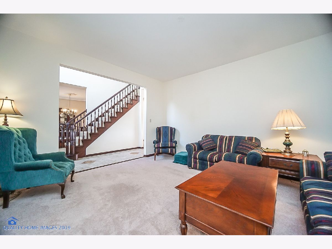
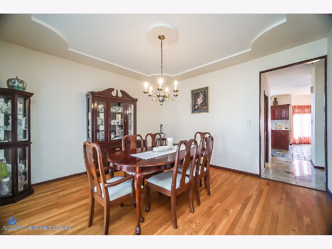
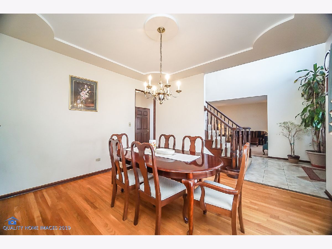
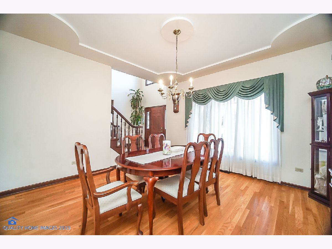
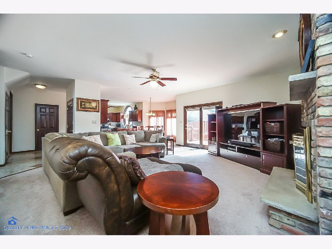
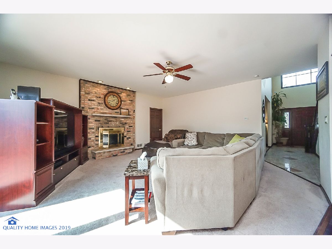
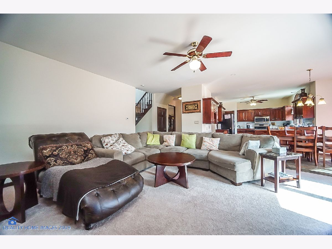
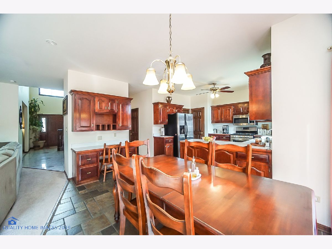
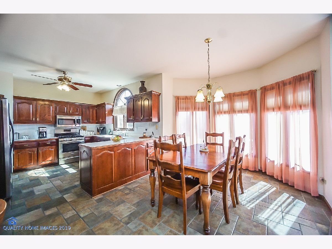
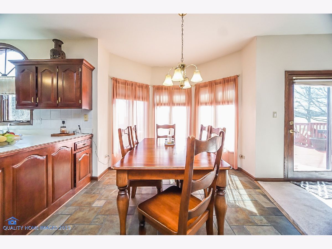
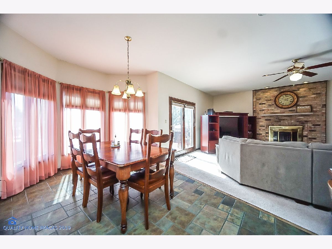
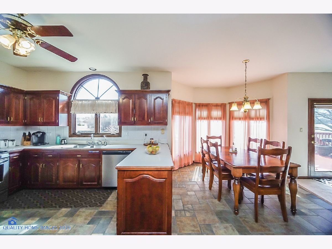
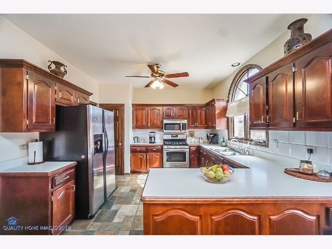
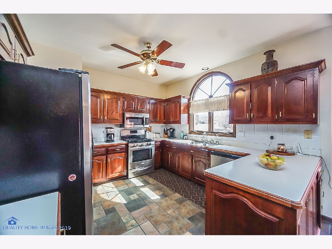
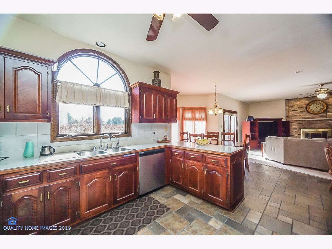
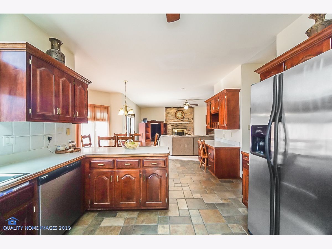
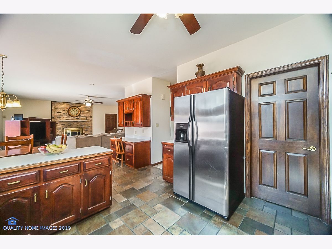
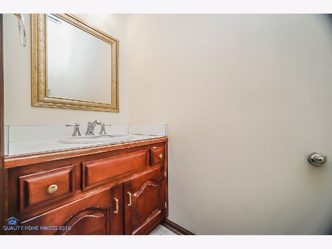
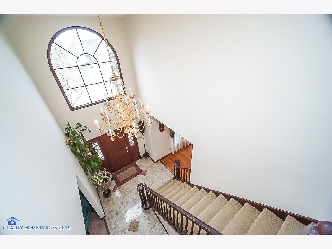
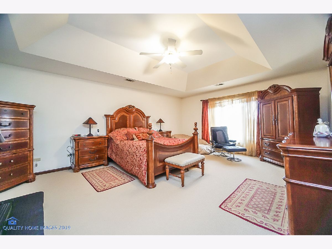
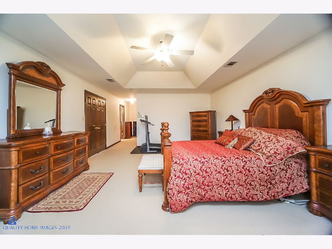
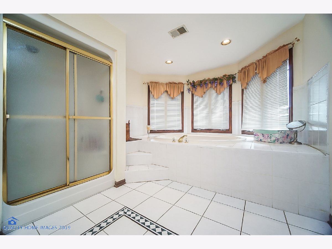
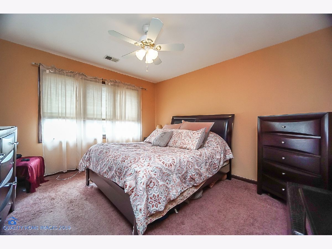
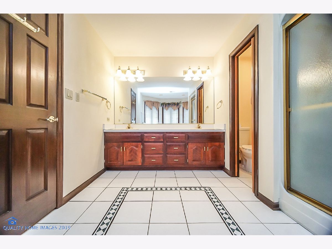
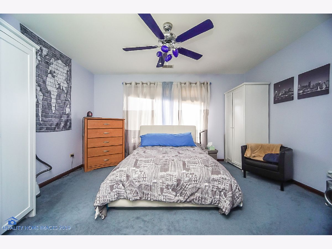
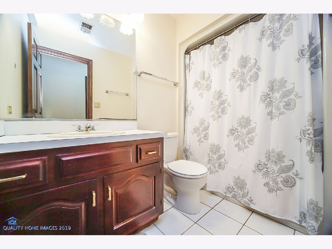
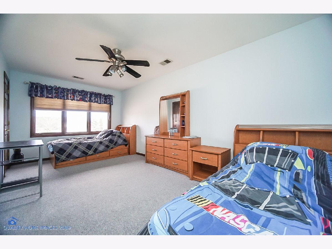
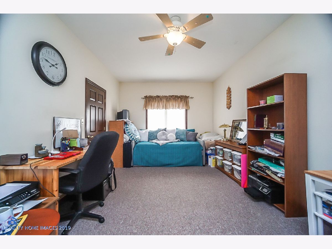
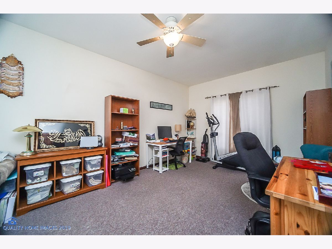
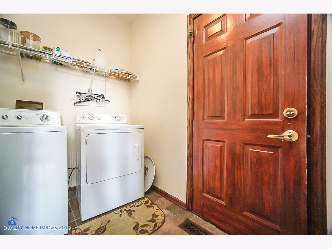
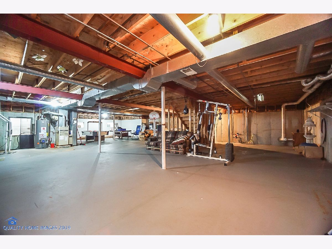
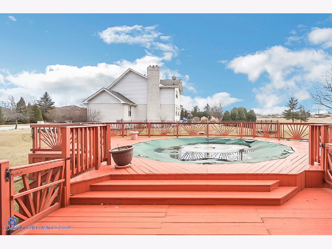
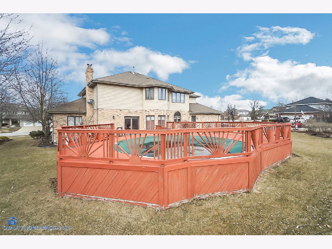
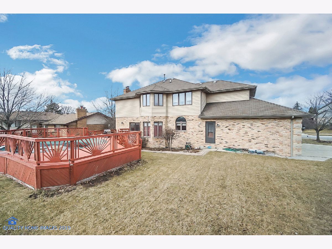
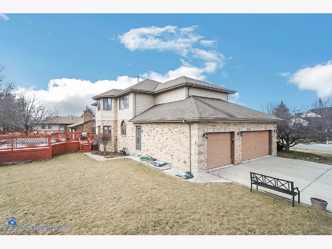
Room Specifics
Total Bedrooms: 4
Bedrooms Above Ground: 4
Bedrooms Below Ground: 0
Dimensions: —
Floor Type: —
Dimensions: —
Floor Type: —
Dimensions: —
Floor Type: —
Full Bathrooms: 3
Bathroom Amenities: Whirlpool,Separate Shower,Double Sink
Bathroom in Basement: 0
Rooms: —
Basement Description: Unfinished
Other Specifics
| 3 | |
| — | |
| Asphalt | |
| — | |
| — | |
| 113X133X125X133 | |
| Full | |
| — | |
| — | |
| — | |
| Not in DB | |
| — | |
| — | |
| — | |
| — |
Tax History
| Year | Property Taxes |
|---|---|
| 2019 | $10,170 |
Contact Agent
Nearby Similar Homes
Nearby Sold Comparables
Contact Agent
Listing Provided By
Keller Williams Preferred Rlty

