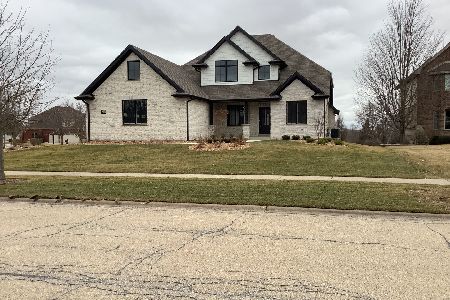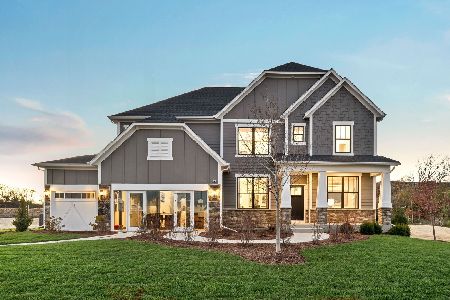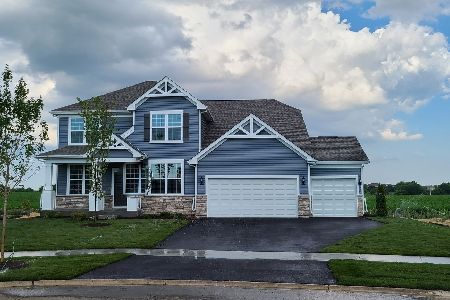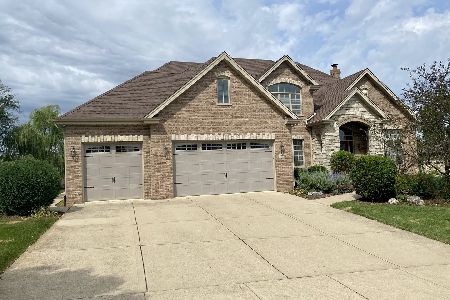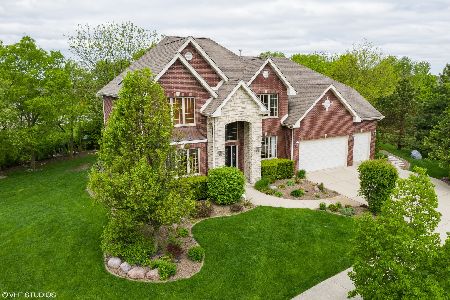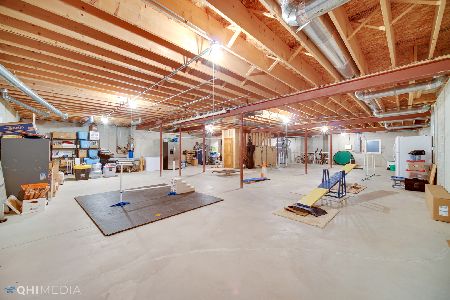19334 Boulder Ridge Drive, Mokena, Illinois 60448
$490,000
|
Sold
|
|
| Status: | Closed |
| Sqft: | 3,400 |
| Cost/Sqft: | $150 |
| Beds: | 4 |
| Baths: | 3 |
| Year Built: | 2005 |
| Property Taxes: | $9,502 |
| Days On Market: | 3857 |
| Lot Size: | 0,30 |
Description
Wonderful opportunity to own in coveted Boulder Ridge of Mokena! Gorgeous one owner brick Georgian, majestically situated on a premier landscaped, walkout lot with tree line for privacy. 9' 1st floor, hardwood flooring, traditional formal living and dining ideal for entertaining. Fabulous kitchen w/an abundance of cabinetry, granite counters, stainless appliances, island w/breakfast bar, walk in pantry. Main level den/office makes a great guest suite, with 3/4 bath steps away down the private hall. Beachy-feel main level laundry w/cabinetry & glass tile. Master suite is decorated in relaxing spa tones, and check out the enormous dual-sided walk in closet! Full basement is the walk-out you've craved, with 2nd fireplace and rough in plumbing for future bath. The icing on this cake? AMAZING back yard with massive maintenance-free deck boasting expansive views of seat-walled paver patio and a yard like a golf course. Covered patio, too. Why build when 19334 Boulder Ridge is ready NOW!
Property Specifics
| Single Family | |
| — | |
| — | |
| 2005 | |
| Full,Walkout | |
| — | |
| No | |
| 0.3 |
| Will | |
| Boulder Ridge | |
| 500 / Annual | |
| Other | |
| Lake Michigan | |
| Public Sewer | |
| 09006010 | |
| 1508122010500000 |
Property History
| DATE: | EVENT: | PRICE: | SOURCE: |
|---|---|---|---|
| 24 Nov, 2015 | Sold | $490,000 | MRED MLS |
| 2 Oct, 2015 | Under contract | $509,900 | MRED MLS |
| — | Last price change | $524,900 | MRED MLS |
| 6 Aug, 2015 | Listed for sale | $524,900 | MRED MLS |
Room Specifics
Total Bedrooms: 4
Bedrooms Above Ground: 4
Bedrooms Below Ground: 0
Dimensions: —
Floor Type: Carpet
Dimensions: —
Floor Type: Carpet
Dimensions: —
Floor Type: Carpet
Full Bathrooms: 3
Bathroom Amenities: Whirlpool,Separate Shower,Double Sink
Bathroom in Basement: 0
Rooms: Den,Eating Area,Foyer,Pantry,Walk In Closet
Basement Description: Unfinished,Exterior Access,Bathroom Rough-In
Other Specifics
| 3 | |
| Concrete Perimeter | |
| Concrete | |
| Deck, Brick Paver Patio | |
| Landscaped | |
| 100X125 | |
| — | |
| Full | |
| Skylight(s), Hardwood Floors, First Floor Laundry, First Floor Full Bath | |
| Range, Microwave, Dishwasher, Disposal, Stainless Steel Appliance(s) | |
| Not in DB | |
| Sidewalks, Street Lights, Street Paved | |
| — | |
| — | |
| Wood Burning, Attached Fireplace Doors/Screen, Gas Log |
Tax History
| Year | Property Taxes |
|---|---|
| 2015 | $9,502 |
Contact Agent
Nearby Similar Homes
Nearby Sold Comparables
Contact Agent
Listing Provided By
RE/MAX 10

