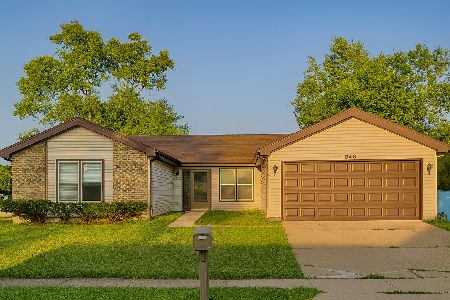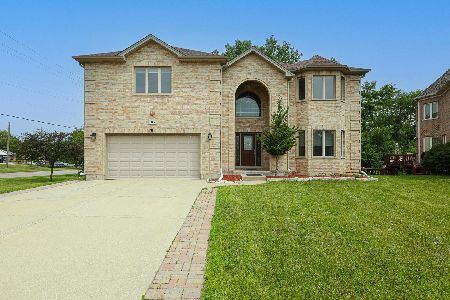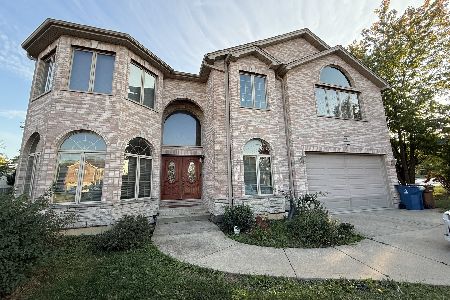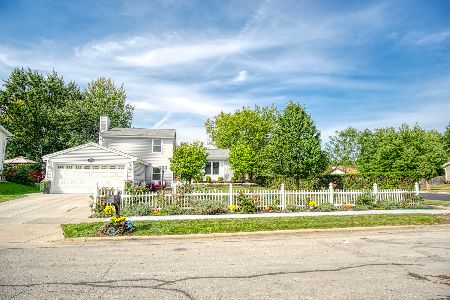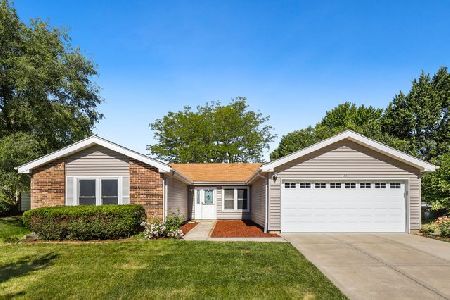1934 Aspen Lane, Glendale Heights, Illinois 60139
$264,000
|
Sold
|
|
| Status: | Closed |
| Sqft: | 1,166 |
| Cost/Sqft: | $226 |
| Beds: | 4 |
| Baths: | 2 |
| Year Built: | 1976 |
| Property Taxes: | $7,118 |
| Days On Market: | 2601 |
| Lot Size: | 0,18 |
Description
COMPLETELY UPDATED & MOVE-IN READY. RICH HARDWOOD FLOORING THROUGHOUT MAIN LEVEL. NEWER KITCHEN W/NEWER APPLIANCES, GRANITE COUNTER TOPS & CERAMIC TILE. NEWER BATHROOMS WITH TILE, VANITIES & SINK TOPS. NEW CARPET, NEW LIGHT FIXTURES, NEW FANS, BEAUTIFUL YARD FULLY FENCED W/2-TIERED DECK WITH NEW STAIN, PATIO & SWIMMING POOL FOR ENTERTAINING. DEEP LENGTH GARAGE, NEWER FURNACE/AC 2010, MOST WINDOWS 2006, APPLIANCES 2010. **HURRY! ENJOY SUMMER IN YOUR NEW HOME! Glenbard West High Sch District!
Property Specifics
| Single Family | |
| — | |
| — | |
| 1976 | |
| Partial,English | |
| CUNNINGHAM | |
| No | |
| 0.18 |
| Du Page | |
| Westlake | |
| 55 / Quarterly | |
| Clubhouse,Pool | |
| Lake Michigan | |
| Public Sewer | |
| 10154303 | |
| 0227215011 |
Nearby Schools
| NAME: | DISTRICT: | DISTANCE: | |
|---|---|---|---|
|
Grade School
Glen Hill Primary School |
16 | — | |
|
Middle School
Glenside Middle School |
16 | Not in DB | |
|
High School
Glenbard West High School |
87 | Not in DB | |
|
Alternate Elementary School
Americana Intermediate School |
— | Not in DB | |
Property History
| DATE: | EVENT: | PRICE: | SOURCE: |
|---|---|---|---|
| 20 Sep, 2013 | Sold | $227,000 | MRED MLS |
| 13 Aug, 2013 | Under contract | $229,900 | MRED MLS |
| — | Last price change | $239,900 | MRED MLS |
| 10 Jun, 2013 | Listed for sale | $247,000 | MRED MLS |
| 21 Feb, 2019 | Sold | $264,000 | MRED MLS |
| 18 Dec, 2018 | Under contract | $263,000 | MRED MLS |
| 12 Dec, 2018 | Listed for sale | $263,000 | MRED MLS |
Room Specifics
Total Bedrooms: 4
Bedrooms Above Ground: 4
Bedrooms Below Ground: 0
Dimensions: —
Floor Type: Hardwood
Dimensions: —
Floor Type: Hardwood
Dimensions: —
Floor Type: Carpet
Full Bathrooms: 2
Bathroom Amenities: —
Bathroom in Basement: 1
Rooms: Deck
Basement Description: Finished
Other Specifics
| 2 | |
| — | |
| Concrete | |
| Deck, Patio | |
| — | |
| 72X98 | |
| — | |
| None | |
| Hardwood Floors, First Floor Bedroom, First Floor Full Bath | |
| Range, Microwave, Dishwasher, Refrigerator, Washer, Dryer | |
| Not in DB | |
| Clubhouse, Pool, Tennis Courts, Sidewalks, Street Lights | |
| — | |
| — | |
| — |
Tax History
| Year | Property Taxes |
|---|---|
| 2013 | $6,716 |
| 2019 | $7,118 |
Contact Agent
Nearby Similar Homes
Nearby Sold Comparables
Contact Agent
Listing Provided By
American Realty Network Inc.

