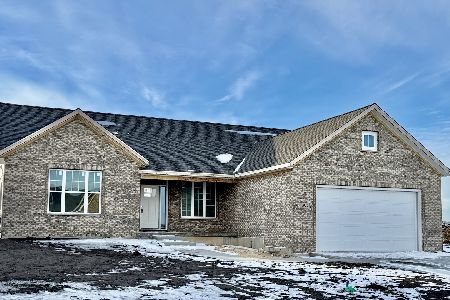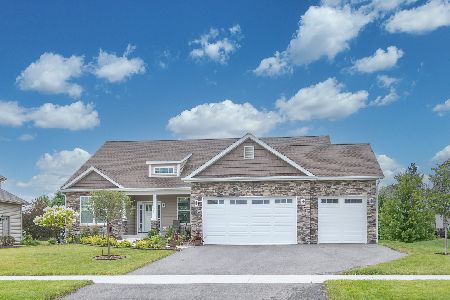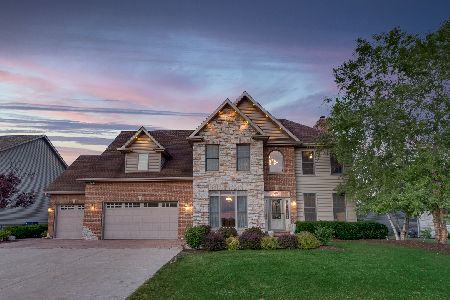1934 Parkside Drive, Sycamore, Illinois 60178
$415,000
|
Sold
|
|
| Status: | Closed |
| Sqft: | 2,399 |
| Cost/Sqft: | $173 |
| Beds: | 3 |
| Baths: | 3 |
| Year Built: | 2018 |
| Property Taxes: | $9,765 |
| Days On Market: | 1107 |
| Lot Size: | 0,32 |
Description
Looking for Privacy? Consider this custom built home in Parkside Estates, offering wonderful country views of farm fields and tree lines, yet located only minutes from Downtown Sycamore, shopping, restaurants and I-88. Stunning open floorplan home, sitting on a 1/3 acre lot, offers upgrades that include Vaulted & 9' ceilings, Hickory HW Floors, Stone Fireplace, Loads of Windows, beautiful Crown Moulding, Oversized Trim & 6 Panel Doors. Kitchen features Maple Cabinetry, Quartz Countertops, huge Center Island & SS appliances. East facing Sunroom has patio sliding doors that lead to brick paver patio. 1st Floor Laundry/Mud Room. Basement is finished with family room, 4th BR and 3rd Bath, as well as lots of storage space. Nothing to do but move in--Welcome Home!!
Property Specifics
| Single Family | |
| — | |
| — | |
| 2018 | |
| — | |
| — | |
| No | |
| 0.32 |
| De Kalb | |
| Krpans Parkside Estates | |
| 60 / Annual | |
| — | |
| — | |
| — | |
| 11706206 | |
| 0904354004 |
Property History
| DATE: | EVENT: | PRICE: | SOURCE: |
|---|---|---|---|
| 17 Feb, 2023 | Sold | $415,000 | MRED MLS |
| 26 Jan, 2023 | Under contract | $414,900 | MRED MLS |
| 23 Jan, 2023 | Listed for sale | $414,900 | MRED MLS |
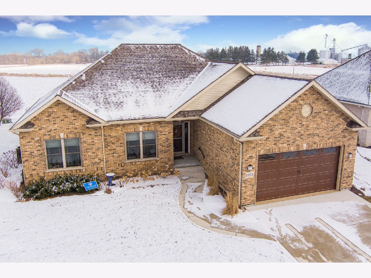
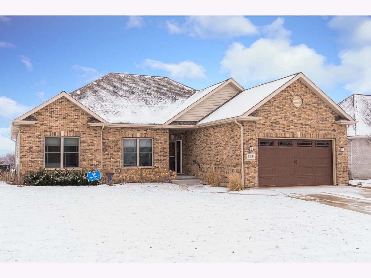
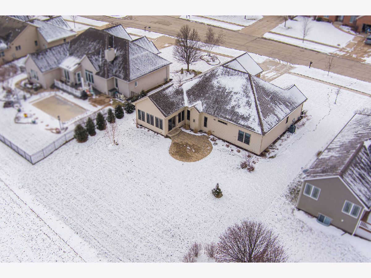
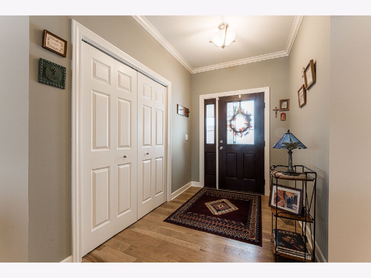
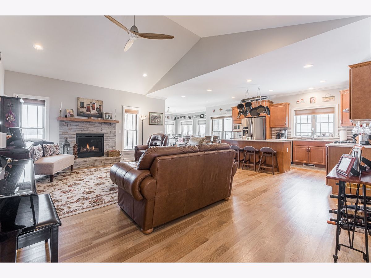
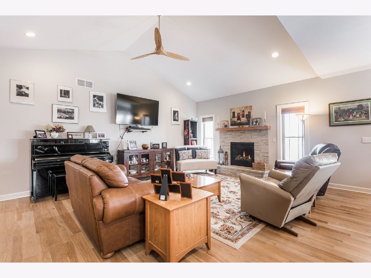
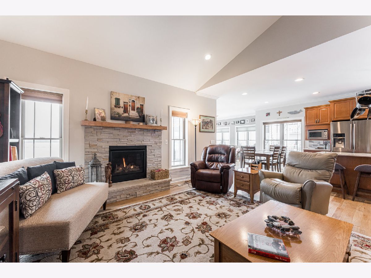
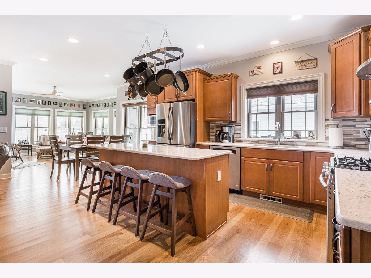
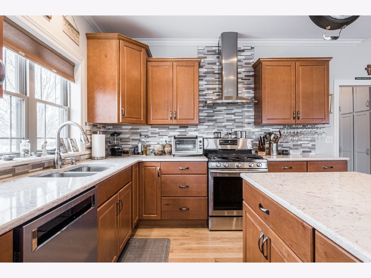
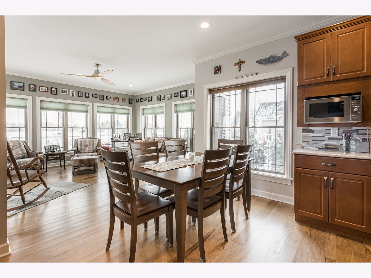
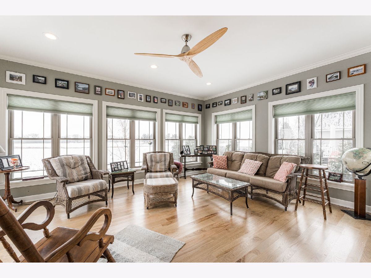
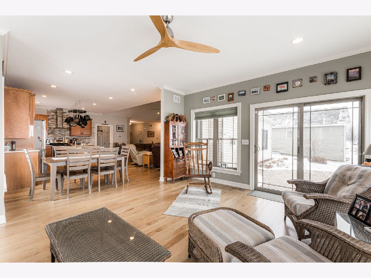
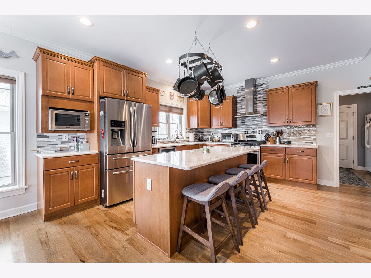
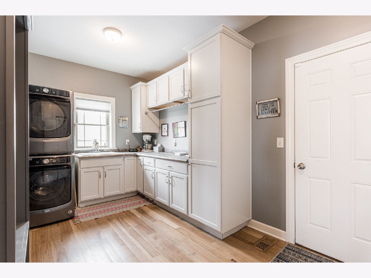
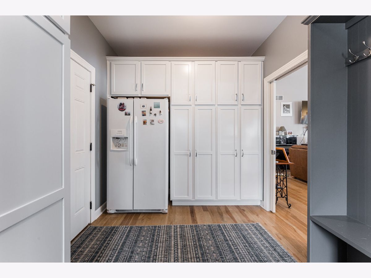
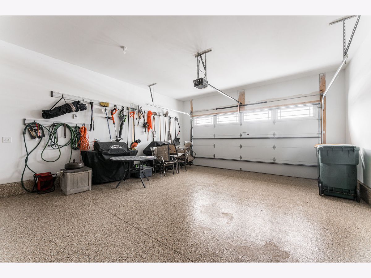
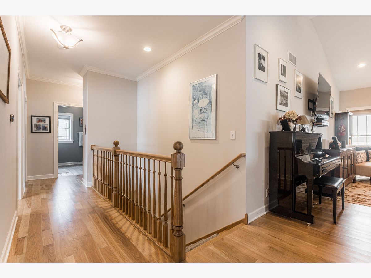
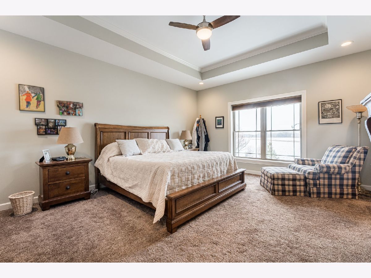
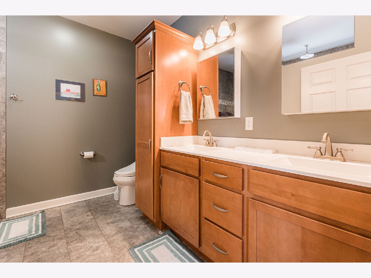
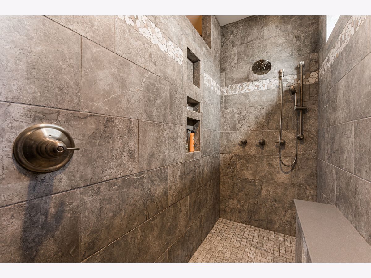
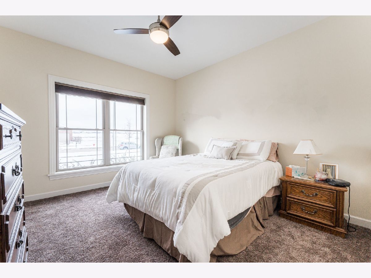
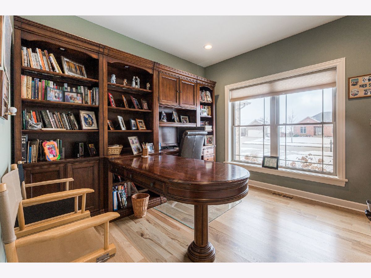
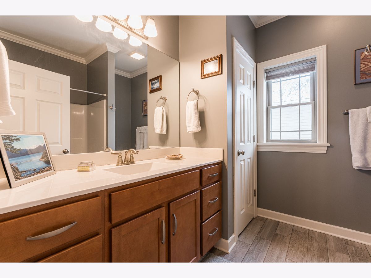
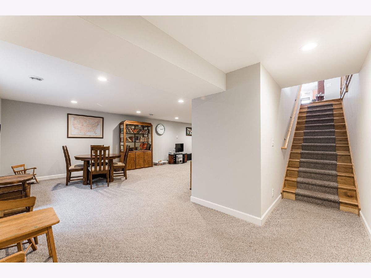
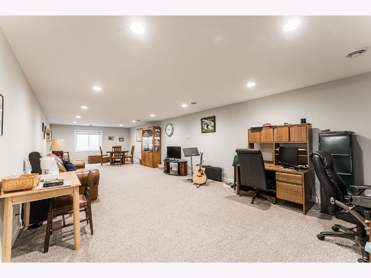
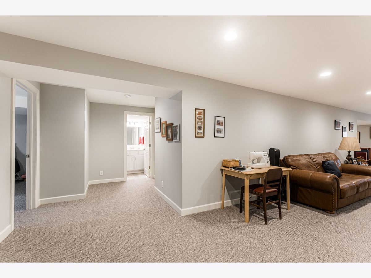
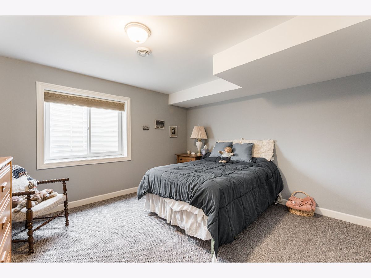
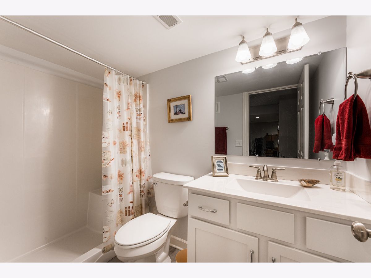
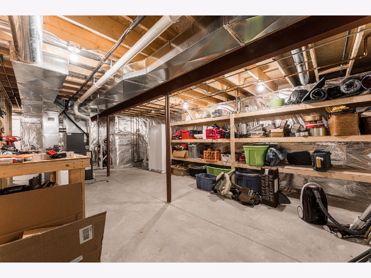
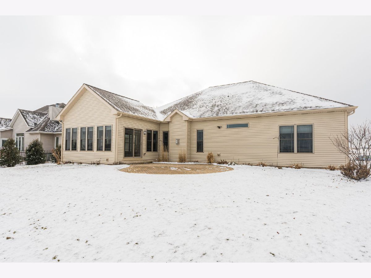
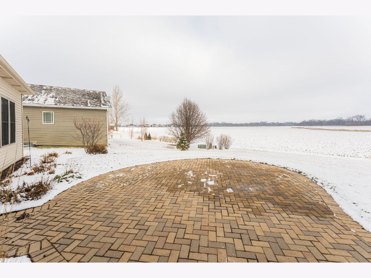
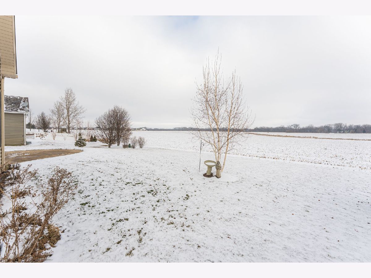
Room Specifics
Total Bedrooms: 4
Bedrooms Above Ground: 3
Bedrooms Below Ground: 1
Dimensions: —
Floor Type: —
Dimensions: —
Floor Type: —
Dimensions: —
Floor Type: —
Full Bathrooms: 3
Bathroom Amenities: Double Sink
Bathroom in Basement: 1
Rooms: —
Basement Description: Finished
Other Specifics
| 2.5 | |
| — | |
| Concrete | |
| — | |
| — | |
| 90X156 | |
| — | |
| — | |
| — | |
| — | |
| Not in DB | |
| — | |
| — | |
| — | |
| — |
Tax History
| Year | Property Taxes |
|---|---|
| 2023 | $9,765 |
Contact Agent
Nearby Similar Homes
Nearby Sold Comparables
Contact Agent
Listing Provided By
Century 21 Circle

