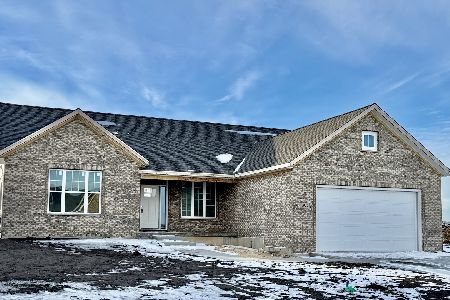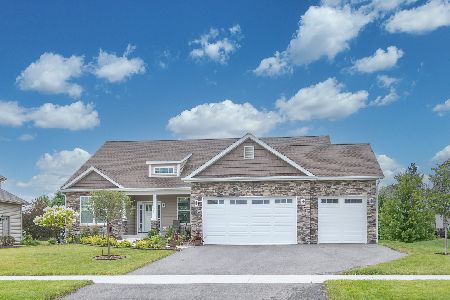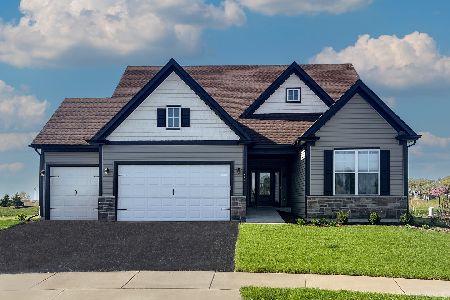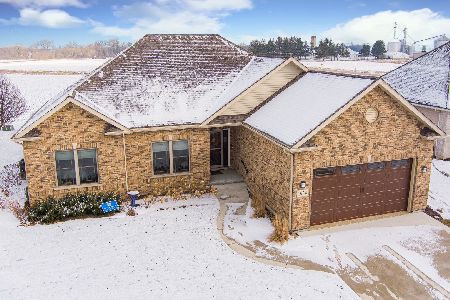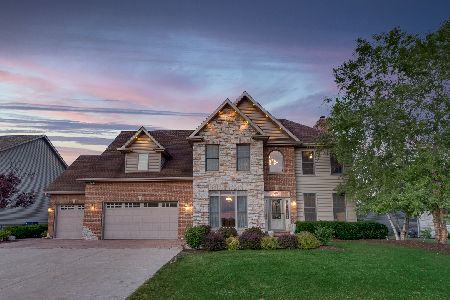1943 Parkside Drive, Sycamore, Illinois 60178
$268,500
|
Sold
|
|
| Status: | Closed |
| Sqft: | 2,000 |
| Cost/Sqft: | $137 |
| Beds: | 3 |
| Baths: | 2 |
| Year Built: | 2006 |
| Property Taxes: | $6,143 |
| Days On Market: | 4299 |
| Lot Size: | 0,27 |
Description
MUST SEE CUSTOM HOME! 3bd, 2ba home w. 31/4 in oak floors refinished in 2013. Kitchen with 9 ft ceiling, custom maple cabinets, granite counter tops and SS appliances. LR features custom wood burning FP with clay flu and 10 ft ceiling. Bedrooms have walk-in closets. Finished basement w. 9 ft ceilings, 120 in projection screen, utility room, bd, ba. Custom patio with pergola.
Property Specifics
| Single Family | |
| — | |
| Ranch | |
| 2006 | |
| Full | |
| — | |
| No | |
| 0.27 |
| De Kalb | |
| — | |
| 60 / Annual | |
| Other | |
| Public | |
| Public Sewer | |
| 08599031 | |
| 0904353006 |
Property History
| DATE: | EVENT: | PRICE: | SOURCE: |
|---|---|---|---|
| 2 Jun, 2014 | Sold | $268,500 | MRED MLS |
| 5 May, 2014 | Under contract | $273,900 | MRED MLS |
| 28 Apr, 2014 | Listed for sale | $273,900 | MRED MLS |
Room Specifics
Total Bedrooms: 3
Bedrooms Above Ground: 3
Bedrooms Below Ground: 0
Dimensions: —
Floor Type: —
Dimensions: —
Floor Type: —
Full Bathrooms: 2
Bathroom Amenities: Separate Shower
Bathroom in Basement: 1
Rooms: Bonus Room,Sitting Room,Storage,Theatre Room,Utility Room-Lower Level
Basement Description: Finished
Other Specifics
| 2 | |
| Concrete Perimeter | |
| Concrete | |
| Patio | |
| — | |
| 90 X 130 | |
| Pull Down Stair | |
| Full | |
| — | |
| — | |
| Not in DB | |
| — | |
| — | |
| — | |
| Wood Burning |
Tax History
| Year | Property Taxes |
|---|---|
| 2014 | $6,143 |
Contact Agent
Nearby Similar Homes
Nearby Sold Comparables
Contact Agent
Listing Provided By
RVG Commercial Real Estate

