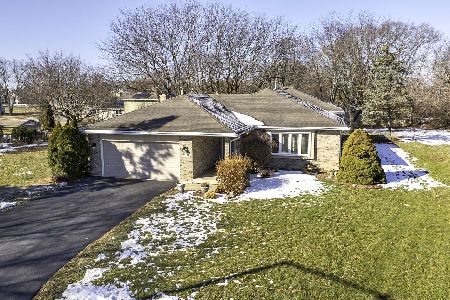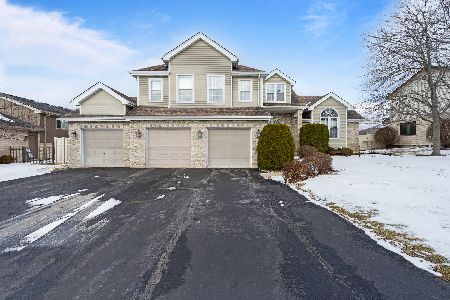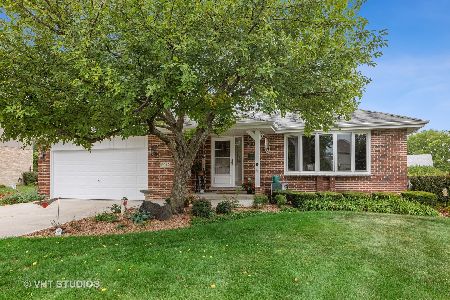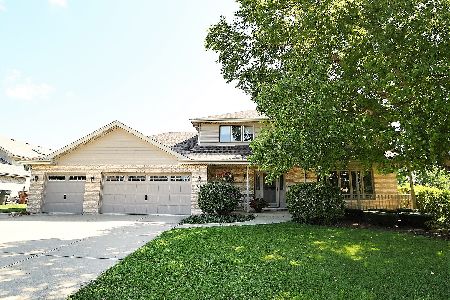19340 Tara Court, Mokena, Illinois 60448
$352,000
|
Sold
|
|
| Status: | Closed |
| Sqft: | 2,525 |
| Cost/Sqft: | $139 |
| Beds: | 4 |
| Baths: | 3 |
| Year Built: | 1994 |
| Property Taxes: | $7,622 |
| Days On Market: | 2751 |
| Lot Size: | 0,26 |
Description
Immaculately-presented, this modern, light-filled home is ready for its new owners. The floor-plan offers ample space for everyone with four large bedrooms and 2.5 bathrooms spread over two levels. Vaulted ceilings and hardwood floors create a sense of elegance and grandeur, while large windows allow plenty of natural light to flood in. There is a casual family room, dining room and a bright kitchen complete with a suite of stainless steel appliances and granite counters. A range of updates have already been completed so you can move right in and enjoy this modern home. The concrete driveway is brand-new, while the roof, air-conditioning unit and energy-efficient furnace were replaced two-years-ago. The siding and soffits are maintenance-free so you can spend more time enjoying the pleasures of life. Outside, a huge wood deck takes in views over the yard. A wrought iron fence creates a safe space for the dog or kids to run free and there is also a play-set and a shed.
Property Specifics
| Single Family | |
| — | |
| — | |
| 1994 | |
| Partial | |
| SCOTTSDALE | |
| No | |
| 0.26 |
| Will | |
| Emerald Estates | |
| 0 / Not Applicable | |
| None | |
| Lake Michigan | |
| Public Sewer | |
| 10054019 | |
| 1909091070160000 |
Nearby Schools
| NAME: | DISTRICT: | DISTANCE: | |
|---|---|---|---|
|
Grade School
Mokena Elementary School |
159 | — | |
|
Middle School
Mokena Junior High School |
159 | Not in DB | |
|
High School
Lincoln-way Central High School |
210 | Not in DB | |
Property History
| DATE: | EVENT: | PRICE: | SOURCE: |
|---|---|---|---|
| 15 Oct, 2018 | Sold | $352,000 | MRED MLS |
| 20 Aug, 2018 | Under contract | $350,000 | MRED MLS |
| 16 Aug, 2018 | Listed for sale | $350,000 | MRED MLS |
Room Specifics
Total Bedrooms: 4
Bedrooms Above Ground: 4
Bedrooms Below Ground: 0
Dimensions: —
Floor Type: Carpet
Dimensions: —
Floor Type: Carpet
Dimensions: —
Floor Type: Carpet
Full Bathrooms: 3
Bathroom Amenities: Whirlpool
Bathroom in Basement: 0
Rooms: No additional rooms
Basement Description: Unfinished
Other Specifics
| 2.5 | |
| — | |
| Concrete | |
| Deck | |
| Cul-De-Sac,Fenced Yard | |
| 110X133X77X146 | |
| Unfinished | |
| Full | |
| Vaulted/Cathedral Ceilings, Skylight(s), Hardwood Floors | |
| Range, Microwave, Dishwasher, Refrigerator, Washer, Dryer, Stainless Steel Appliance(s) | |
| Not in DB | |
| Sidewalks, Street Lights, Street Paved | |
| — | |
| — | |
| — |
Tax History
| Year | Property Taxes |
|---|---|
| 2018 | $7,622 |
Contact Agent
Nearby Similar Homes
Nearby Sold Comparables
Contact Agent
Listing Provided By
Baird & Warner







