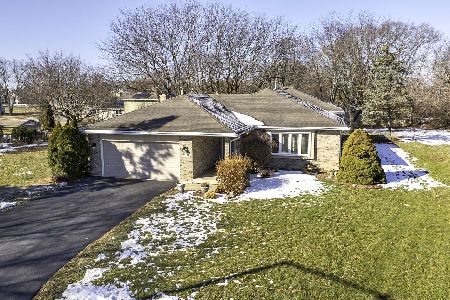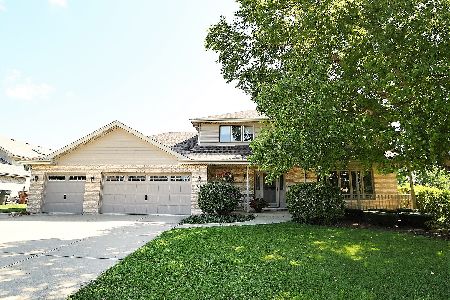19349 Emerald Court, Mokena, Illinois 60448
$365,000
|
Sold
|
|
| Status: | Closed |
| Sqft: | 1,902 |
| Cost/Sqft: | $189 |
| Beds: | 4 |
| Baths: | 2 |
| Year Built: | 1994 |
| Property Taxes: | $7,684 |
| Days On Market: | 1627 |
| Lot Size: | 0,39 |
Description
This one owner home is beyond expectations! Situated on the corner of Emerald Court cul-de-sac in highly desirable Emerald Estates subdivision. This nearly 4/10th's of an acre lot is perfectly suited for families in need of space. Ideally located, this home is just minutes to parks, schools, and offers easy access to major thoroughfares and expressways. Commuting is no problem! The Mokena Metra station is just a little over a mile away. Meticulously maintained, this expanded Westridge model has beautifully manicured lawn and gardens, an inground sprinkler system, and huge stamped concrete patio for outdoor entertaining. Features include volume ceilings, skylights, a gorgeous new Pella bay window, brick face family room fireplace w/ gas start, and partial basement perfect for extra storage. Move-in ready is an understatement...there is nothing left to do but enjoy! Recent major updates include roof, exterior painting, high efficiency Lennox HVAC, and stainless steel appliances.
Property Specifics
| Single Family | |
| — | |
| Quad Level | |
| 1994 | |
| Partial | |
| WESTRIDGE | |
| No | |
| 0.39 |
| Will | |
| Emerald Estates | |
| — / Not Applicable | |
| None | |
| Public | |
| Public Sewer, Sewer-Storm, Overhead Sewers | |
| 11217205 | |
| 1909091070120000 |
Nearby Schools
| NAME: | DISTRICT: | DISTANCE: | |
|---|---|---|---|
|
Grade School
Mokena Elementary School |
159 | — | |
|
Middle School
Mokena Junior High School |
159 | Not in DB | |
|
High School
Lincoln-way Central High School |
210 | Not in DB | |
Property History
| DATE: | EVENT: | PRICE: | SOURCE: |
|---|---|---|---|
| 7 Dec, 2021 | Sold | $365,000 | MRED MLS |
| 17 Sep, 2021 | Under contract | $359,900 | MRED MLS |
| 13 Sep, 2021 | Listed for sale | $359,900 | MRED MLS |

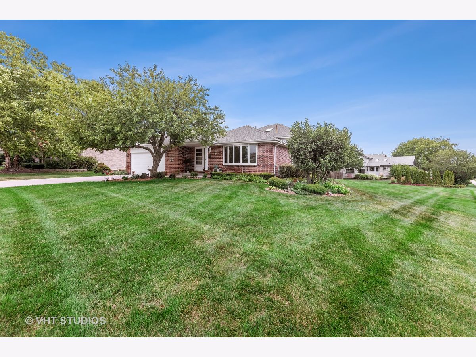
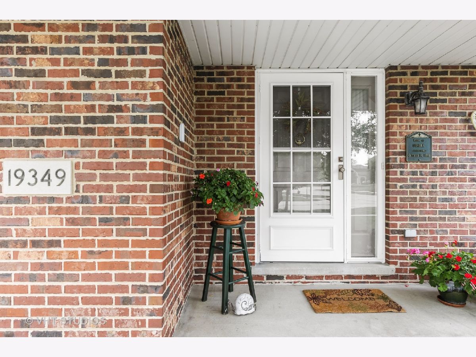
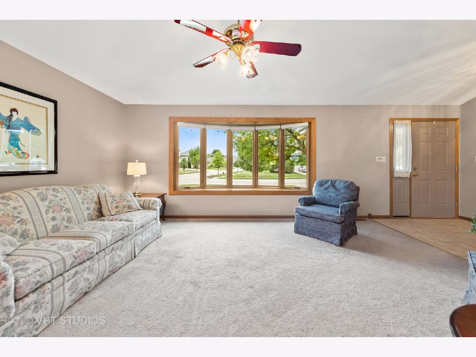
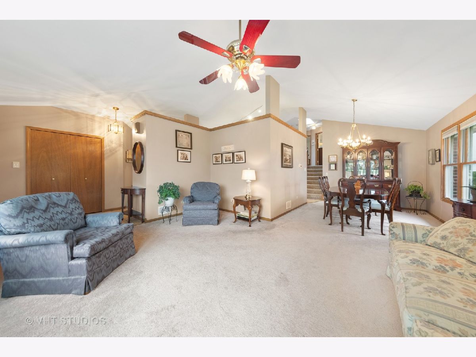
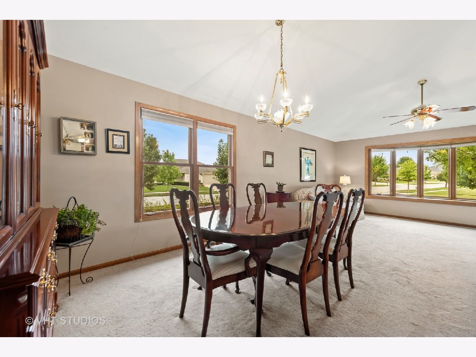
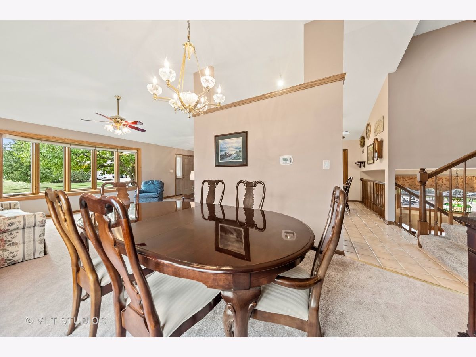
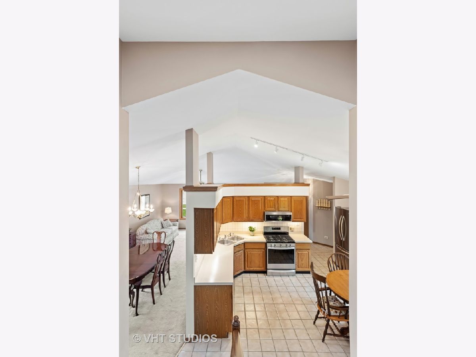
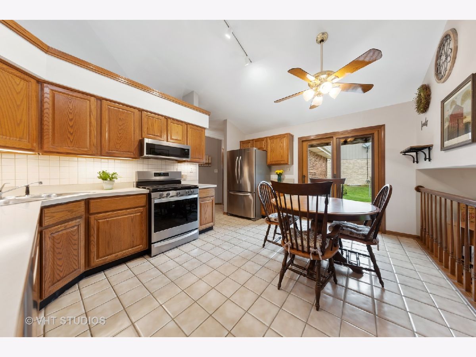
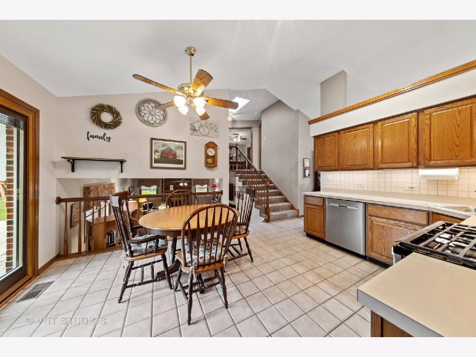
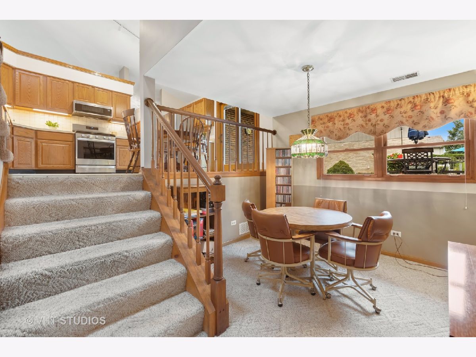
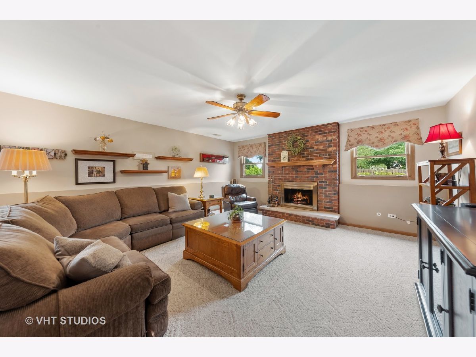
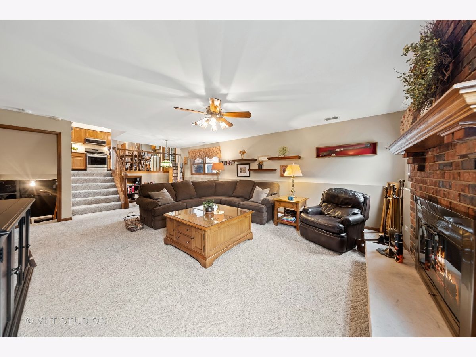
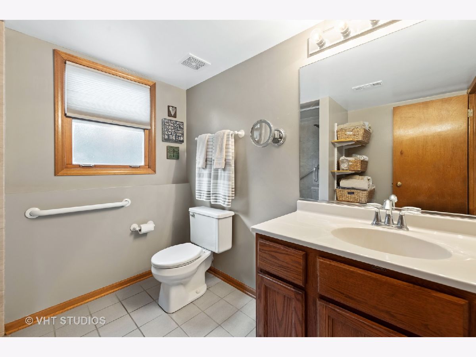
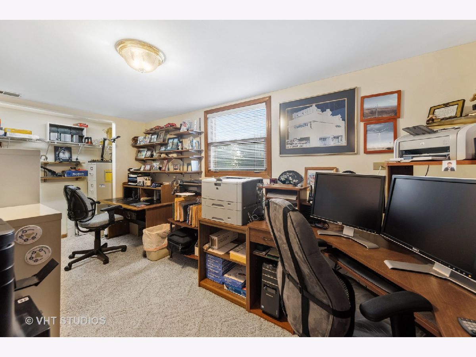
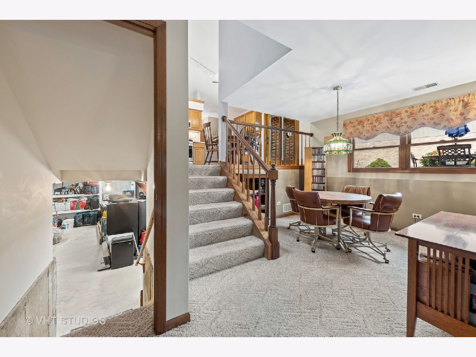
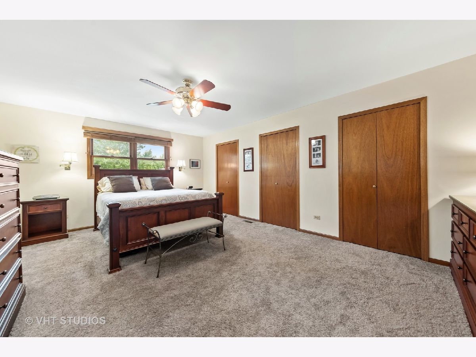
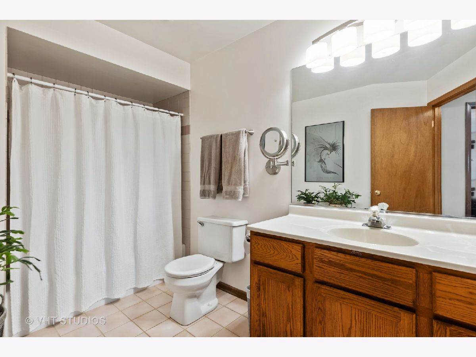
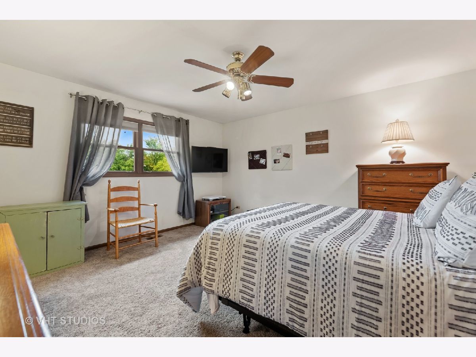
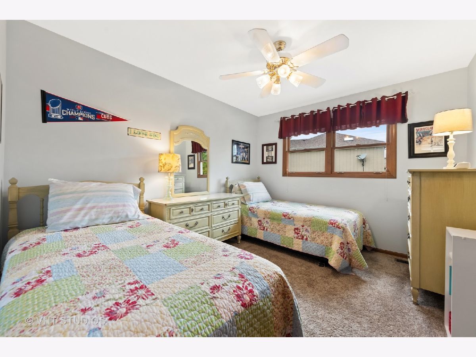
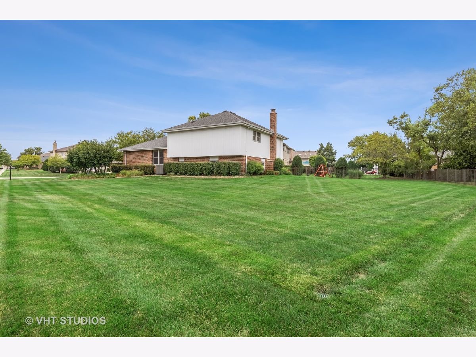
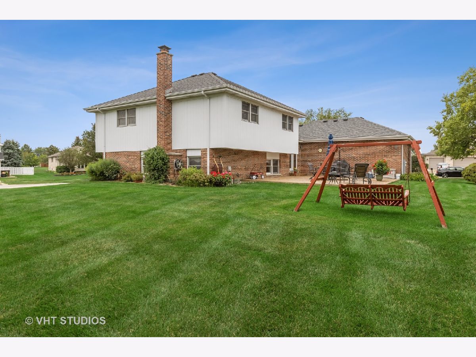
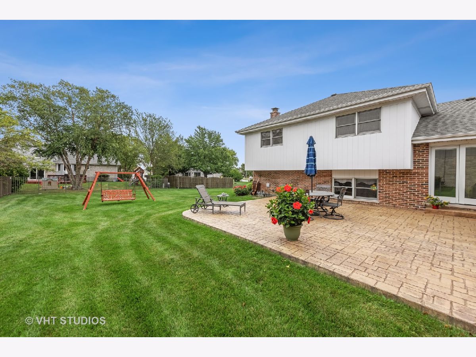
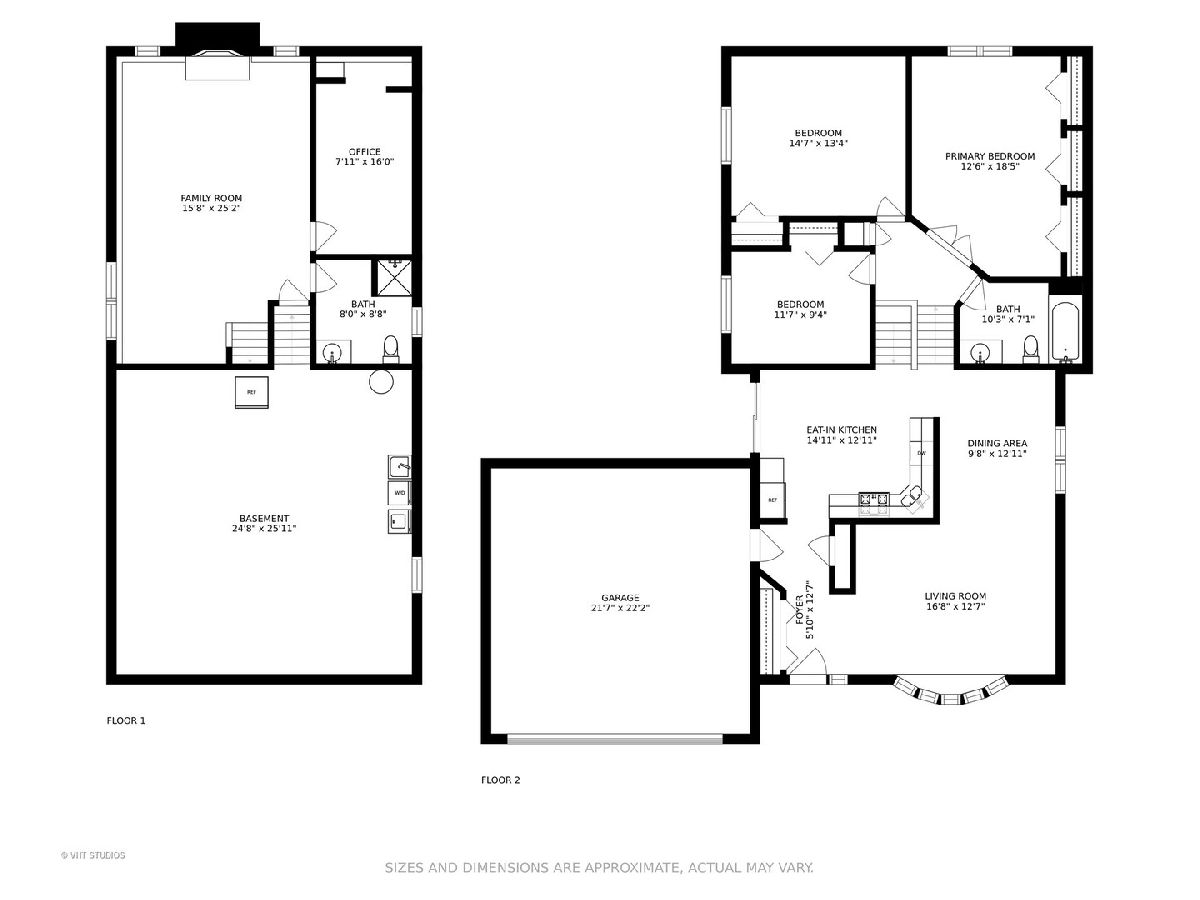
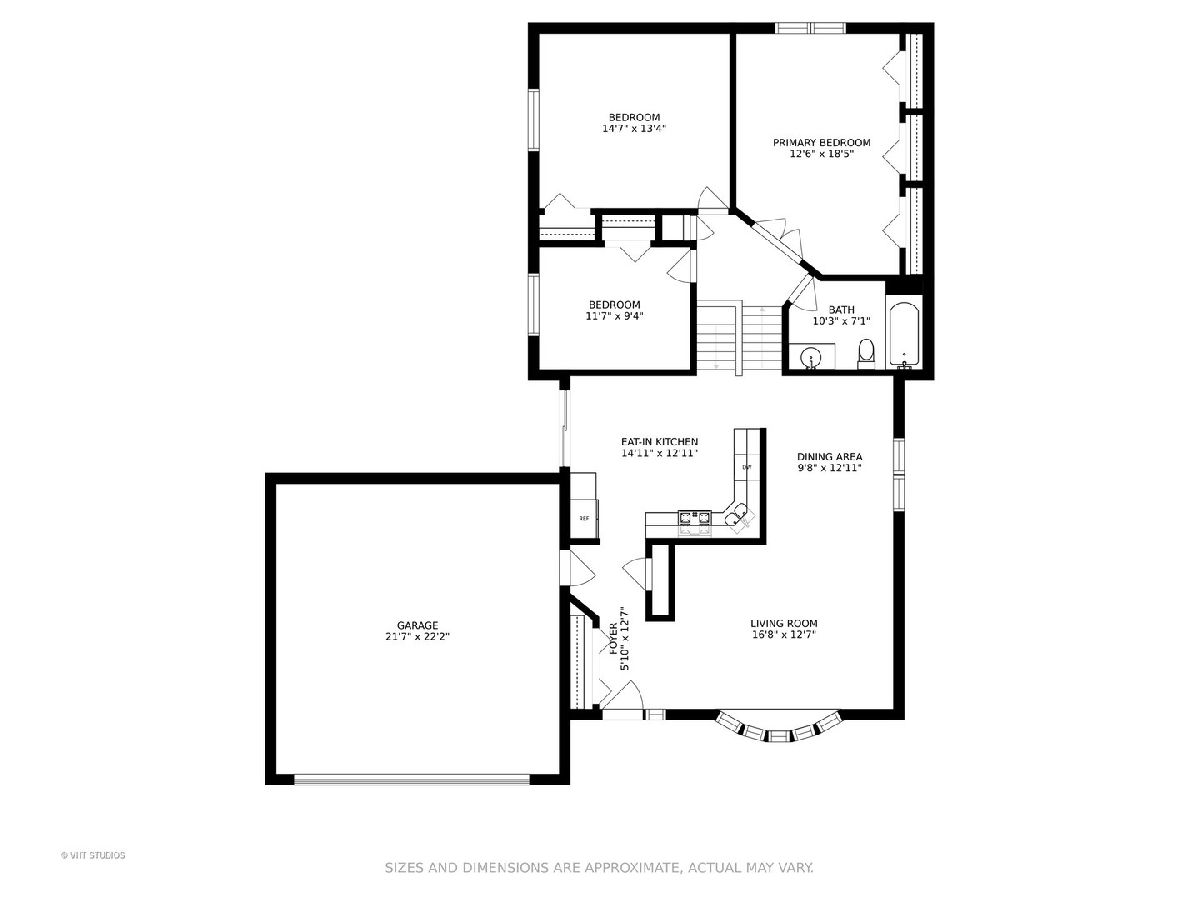
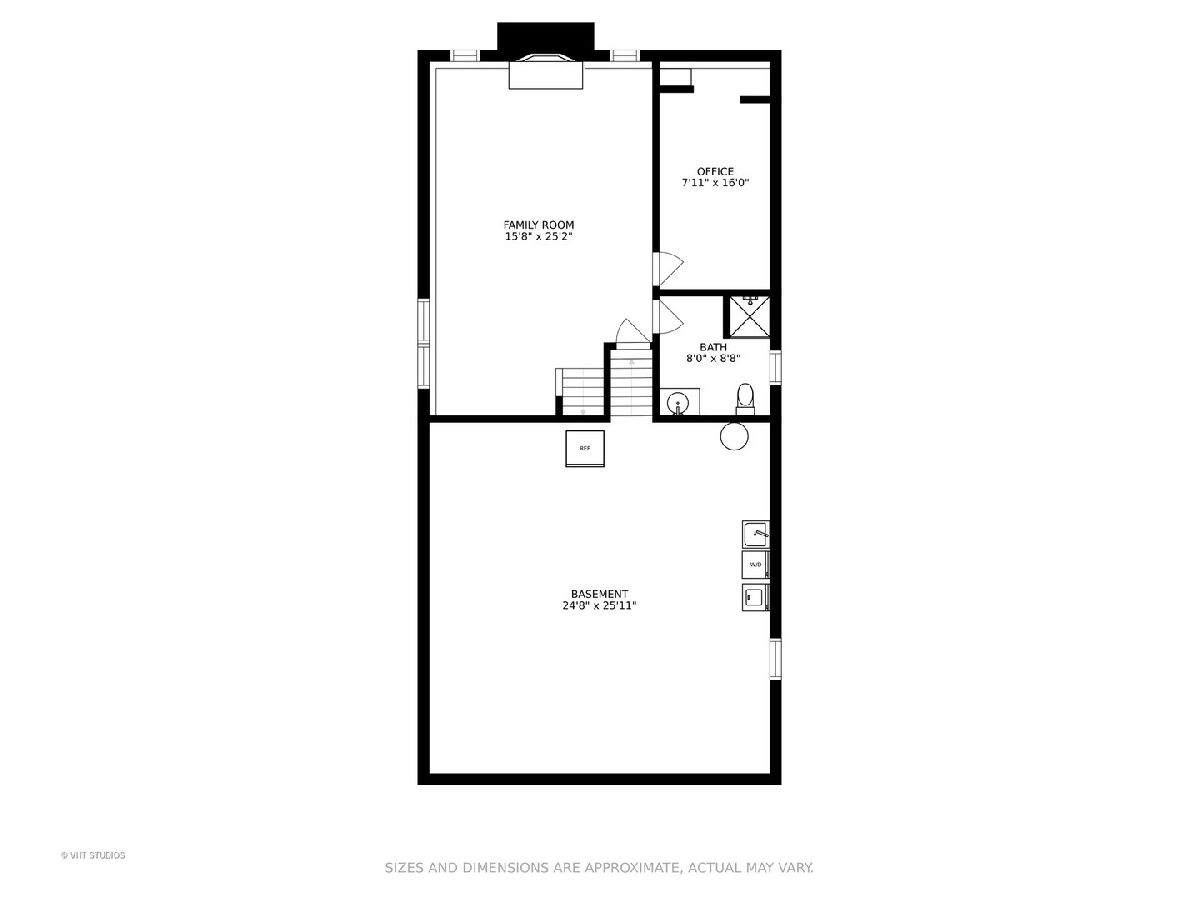
Room Specifics
Total Bedrooms: 4
Bedrooms Above Ground: 4
Bedrooms Below Ground: 0
Dimensions: —
Floor Type: Carpet
Dimensions: —
Floor Type: Carpet
Dimensions: —
Floor Type: Carpet
Full Bathrooms: 2
Bathroom Amenities: —
Bathroom in Basement: 0
Rooms: Foyer,Utility Room-Lower Level
Basement Description: Unfinished
Other Specifics
| 2 | |
| Concrete Perimeter | |
| Concrete | |
| Patio | |
| Corner Lot,Cul-De-Sac | |
| 84 X 142 X 46.7 X 92.5 X 1 | |
| Unfinished | |
| None | |
| Vaulted/Cathedral Ceilings, Skylight(s) | |
| Range, Microwave, Dishwasher, Refrigerator | |
| Not in DB | |
| — | |
| — | |
| — | |
| Wood Burning, Gas Starter |
Tax History
| Year | Property Taxes |
|---|---|
| 2021 | $7,684 |
Contact Agent
Nearby Sold Comparables
Contact Agent
Listing Provided By
Baird & Warner

