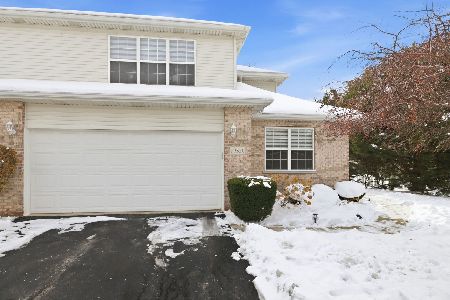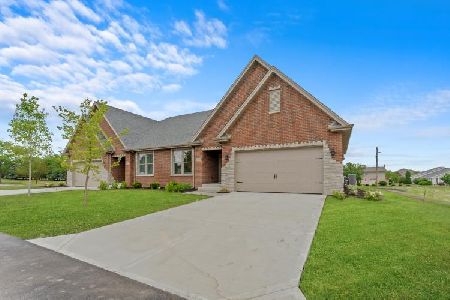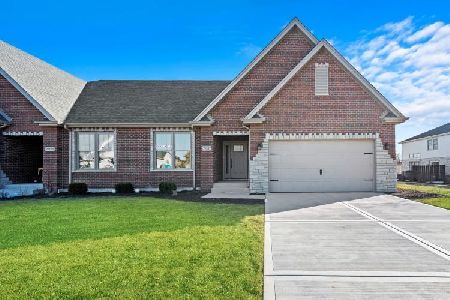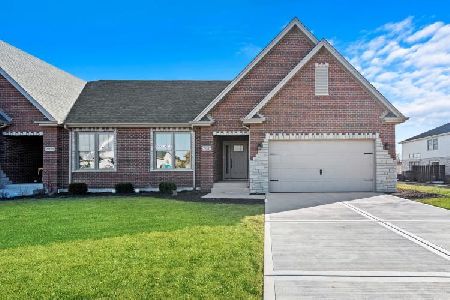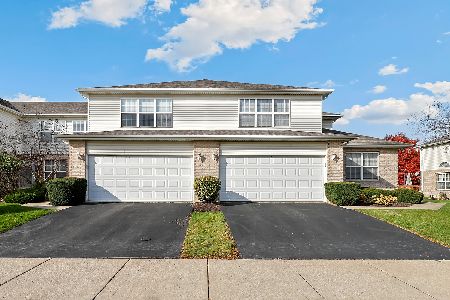19342 Tramore Lane, Mokena, Illinois 60448
$275,000
|
Sold
|
|
| Status: | Closed |
| Sqft: | 1,898 |
| Cost/Sqft: | $142 |
| Beds: | 3 |
| Baths: | 3 |
| Year Built: | 2002 |
| Property Taxes: | $6,838 |
| Days On Market: | 1662 |
| Lot Size: | 0,00 |
Description
Beautiful 3 Bedroom, 2.5 Bath, 2 Story Townhome with Finished Basement on Quiet Street. Features include a Large Dine-in Kitchen with White Cabinets, Quartz Countertops with Seating Area, Glass Block Backsplash, Stainless Steel Appliances and Table Space. Additional Main Floor Features include a Separate Dining Room with Shiplap Wall Paneling, Large Family Room with Lofted Ceiling and Cozy Gas Fireplace, 1/2 Bath and Laundry Room with Tub. Second Floor Features a Full Hall and Bath 3 Large Bedrooms including the Huge Master Suite with Private Bath and Large Walk-in Closet. The Full Basement is Finished, besides flooring and ceilings, and offers 900 Sq/Ft of Living Space and Storage. The Sliding Door from the Dining Room Opens to a Private Patio with Plenty of Green Space and backs up to Single Family Homes. Other Features include 2 Car Attached Garage, Canned Lighting, New Floors and Fresh Paint. Great Lincoln-Way Schools, Near Shopping and Restaurants, Minutes from Metra Parking and I-80 Access.
Property Specifics
| Condos/Townhomes | |
| 2 | |
| — | |
| 2002 | |
| Full | |
| — | |
| No | |
| — |
| Will | |
| Tara Hills | |
| 200 / Monthly | |
| Exterior Maintenance,Lawn Care,Snow Removal | |
| Lake Michigan | |
| Public Sewer | |
| 11183710 | |
| 1909102011110000 |
Nearby Schools
| NAME: | DISTRICT: | DISTANCE: | |
|---|---|---|---|
|
Grade School
Arbury Hills Elementary School |
161 | — | |
|
Middle School
Summit Hill Junior High School |
161 | Not in DB | |
|
High School
Lincoln-way East High School |
210 | Not in DB | |
Property History
| DATE: | EVENT: | PRICE: | SOURCE: |
|---|---|---|---|
| 25 Aug, 2014 | Sold | $173,000 | MRED MLS |
| 14 Jul, 2014 | Under contract | $179,000 | MRED MLS |
| — | Last price change | $189,900 | MRED MLS |
| 4 May, 2014 | Listed for sale | $219,900 | MRED MLS |
| 12 Oct, 2021 | Sold | $275,000 | MRED MLS |
| 16 Aug, 2021 | Under contract | $269,900 | MRED MLS |
| 9 Aug, 2021 | Listed for sale | $269,900 | MRED MLS |
| 27 Jan, 2025 | Sold | $325,000 | MRED MLS |
| 5 Jan, 2025 | Under contract | $330,000 | MRED MLS |
| — | Last price change | $340,000 | MRED MLS |
| 29 Oct, 2024 | Listed for sale | $350,000 | MRED MLS |
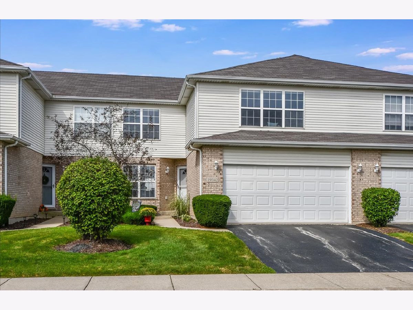
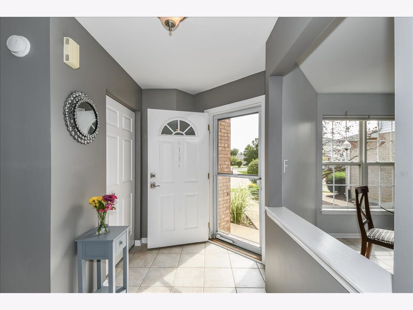
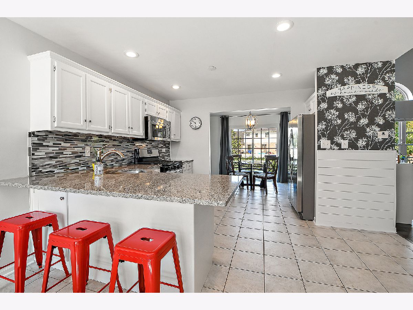
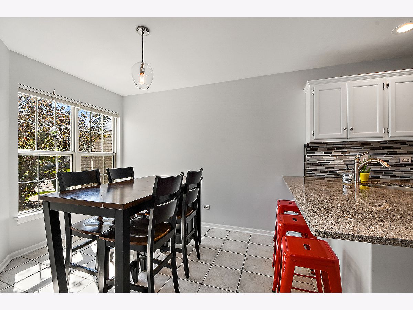
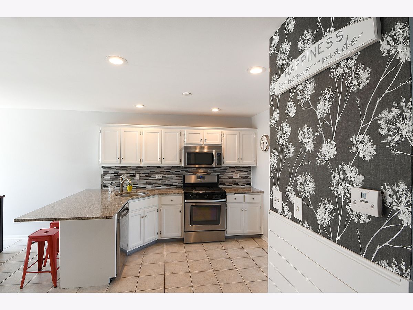
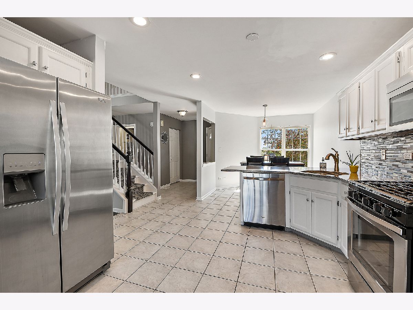
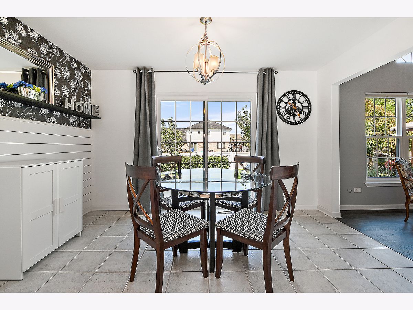
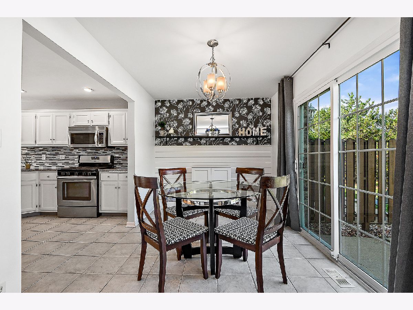
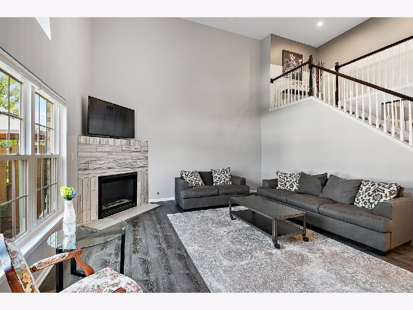
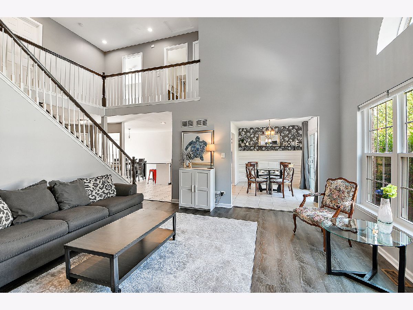
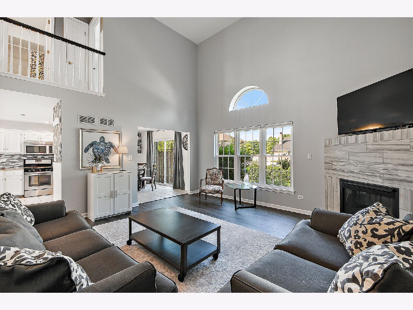
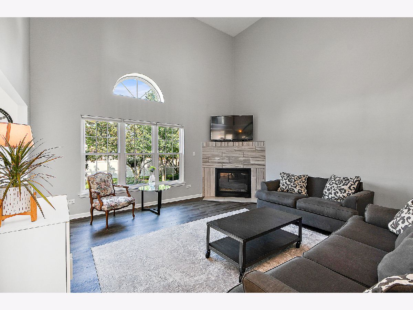
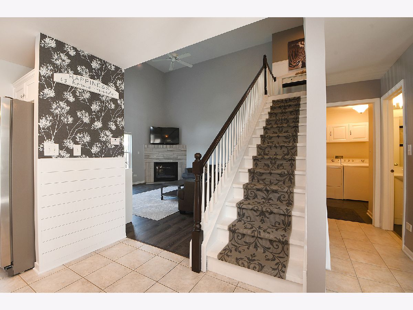
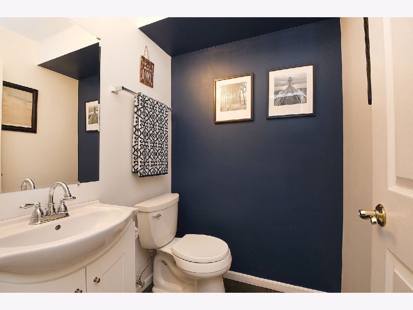
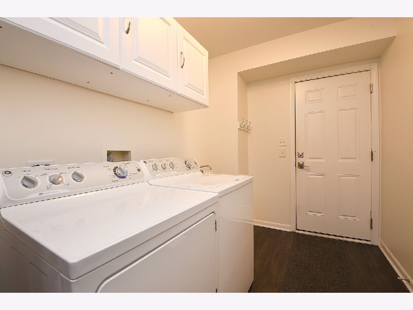
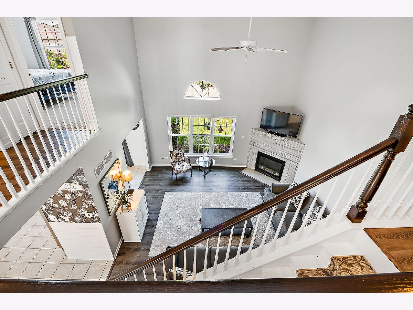
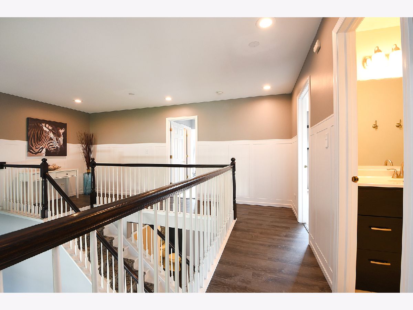
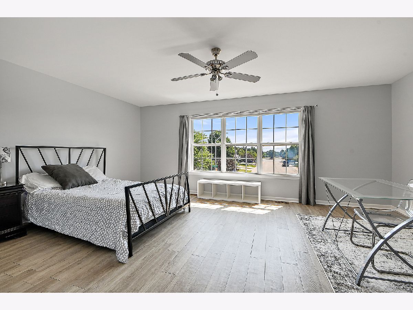
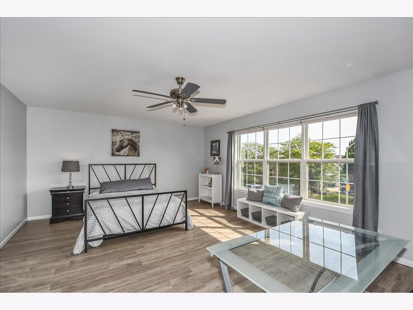
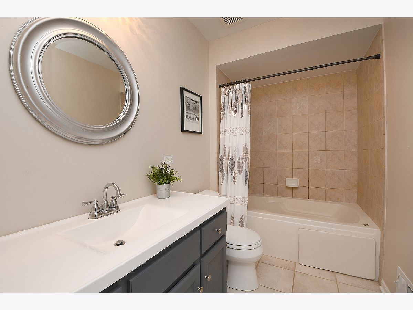
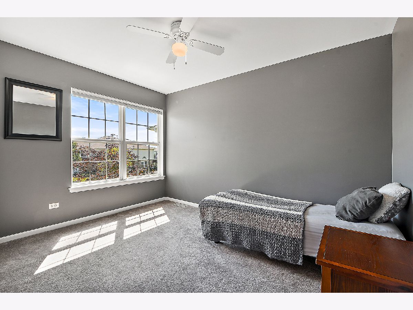
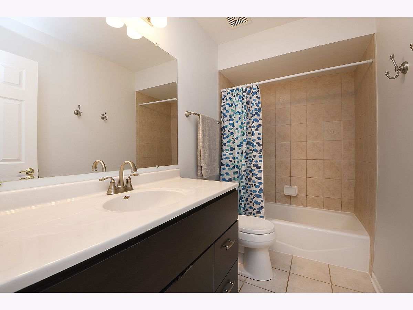
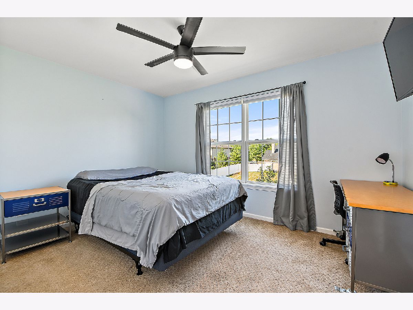
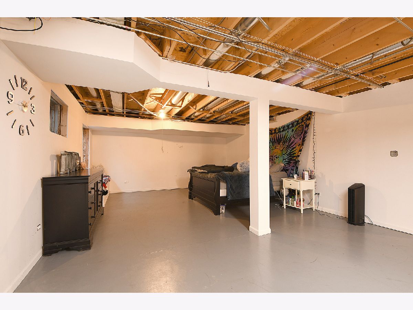
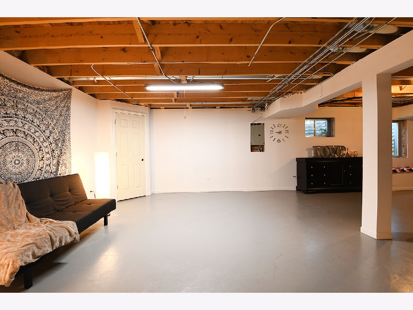
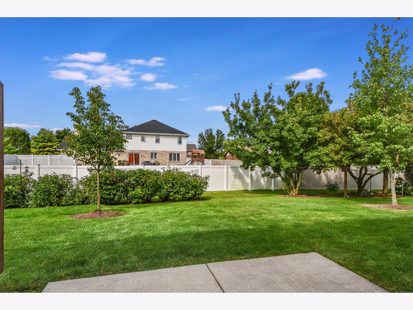
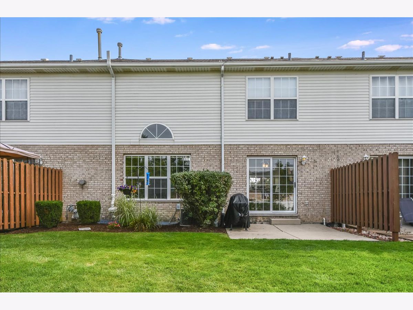
Room Specifics
Total Bedrooms: 3
Bedrooms Above Ground: 3
Bedrooms Below Ground: 0
Dimensions: —
Floor Type: Carpet
Dimensions: —
Floor Type: Carpet
Full Bathrooms: 3
Bathroom Amenities: —
Bathroom in Basement: 0
Rooms: Family Room
Basement Description: Finished,Storage Space
Other Specifics
| 2 | |
| Concrete Perimeter | |
| Asphalt | |
| Patio | |
| — | |
| 31 X 80 | |
| — | |
| Full | |
| Vaulted/Cathedral Ceilings, Wood Laminate Floors, First Floor Laundry, Laundry Hook-Up in Unit, Storage, Walk-In Closet(s) | |
| Range, Microwave, Dishwasher, Refrigerator, Washer, Dryer, Stainless Steel Appliance(s) | |
| Not in DB | |
| — | |
| — | |
| — | |
| — |
Tax History
| Year | Property Taxes |
|---|---|
| 2014 | $5,899 |
| 2021 | $6,838 |
| 2025 | $7,167 |
Contact Agent
Nearby Similar Homes
Nearby Sold Comparables
Contact Agent
Listing Provided By
Century 21 Pride Realty

