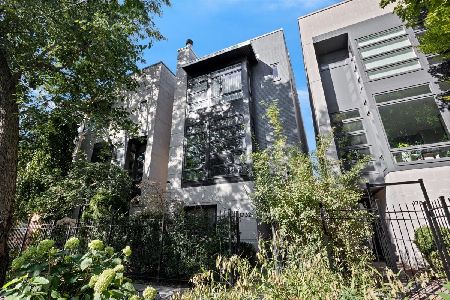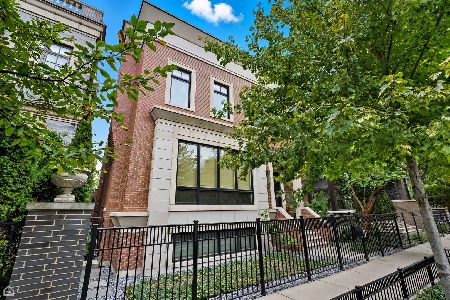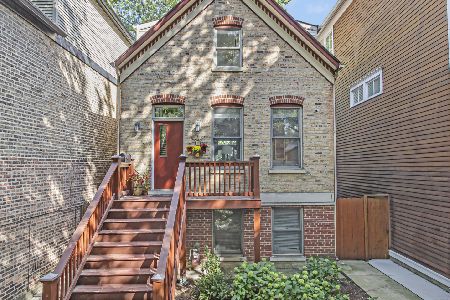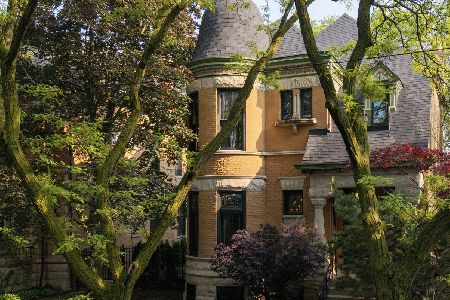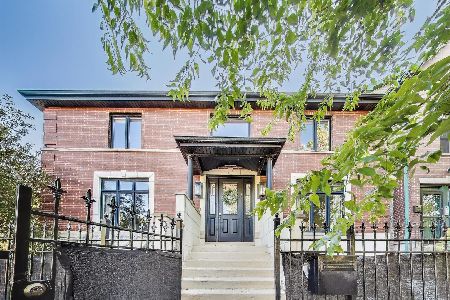1935 Bloomingdale Avenue, West Town, Chicago, Illinois 60622
$1,855,000
|
Sold
|
|
| Status: | Closed |
| Sqft: | 0 |
| Cost/Sqft: | — |
| Beds: | 5 |
| Baths: | 4 |
| Year Built: | 1999 |
| Property Taxes: | $21,468 |
| Days On Market: | 168 |
| Lot Size: | 0,05 |
Description
***MULTIPLE OFFERS RECEIVED. HIGHEST AND BEST CALLED FOR BY MONDAY, JUNE 9TH @ 8 PM. NO ESCALATION CLAUSES*** For the design-conscious urban dweller who values form, function, and authenticity - welcome to 1935 W Bloomingdale. From the moment you arrive, you'll feel the difference: clean lines, curated materials, and spaces that feel both calm and inviting. Thoughtfully reimagined by Tumu Studio with custom millwork by Navillus Woodworks, this home is a warm expression of modern design. A lush, landscaped courtyard sets the tone at the front exterior entry of the home. Inside, the main living space features 12-foot ceilings and a wide floor plan that's filled with natural light from three exposures. Design details like a slatted wood entry wall, minimalist ventless fireplace, and smart built-ins create spaces that are as functional as they are beautiful. The living area flows into a generous dining space, perfect for both casual meals and formal gatherings. Deep custom cabinetry provides seamless storage while subtly transitioning to the kitchen. The kitchen is a showpiece of custom craftsmanship and function, featuring walnut cabinetry, quartz counters and backsplash, hidden appliance garage, Thermador/Wolf appliances, and a cantilevered center island designed for connection. Custom bookshelves and hidden outlets keep surfaces clean and purposeful. A deck off the kitchen makes alfresco dining a breeze. Upstairs, you'll find three bedrooms and two full baths. The primary suite is a calming retreat with vaulted ceilings, large windows, and a spa-inspired bath featuring a sauna, rain shower, and custom walnut vanity. Two walk-in closets offer plenty of storage. The top floor offers a bright, skylit penthouse loft that is perfect as an office, additional bedroom, or flex space - with access to a spacious and sunny deck for easy indoor-outdoor living. The lower level includes a spacious rec room, additional bedroom, and full bath, offering flexibility for guests, lounging, or play. Additional conveniences include an attached 2-car garage, a well-outfitted mudroom, and a secondary side entrance ideal for everyday use. Perfectly located just steps from the 606 Trail, Churchill Park, and the vibrant Damen Avenue corridor, this home offers refined design and a true walk-everywhere lifestyle in the heart of Bucktown.
Property Specifics
| Single Family | |
| — | |
| — | |
| 1999 | |
| — | |
| — | |
| No | |
| 0.05 |
| Cook | |
| — | |
| 0 / Not Applicable | |
| — | |
| — | |
| — | |
| 12383476 | |
| 14314160470000 |
Nearby Schools
| NAME: | DISTRICT: | DISTANCE: | |
|---|---|---|---|
|
Grade School
Burr Elementary School |
299 | — | |
|
Middle School
Burr Elementary School |
299 | Not in DB | |
|
High School
Wells Community Academy Senior H |
299 | Not in DB | |
Property History
| DATE: | EVENT: | PRICE: | SOURCE: |
|---|---|---|---|
| 5 Sep, 2008 | Sold | $1,000,000 | MRED MLS |
| 6 Aug, 2008 | Under contract | $1,150,000 | MRED MLS |
| — | Last price change | $1,175,000 | MRED MLS |
| 10 Mar, 2008 | Listed for sale | $1,250,000 | MRED MLS |
| 26 Jun, 2015 | Sold | $1,025,000 | MRED MLS |
| 15 May, 2015 | Under contract | $1,025,000 | MRED MLS |
| 14 May, 2015 | Listed for sale | $1,025,000 | MRED MLS |
| 30 Nov, 2018 | Sold | $1,128,000 | MRED MLS |
| 13 Oct, 2018 | Under contract | $1,125,000 | MRED MLS |
| 9 Oct, 2018 | Listed for sale | $1,125,000 | MRED MLS |
| 9 Jul, 2025 | Sold | $1,855,000 | MRED MLS |
| 9 Jun, 2025 | Under contract | $1,700,000 | MRED MLS |
| 4 Jun, 2025 | Listed for sale | $1,700,000 | MRED MLS |
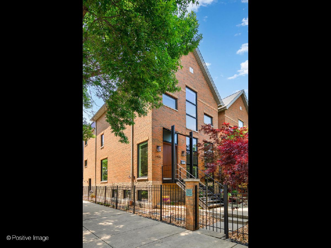
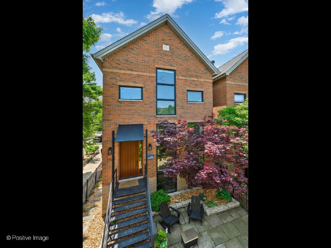
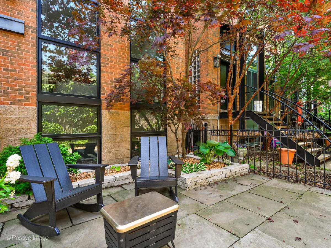
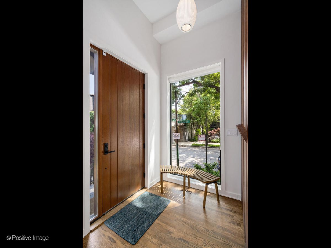
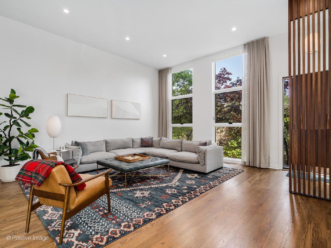
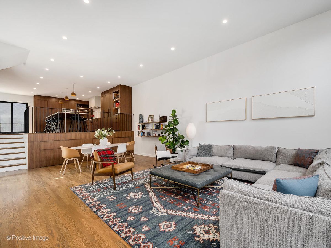
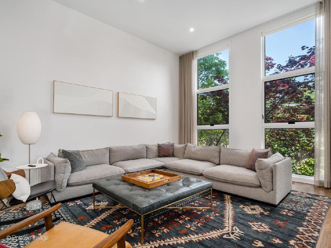
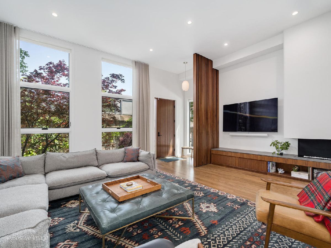

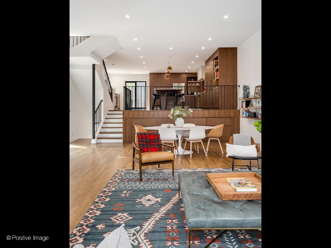
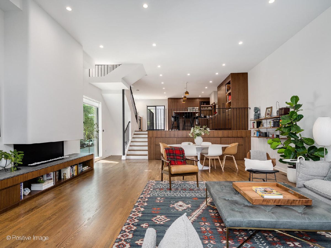
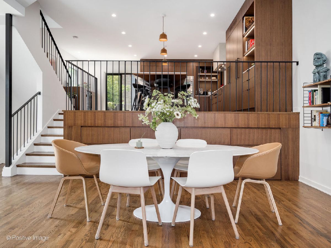
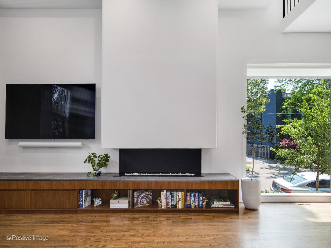
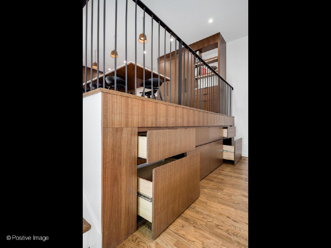
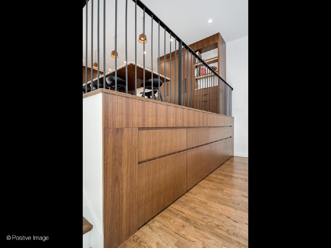
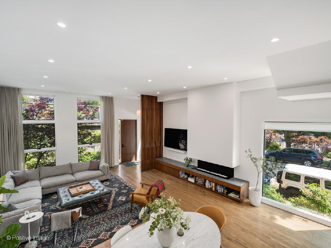
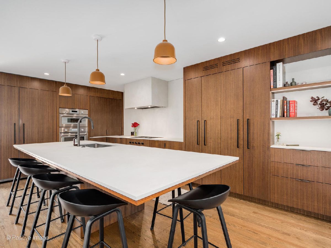
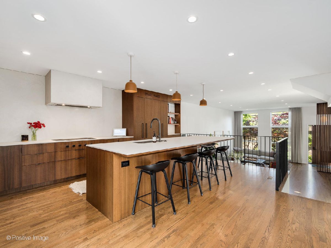
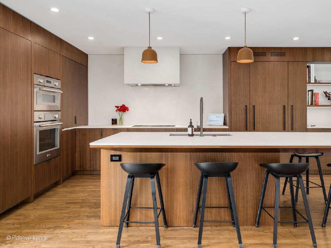

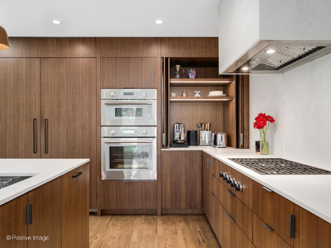
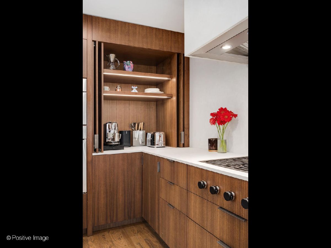
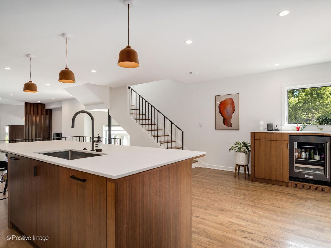
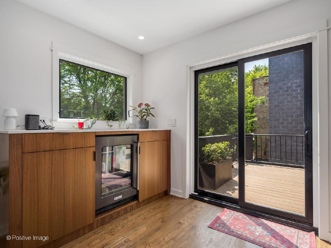

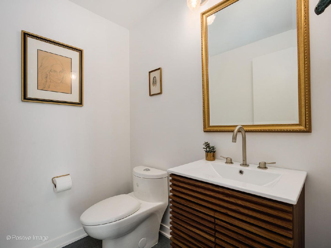

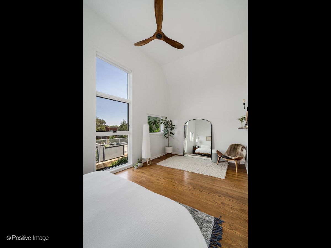
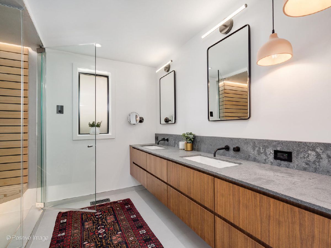
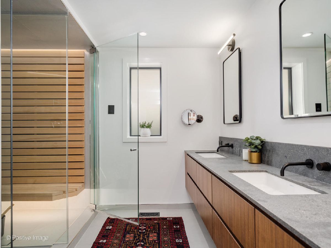
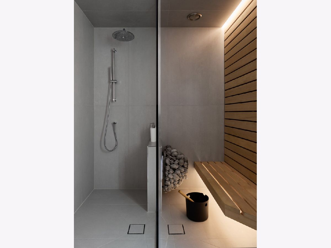
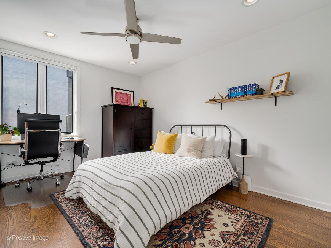
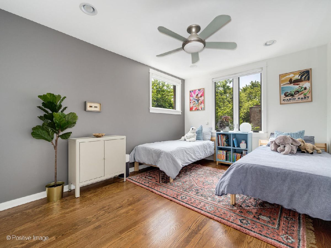
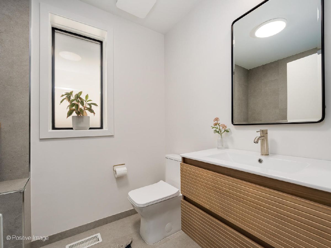
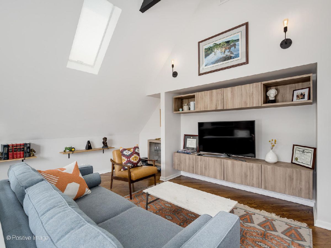
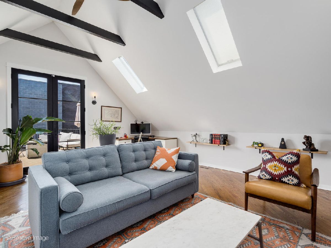
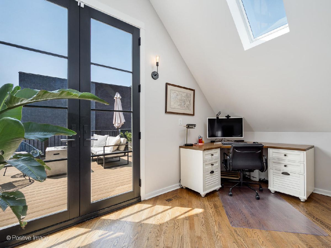
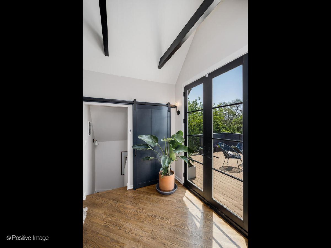
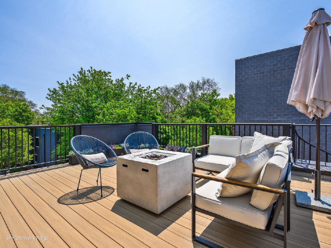
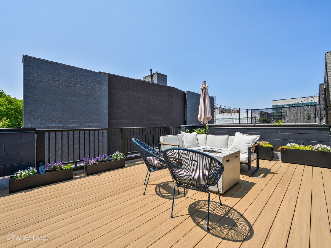
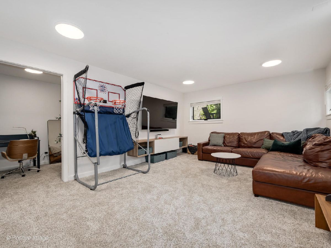
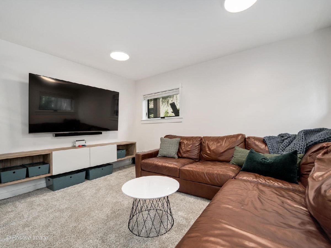
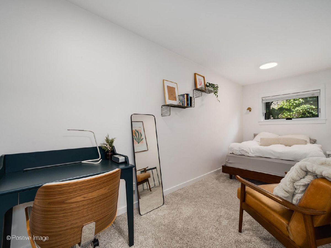
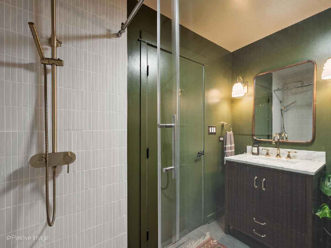
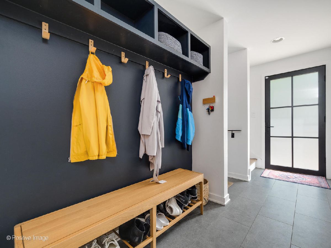
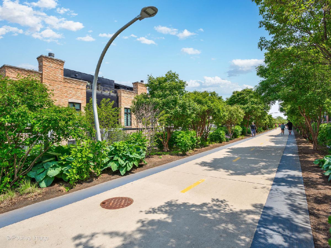
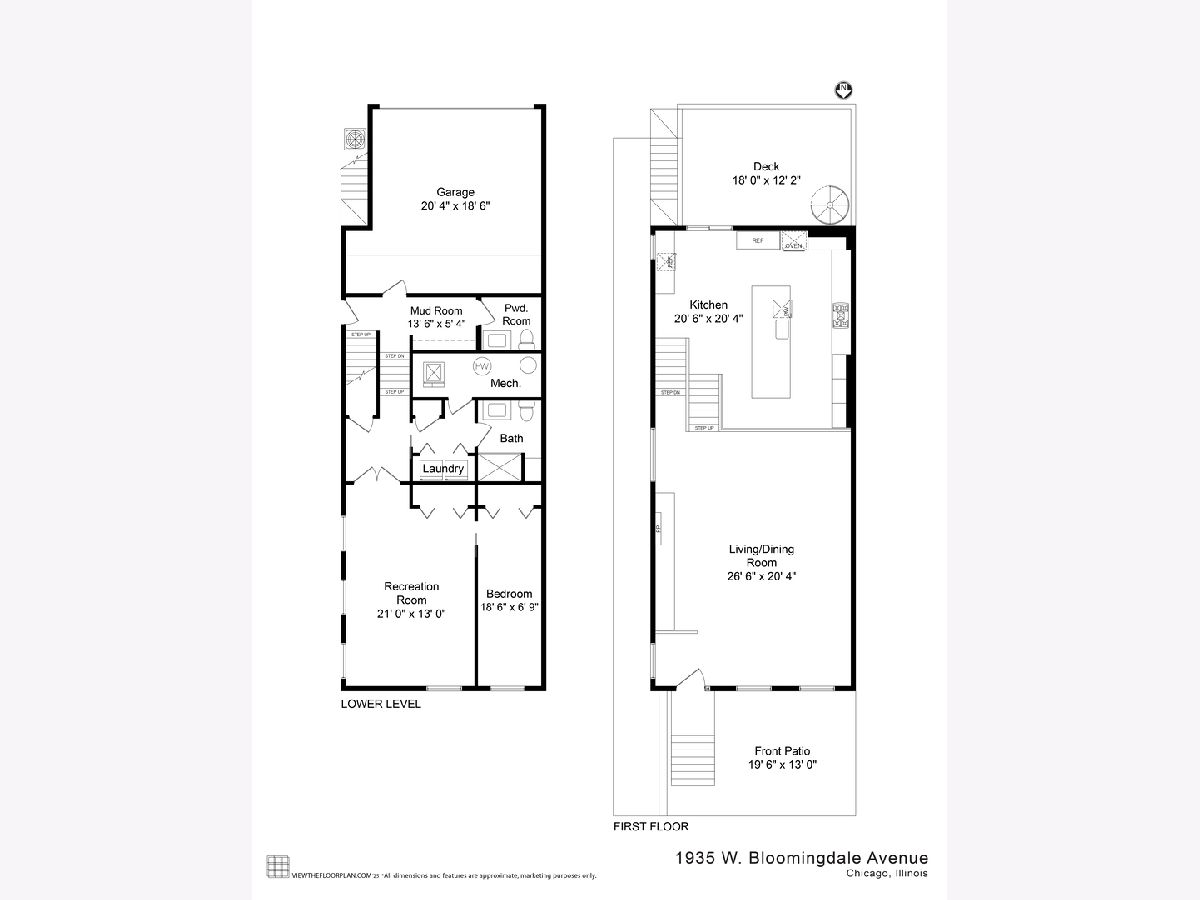
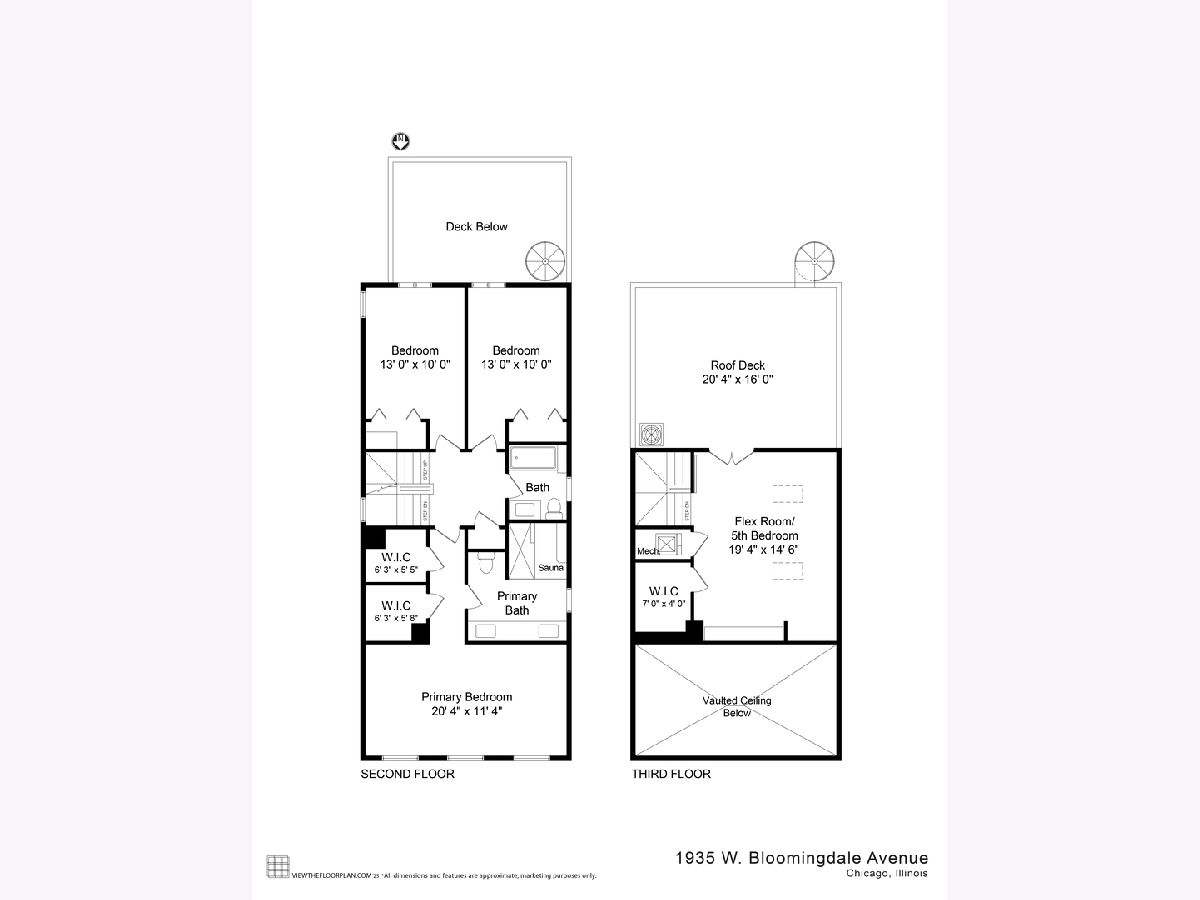
Room Specifics
Total Bedrooms: 5
Bedrooms Above Ground: 5
Bedrooms Below Ground: 0
Dimensions: —
Floor Type: —
Dimensions: —
Floor Type: —
Dimensions: —
Floor Type: —
Dimensions: —
Floor Type: —
Full Bathrooms: 4
Bathroom Amenities: Double Sink
Bathroom in Basement: 1
Rooms: —
Basement Description: —
Other Specifics
| 2 | |
| — | |
| — | |
| — | |
| — | |
| 26X80 | |
| — | |
| — | |
| — | |
| — | |
| Not in DB | |
| — | |
| — | |
| — | |
| — |
Tax History
| Year | Property Taxes |
|---|---|
| 2008 | $12,657 |
| 2015 | $13,966 |
| 2018 | $20,319 |
| 2025 | $21,468 |
Contact Agent
Nearby Similar Homes
Nearby Sold Comparables
Contact Agent
Listing Provided By
Urban Living Properties, LLC

