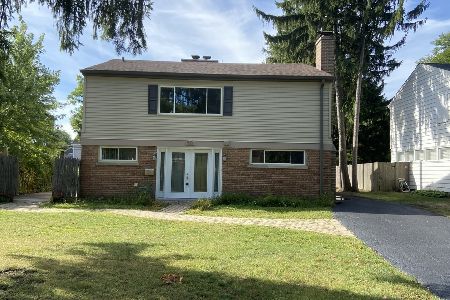1935 Palmgren Drive, Glenview, Illinois 60025
$600,000
|
Sold
|
|
| Status: | Closed |
| Sqft: | 2,292 |
| Cost/Sqft: | $262 |
| Beds: | 3 |
| Baths: | 2 |
| Year Built: | 1949 |
| Property Taxes: | $7,152 |
| Days On Market: | 1554 |
| Lot Size: | 0,19 |
Description
Sweet, charming ranch home with light & airy 2 story family room. The open floor plan provides great flow throughout the main living spaces, with distinct dining and living areas, including a separate family room. Gleaming hardwood floors and fresh, neutral paint throughout. Partial, finished basement has plenty of room for recreation & play PLUS an office. Three cozy fireplaces provide the perfect ambiance and the updated kitchen is sophisticated and efficient. One car attached garage. Great location in Downtown Glenview. Walk to train & 3 nearby parks! Glenbrook South High School District.
Property Specifics
| Single Family | |
| — | |
| Ranch | |
| 1949 | |
| Partial | |
| — | |
| No | |
| 0.19 |
| Cook | |
| — | |
| 0 / Not Applicable | |
| None | |
| Lake Michigan | |
| Public Sewer | |
| 11250552 | |
| 04353190110000 |
Nearby Schools
| NAME: | DISTRICT: | DISTANCE: | |
|---|---|---|---|
|
Grade School
Henking Elementary School |
34 | — | |
|
Middle School
Springman Middle School |
34 | Not in DB | |
|
High School
Glenbrook South High School |
225 | Not in DB | |
Property History
| DATE: | EVENT: | PRICE: | SOURCE: |
|---|---|---|---|
| 1 Jun, 2016 | Sold | $600,000 | MRED MLS |
| 29 Mar, 2016 | Under contract | $633,000 | MRED MLS |
| 7 Mar, 2016 | Listed for sale | $633,000 | MRED MLS |
| 1 Dec, 2021 | Sold | $600,000 | MRED MLS |
| 23 Oct, 2021 | Under contract | $600,000 | MRED MLS |
| 19 Oct, 2021 | Listed for sale | $600,000 | MRED MLS |
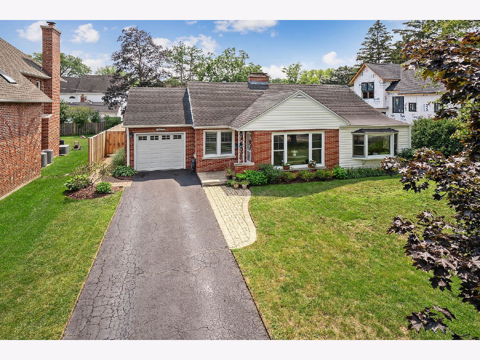
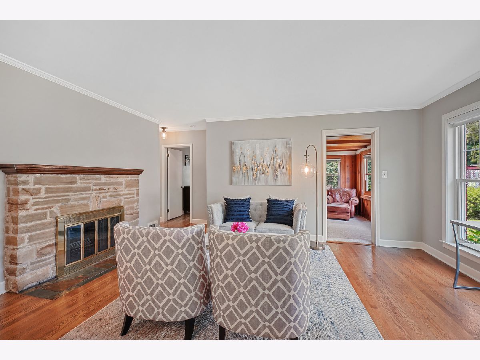
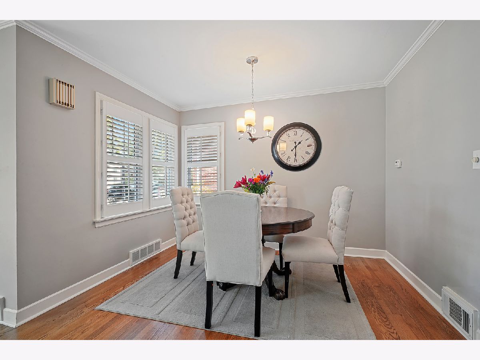
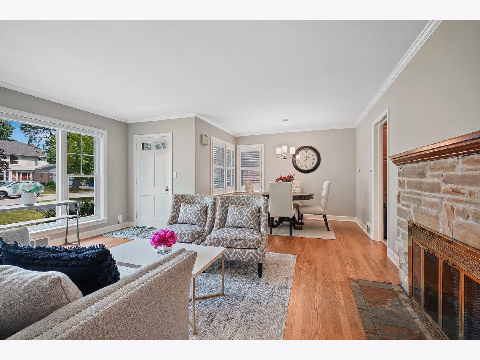
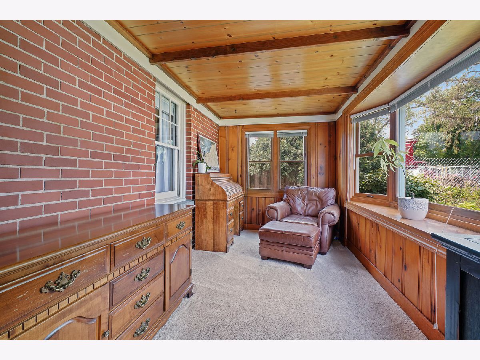
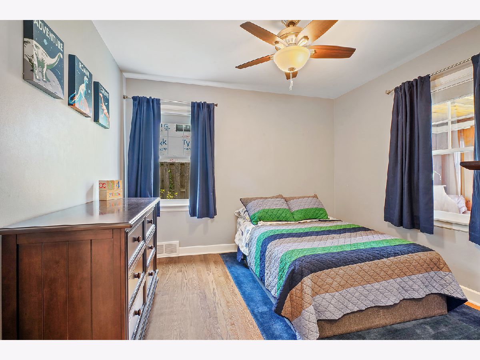
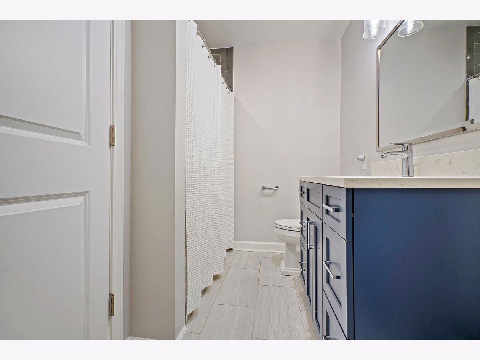
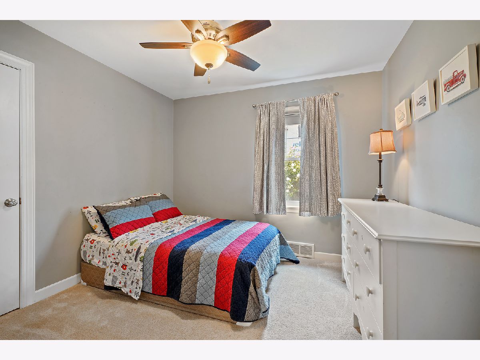
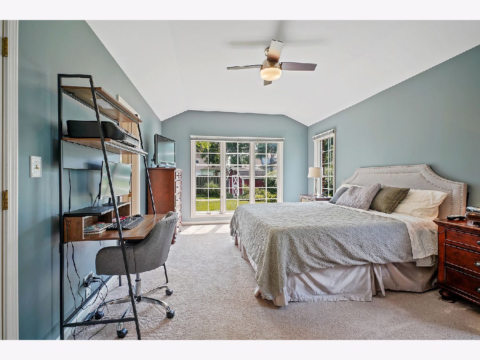
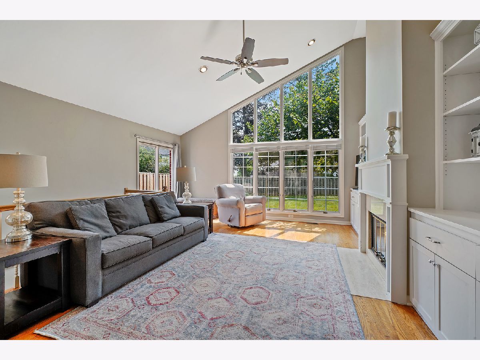
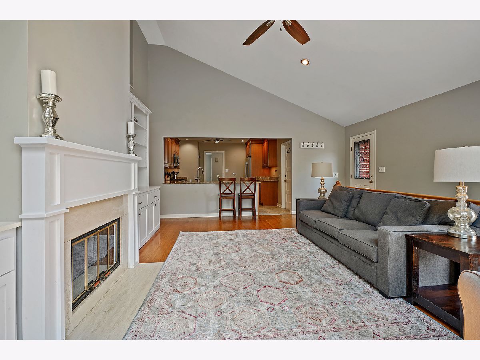
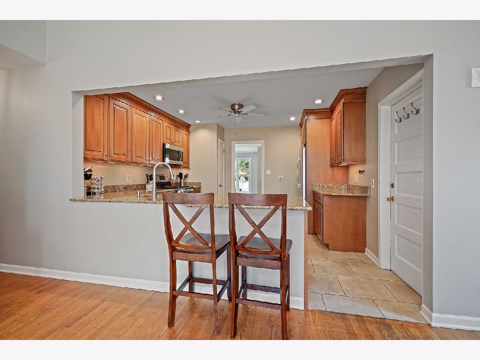
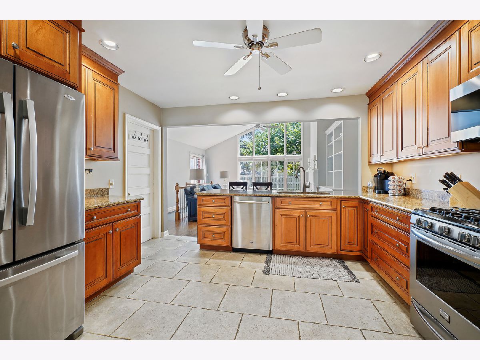
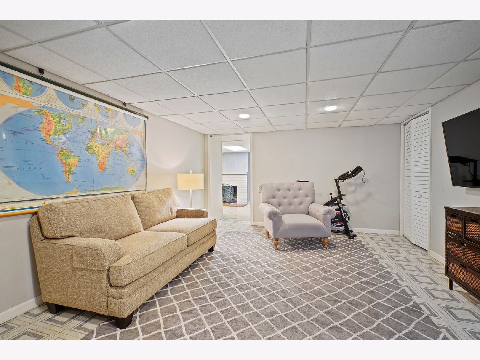
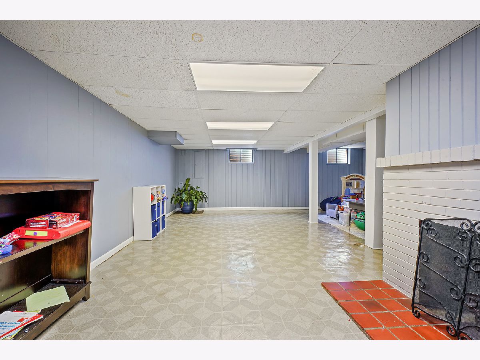
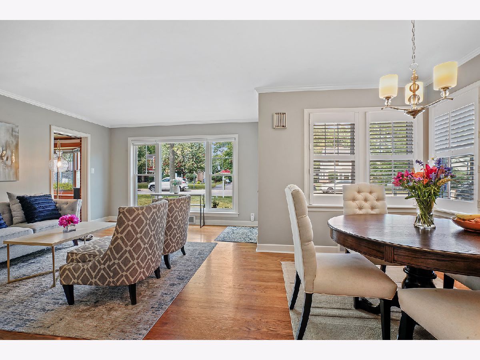
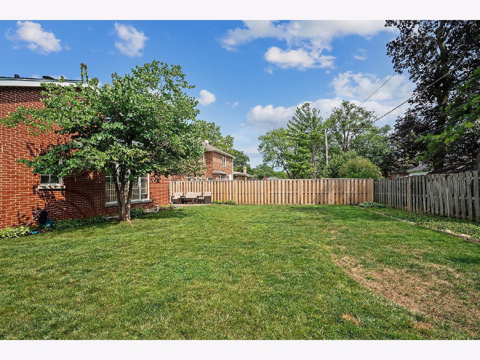
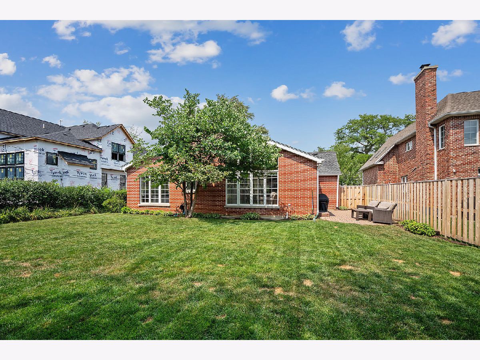
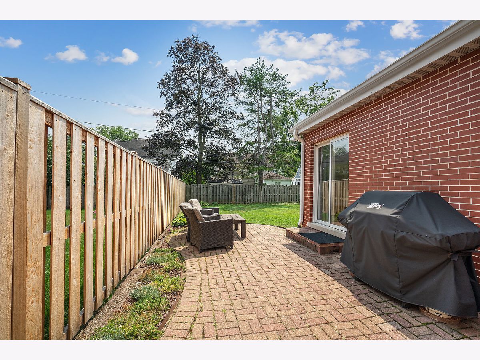
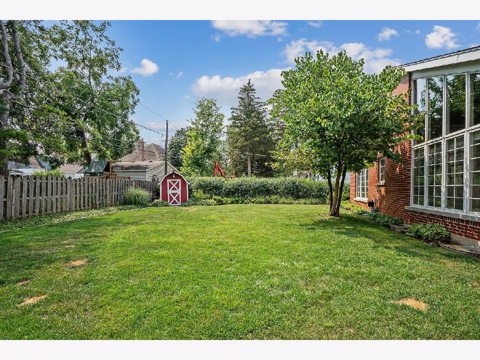
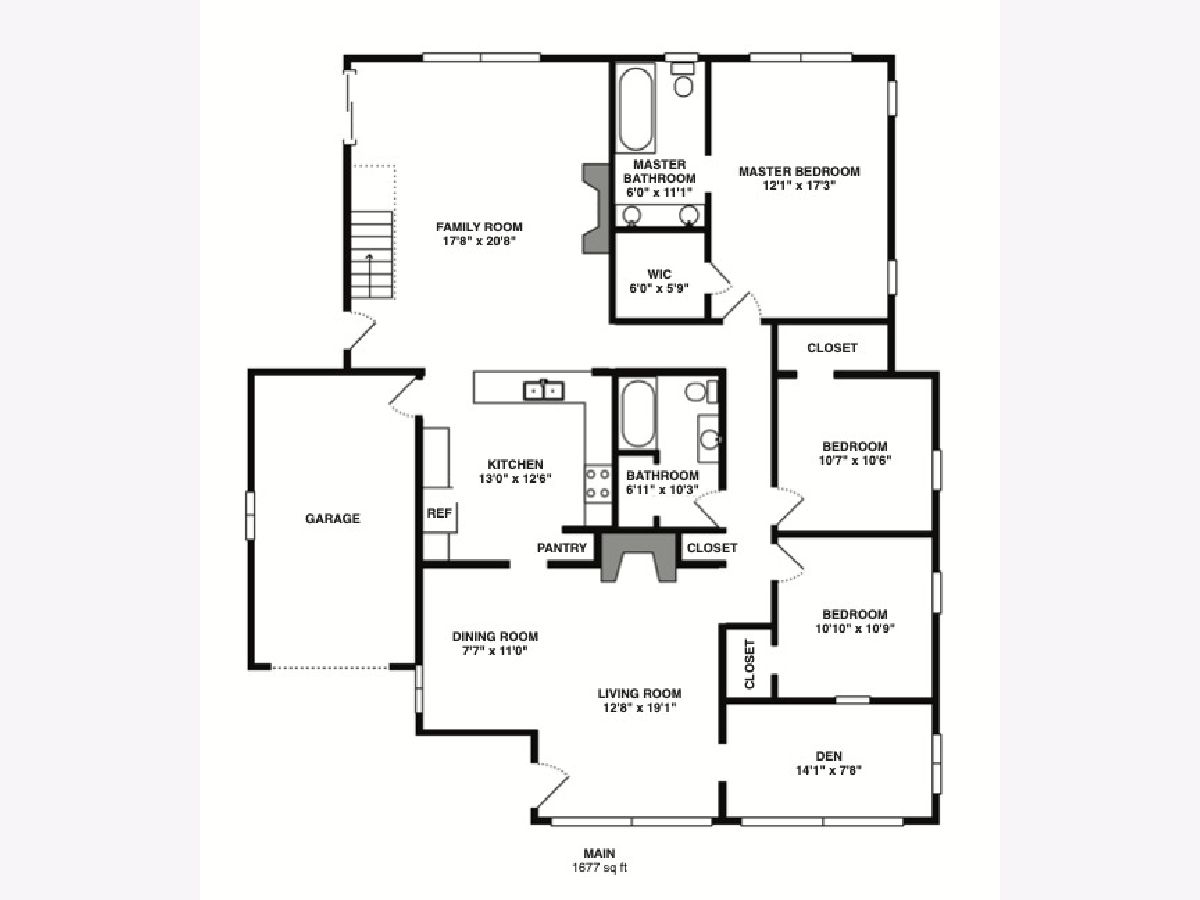
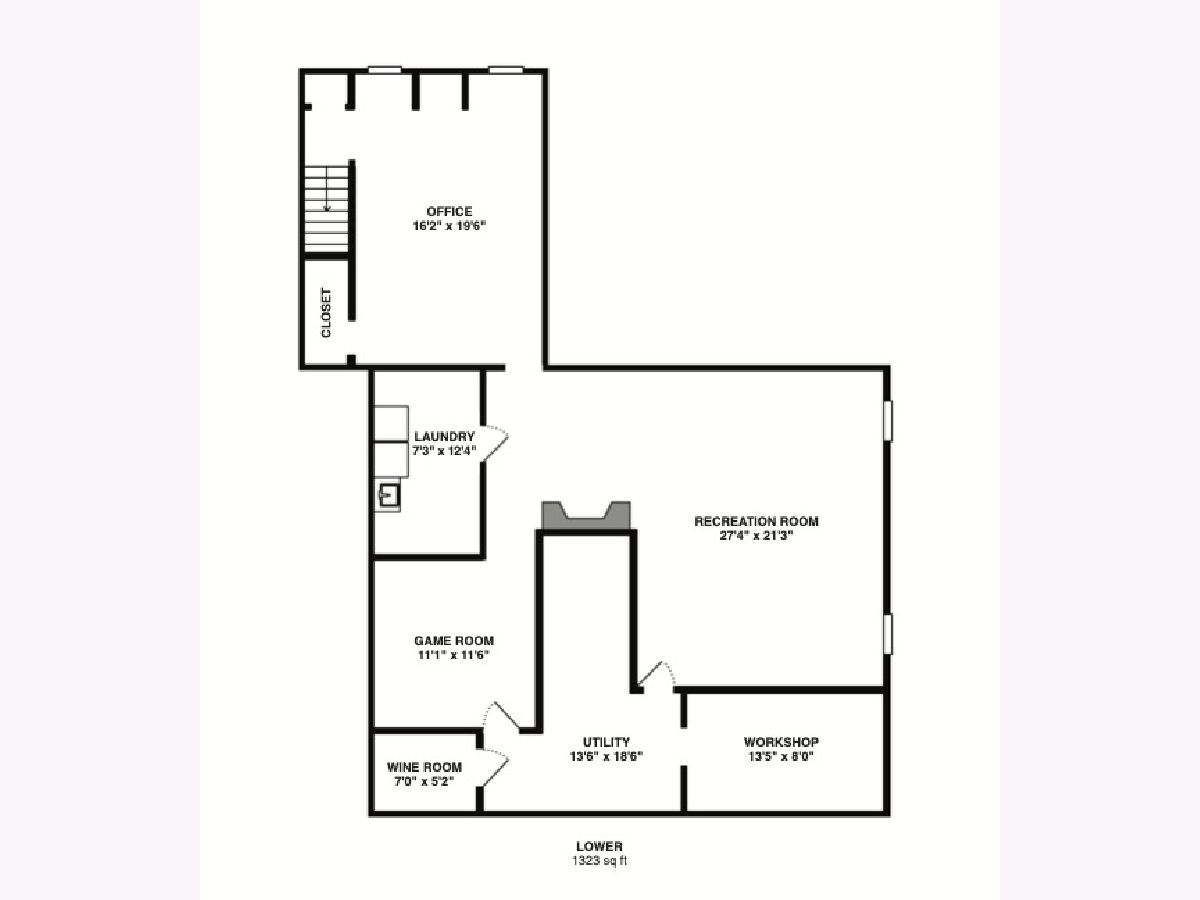
Room Specifics
Total Bedrooms: 3
Bedrooms Above Ground: 3
Bedrooms Below Ground: 0
Dimensions: —
Floor Type: Carpet
Dimensions: —
Floor Type: Hardwood
Full Bathrooms: 2
Bathroom Amenities: Whirlpool,Double Sink
Bathroom in Basement: 0
Rooms: Den,Game Room,Office,Recreation Room,Utility Room-Lower Level,Workshop,Other Room
Basement Description: Finished
Other Specifics
| 1 | |
| — | |
| Asphalt | |
| Patio, Brick Paver Patio, Storms/Screens | |
| Fenced Yard,Landscaped | |
| 65 X 129 | |
| Full,Pull Down Stair | |
| Full | |
| Vaulted/Cathedral Ceilings, Hardwood Floors, First Floor Bedroom, First Floor Full Bath | |
| Range, Microwave, Dishwasher, Refrigerator, Washer, Dryer, Disposal, Stainless Steel Appliance(s) | |
| Not in DB | |
| — | |
| — | |
| — | |
| Wood Burning, Attached Fireplace Doors/Screen, Gas Log |
Tax History
| Year | Property Taxes |
|---|---|
| 2016 | $7,411 |
| 2021 | $7,152 |
Contact Agent
Nearby Similar Homes
Nearby Sold Comparables
Contact Agent
Listing Provided By
eXp Realty, LLC








