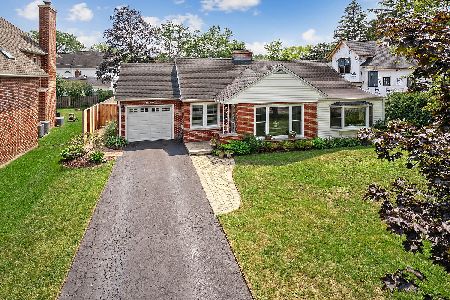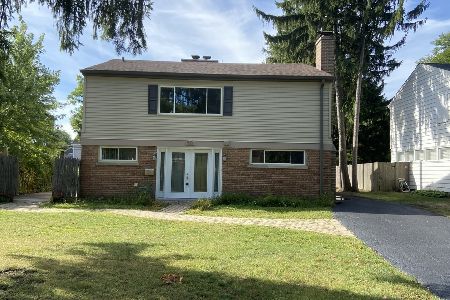1935 Palmgren Drive, Glenview, Illinois 60025
$600,000
|
Sold
|
|
| Status: | Closed |
| Sqft: | 2,292 |
| Cost/Sqft: | $276 |
| Beds: | 3 |
| Baths: | 2 |
| Year Built: | 1949 |
| Property Taxes: | $7,411 |
| Days On Market: | 3605 |
| Lot Size: | 0,19 |
Description
A real fooler! 3 BR ranch w/2 story fam rm/grt rm, master suite addition! Gorgeous 3 yr glazed natural cherry granite/SS kitch w/brkfst bar. (Room for table in great rm). 3 fplc's, hrdwd flrs, rec lts, vaulted grt rm ceil, ceil fns. Brk paver patio off fam rm. Bright combo LR/DR! Den/sunrm w/bay window. Mstr suite overlooks pretty backyard. Bth w/whirlpool. 2 hall linen closets (potential for stackable w/d). Br 2, 3 w/hall bth. Garage off kit w/epoxy flrs, workbench, bessler stairs, refrig. Huge fin bsmt includes office (could be BR4 by adding door), rec rm, game/craft rm, util rm, laundry rm, work rm, wine cellar! Pool table stays. Furnace/ac 2015, ht water htr - 2016. Orig hrdwd flrs in LR, DR, Bedrms 2,3. Fenced yard w/lovely gardens! Lovely street close to town, train, transportation. (Small cement crawl under mstr suite). A fantastic home! Impeccably cared for and maintained!
Property Specifics
| Single Family | |
| — | |
| Ranch | |
| 1949 | |
| Partial | |
| — | |
| No | |
| 0.19 |
| Cook | |
| — | |
| 0 / Not Applicable | |
| None | |
| Lake Michigan | |
| Public Sewer | |
| 09158336 | |
| 04353190110000 |
Nearby Schools
| NAME: | DISTRICT: | DISTANCE: | |
|---|---|---|---|
|
Grade School
Henking Elementary School |
34 | — | |
|
Middle School
Springman Middle School |
34 | Not in DB | |
|
High School
Glenbrook South High School |
225 | Not in DB | |
Property History
| DATE: | EVENT: | PRICE: | SOURCE: |
|---|---|---|---|
| 1 Jun, 2016 | Sold | $600,000 | MRED MLS |
| 29 Mar, 2016 | Under contract | $633,000 | MRED MLS |
| 7 Mar, 2016 | Listed for sale | $633,000 | MRED MLS |
| 1 Dec, 2021 | Sold | $600,000 | MRED MLS |
| 23 Oct, 2021 | Under contract | $600,000 | MRED MLS |
| 19 Oct, 2021 | Listed for sale | $600,000 | MRED MLS |
Room Specifics
Total Bedrooms: 3
Bedrooms Above Ground: 3
Bedrooms Below Ground: 0
Dimensions: —
Floor Type: Carpet
Dimensions: —
Floor Type: Hardwood
Full Bathrooms: 2
Bathroom Amenities: Whirlpool,Double Sink
Bathroom in Basement: 0
Rooms: Den,Game Room,Office,Recreation Room,Utility Room-Lower Level,Workshop,Other Room
Basement Description: Finished
Other Specifics
| 1 | |
| — | |
| Asphalt | |
| Patio, Brick Paver Patio, Storms/Screens | |
| Fenced Yard,Landscaped | |
| 65 X 129 | |
| Full,Pull Down Stair | |
| Full | |
| Vaulted/Cathedral Ceilings, Hardwood Floors, First Floor Bedroom, First Floor Full Bath | |
| Range, Microwave, Dishwasher, Refrigerator, Washer, Dryer, Disposal, Stainless Steel Appliance(s) | |
| Not in DB | |
| — | |
| — | |
| — | |
| Wood Burning, Attached Fireplace Doors/Screen, Gas Log |
Tax History
| Year | Property Taxes |
|---|---|
| 2016 | $7,411 |
| 2021 | $7,152 |
Contact Agent
Nearby Similar Homes
Nearby Sold Comparables
Contact Agent
Listing Provided By
Berkshire Hathaway HomeServices KoenigRubloff












