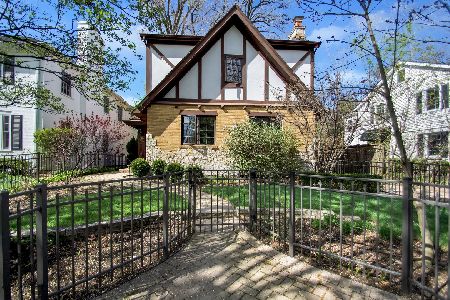1935 Thornwood Avenue, Wilmette, Illinois 60091
$925,000
|
Sold
|
|
| Status: | Closed |
| Sqft: | 3,341 |
| Cost/Sqft: | $268 |
| Beds: | 3 |
| Baths: | 4 |
| Year Built: | 1936 |
| Property Taxes: | $13,423 |
| Days On Market: | 2567 |
| Lot Size: | 0,00 |
Description
Stunning renovated Kenilworth Gardens beauty features all of today's modern amenities. Open first floor flows effortlessly with arched doorways from the elegant living room with gas fireplace to the classic formal dining room to the spacious family room. High quality custom chef's kitchen includes banquette seating and top-of-the-line cabinetry and appliances. Second floor features a gracious master suite with custom walk-in closet and gorgeous master bath. Two secondary bedrooms are generous in space and share a fully renovated bathroom. Impressive office with soaring windows & beautiful farm style wood paneling complete the upper level. Finished basement boasts a trendy industrial feel with open staircase, large rec room, full bath & laundry. Mudroom with heated floor & landscaped yard are superb. High quality renovation with great attention to detail and ecological/green/energy saving features. Move in & enjoy! Walk to K-8 schools & Metra. Perfection!
Property Specifics
| Single Family | |
| — | |
| Colonial | |
| 1936 | |
| Full | |
| — | |
| No | |
| — |
| Cook | |
| Kenilworth Gardens | |
| 0 / Not Applicable | |
| None | |
| Lake Michigan,Public | |
| Public Sewer, Sewer-Storm | |
| 10166347 | |
| 05283060160000 |
Nearby Schools
| NAME: | DISTRICT: | DISTANCE: | |
|---|---|---|---|
|
Grade School
Harper Elementary School |
39 | — | |
|
Middle School
Highcrest Middle School |
39 | Not in DB | |
|
High School
New Trier Twp H.s. Northfield/wi |
203 | Not in DB | |
|
Alternate Junior High School
Wilmette Junior High School |
— | Not in DB | |
Property History
| DATE: | EVENT: | PRICE: | SOURCE: |
|---|---|---|---|
| 11 Apr, 2019 | Sold | $925,000 | MRED MLS |
| 10 Jan, 2019 | Under contract | $895,000 | MRED MLS |
| 7 Jan, 2019 | Listed for sale | $895,000 | MRED MLS |
Room Specifics
Total Bedrooms: 3
Bedrooms Above Ground: 3
Bedrooms Below Ground: 0
Dimensions: —
Floor Type: Hardwood
Dimensions: —
Floor Type: Hardwood
Full Bathrooms: 4
Bathroom Amenities: Separate Shower,Steam Shower,Double Sink,Soaking Tub
Bathroom in Basement: 1
Rooms: Office,Recreation Room,Foyer,Mud Room,Walk In Closet
Basement Description: Finished
Other Specifics
| 1 | |
| — | |
| Brick | |
| Patio, Brick Paver Patio, Storms/Screens | |
| Fenced Yard,Landscaped | |
| 50X122 | |
| Pull Down Stair | |
| Full | |
| Vaulted/Cathedral Ceilings, Hardwood Floors, Heated Floors, Walk-In Closet(s) | |
| Double Oven, Microwave, Dishwasher, High End Refrigerator, Washer, Dryer, Disposal, Cooktop, Range Hood | |
| Not in DB | |
| Pool, Tennis Courts, Sidewalks, Street Lights | |
| — | |
| — | |
| Gas Log, Gas Starter |
Tax History
| Year | Property Taxes |
|---|---|
| 2019 | $13,423 |
Contact Agent
Nearby Similar Homes
Nearby Sold Comparables
Contact Agent
Listing Provided By
@properties










