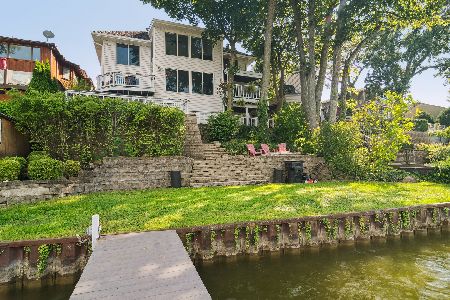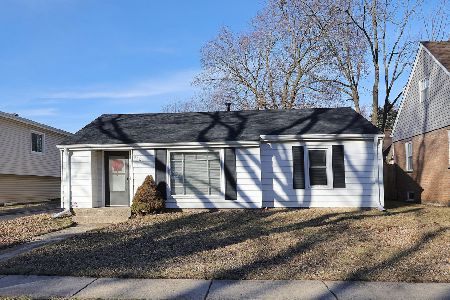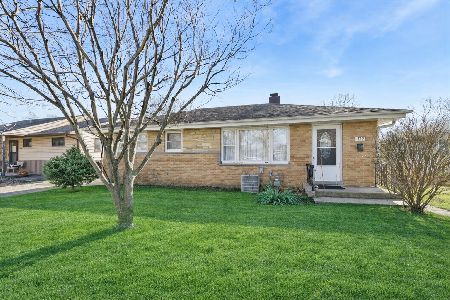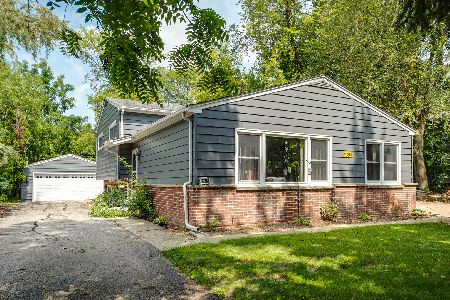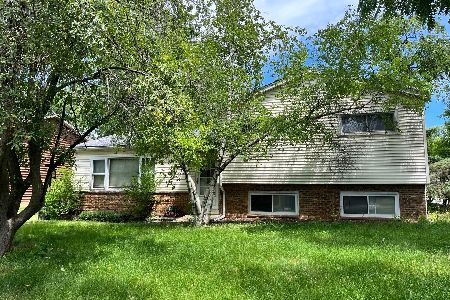19353 West Shore Drive, Mundelein, Illinois 60060
$268,000
|
Sold
|
|
| Status: | Closed |
| Sqft: | 1,641 |
| Cost/Sqft: | $164 |
| Beds: | 4 |
| Baths: | 3 |
| Year Built: | 1985 |
| Property Taxes: | $6,888 |
| Days On Market: | 2410 |
| Lot Size: | 0,19 |
Description
Breathtakingly updated home! Beautiful knotty pine woodwork. Great floor plan. Three gorgeous bathrooms with hightop vanities & granite tops. Travertine flooring in the lower level & newer carpeting in the bedrooms. The kitchen offers new stainless steel appliances, hardwood flooring, & a large island. The light & bright lower level has a family room with custom built bookcases perfect for a large screen TV, & the room is wired for speakers. A fourth bedroom or office/den has a full bathroom. Laundry room is also conveniently located. Two brick paver walkways. A wrap around deck allows for plenty of room to relax. An extra-large 2+ car attached garage sits below the deck. A wonderful backyard perfect for games & parties completes this great home. Beautiful new windows in 2018. ** Walking distance (2 minutes) to the lake, beach, & boat slip. Close to shopping, transportation, & dining. Unique & in Move in Condition.
Property Specifics
| Single Family | |
| — | |
| — | |
| 1985 | |
| English | |
| CUSTOM | |
| No | |
| 0.19 |
| Lake | |
| West Shore Park | |
| 695 / Annual | |
| Insurance,Lake Rights,Other | |
| Community Well | |
| Public Sewer | |
| 10424105 | |
| 10362030040000 |
Nearby Schools
| NAME: | DISTRICT: | DISTANCE: | |
|---|---|---|---|
|
High School
Mundelein Cons High School |
120 | Not in DB | |
Property History
| DATE: | EVENT: | PRICE: | SOURCE: |
|---|---|---|---|
| 28 Nov, 2016 | Sold | $257,000 | MRED MLS |
| 30 Sep, 2016 | Under contract | $259,000 | MRED MLS |
| 23 Sep, 2016 | Listed for sale | $259,000 | MRED MLS |
| 30 Aug, 2019 | Sold | $268,000 | MRED MLS |
| 25 Jul, 2019 | Under contract | $269,900 | MRED MLS |
| — | Last price change | $271,000 | MRED MLS |
| 20 Jun, 2019 | Listed for sale | $273,000 | MRED MLS |
Room Specifics
Total Bedrooms: 4
Bedrooms Above Ground: 4
Bedrooms Below Ground: 0
Dimensions: —
Floor Type: Hardwood
Dimensions: —
Floor Type: Hardwood
Dimensions: —
Floor Type: Travertine
Full Bathrooms: 3
Bathroom Amenities: Separate Shower
Bathroom in Basement: 1
Rooms: No additional rooms
Basement Description: Finished
Other Specifics
| 2 | |
| Concrete Perimeter | |
| Asphalt | |
| Balcony, Deck, Storms/Screens | |
| Landscaped,Water Rights | |
| 57X173X50X145 | |
| — | |
| Full | |
| Vaulted/Cathedral Ceilings, Hardwood Floors, First Floor Bedroom, In-Law Arrangement, First Floor Laundry, First Floor Full Bath | |
| Range, Microwave, Dishwasher, Refrigerator, Washer, Dryer, Disposal, Stainless Steel Appliance(s) | |
| Not in DB | |
| Dock, Water Rights, Street Paved | |
| — | |
| — | |
| — |
Tax History
| Year | Property Taxes |
|---|---|
| 2016 | $6,007 |
| 2019 | $6,888 |
Contact Agent
Nearby Similar Homes
Nearby Sold Comparables
Contact Agent
Listing Provided By
Coldwell Banker Residential Brokerage



