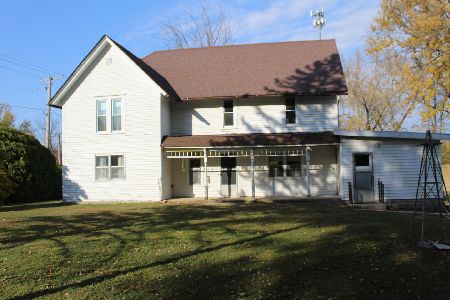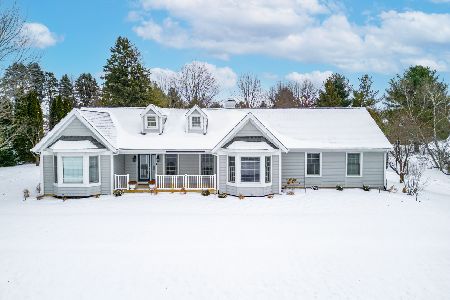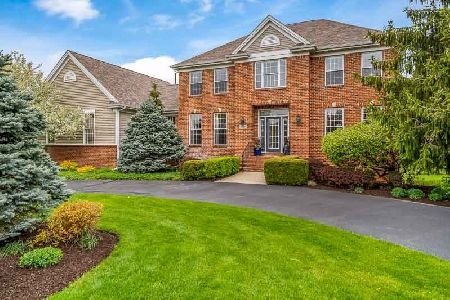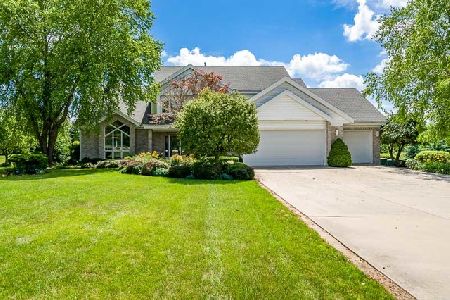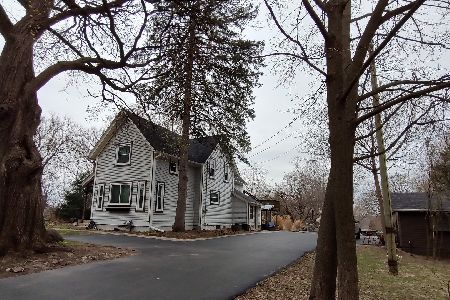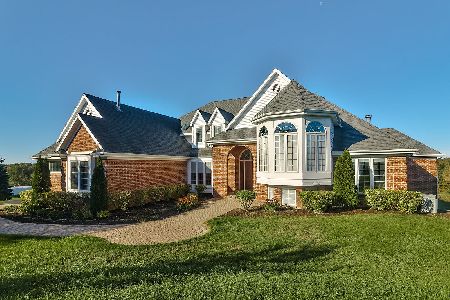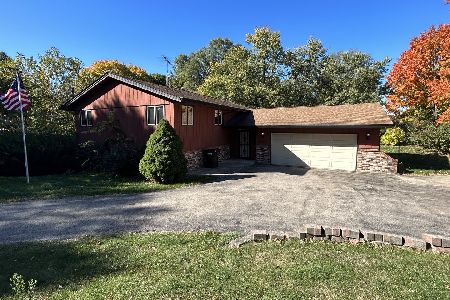1936 Country Hill Lane, Belvidere, Illinois 61008
$358,000
|
Sold
|
|
| Status: | Closed |
| Sqft: | 3,104 |
| Cost/Sqft: | $121 |
| Beds: | 4 |
| Baths: | 3 |
| Year Built: | 1996 |
| Property Taxes: | $10,378 |
| Days On Market: | 2773 |
| Lot Size: | 2,00 |
Description
Spectacular John Evans Creation! Features huge gourmet kitchen. Fabulous cherry cabinets, coriander countertops, large island. There are 3 fireplaces, elegant sunken dining room. Formal sunken living room with beamed ceiling and fireplace. May also be used as family or great room. Cozy den or office on main floor. Staircase is conveniently accessed from the kitchen. 4 bedrooms up including master en suite with gas fireplace, coffered ceiling, bench seat overlooking wooded backyard. Bath features glass shower, jacuzzi tub, double vanity and walk-in closet. Other bedrooms share Jack and Jill bath. Lower level walkout with huge recreation room (40 x 14.8) with 3rd fireplace. All on a lovely 23 acre wooded lot in small exclusive quiet subdivision.
Property Specifics
| Single Family | |
| — | |
| — | |
| 1996 | |
| Walkout | |
| — | |
| No | |
| 2 |
| Boone | |
| — | |
| 0 / Not Applicable | |
| None | |
| Private Well | |
| Septic-Private | |
| 10018121 | |
| 0517276003 |
Nearby Schools
| NAME: | DISTRICT: | DISTANCE: | |
|---|---|---|---|
|
Grade School
Seth Whitman Elementary School |
100 | — | |
|
Middle School
Belvidere Central Middle School |
100 | Not in DB | |
|
High School
Belvidere North High School |
100 | Not in DB | |
Property History
| DATE: | EVENT: | PRICE: | SOURCE: |
|---|---|---|---|
| 4 Jan, 2019 | Sold | $358,000 | MRED MLS |
| 4 Dec, 2018 | Under contract | $375,000 | MRED MLS |
| — | Last price change | $389,900 | MRED MLS |
| 13 Jul, 2018 | Listed for sale | $425,000 | MRED MLS |
| 5 Jun, 2023 | Sold | $569,900 | MRED MLS |
| 16 May, 2023 | Under contract | $569,900 | MRED MLS |
| 8 May, 2023 | Listed for sale | $569,900 | MRED MLS |
Room Specifics
Total Bedrooms: 4
Bedrooms Above Ground: 4
Bedrooms Below Ground: 0
Dimensions: —
Floor Type: Carpet
Dimensions: —
Floor Type: Carpet
Dimensions: —
Floor Type: Carpet
Full Bathrooms: 3
Bathroom Amenities: Whirlpool,Separate Shower,Double Sink
Bathroom in Basement: 0
Rooms: Recreation Room
Basement Description: Partially Finished,Exterior Access,Bathroom Rough-In
Other Specifics
| 3 | |
| Concrete Perimeter | |
| — | |
| Deck, Patio, Porch | |
| Cul-De-Sac,Landscaped,Wooded | |
| 120 X 405 X 285 X 403 | |
| — | |
| Full | |
| Hardwood Floors, First Floor Laundry | |
| Range, Microwave, Dishwasher, Refrigerator, Washer, Dryer, Disposal, Cooktop | |
| Not in DB | |
| — | |
| — | |
| — | |
| Wood Burning, Gas Log, Gas Starter |
Tax History
| Year | Property Taxes |
|---|---|
| 2019 | $10,378 |
| 2023 | $11,115 |
Contact Agent
Nearby Similar Homes
Nearby Sold Comparables
Contact Agent
Listing Provided By
Gambino Realtors Home Builders

