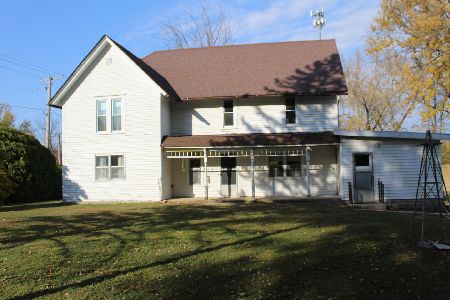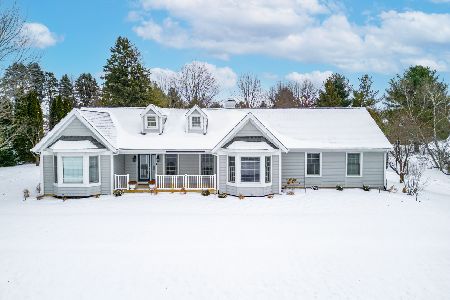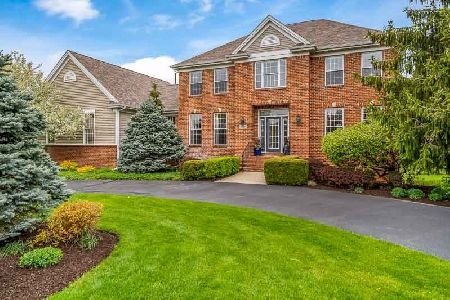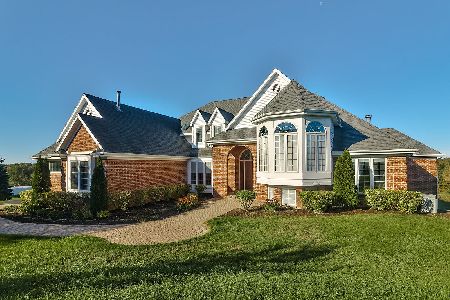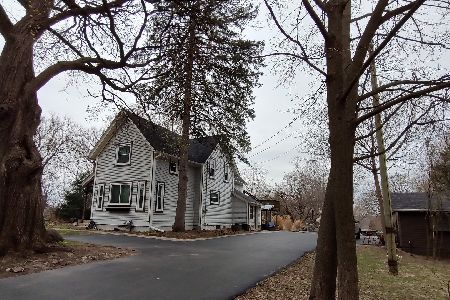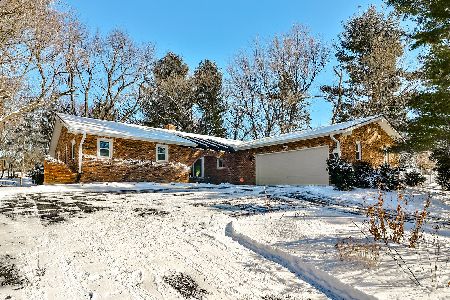1961 Country Hill Lane, Belvidere, Illinois 61008
$425,000
|
Sold
|
|
| Status: | Closed |
| Sqft: | 4,976 |
| Cost/Sqft: | $86 |
| Beds: | 5 |
| Baths: | 4 |
| Year Built: | 1995 |
| Property Taxes: | $12,787 |
| Days On Market: | 2035 |
| Lot Size: | 1,30 |
Description
Wow! VR2 custom built home with over 5000 sq ft of living space. 3976 sq ft above grade. full exp 2S on quiet cul de sac,great location, Belvidere North. Soaring ceilings,lots of recessed, track & indirect lighting. Huge room sizes. beautiful Cherry flr in LR with lg architectural window, formal DR. Spectacular open eat in kitchen w/brkfst island, cabinets galore open to 2 story great room w/floor to ceiling brick wall masonry fireplace, walls of windows. Incredible views. 2 story Tiled sunroom overlooks backyard w/slider to deck. 1st flr guest BR. lg 1st flr laundry with lots of counter space, Upstairs host Jack & Jill BR's, MBR w/pvt deck, FP, Priv MBR ensuite w/tiled shower,WP tub, walk in closet.loft area. Exp LL Rec rm 3rd FP. 5th BR or office, huge space for entertaining or home schooling. door to covered patio Double doors into LL garage w/parking for 4+ cars and all the toys.bay door and parking pad. Beautifully designed home with entertaining and family in mind on 1.3 acres.
Property Specifics
| Single Family | |
| — | |
| — | |
| 1995 | |
| Full,Walkout | |
| — | |
| No | |
| 1.3 |
| Boone | |
| — | |
| — / Not Applicable | |
| None | |
| Private Well | |
| Septic-Private | |
| 10788358 | |
| 0517276010 |
Nearby Schools
| NAME: | DISTRICT: | DISTANCE: | |
|---|---|---|---|
|
Grade School
Seth Whitman Elementary School |
100 | — | |
|
Middle School
Belvidere Central Middle School |
100 | Not in DB | |
|
High School
Belvidere North High School |
100 | Not in DB | |
Property History
| DATE: | EVENT: | PRICE: | SOURCE: |
|---|---|---|---|
| 8 Dec, 2020 | Sold | $425,000 | MRED MLS |
| 26 Oct, 2020 | Under contract | $430,000 | MRED MLS |
| 20 Jul, 2020 | Listed for sale | $430,000 | MRED MLS |
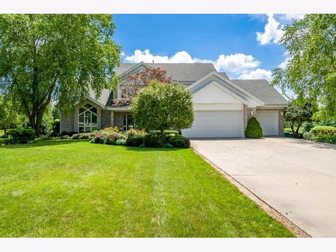
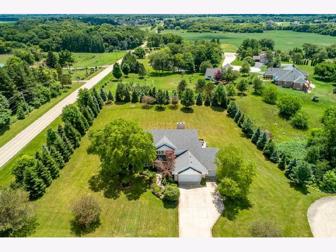
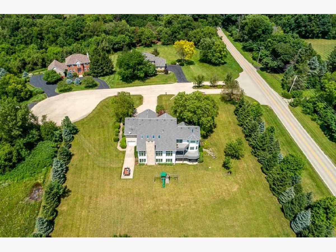
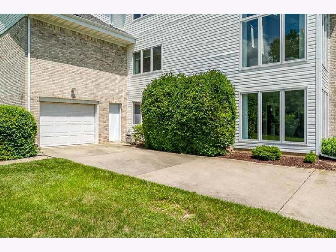
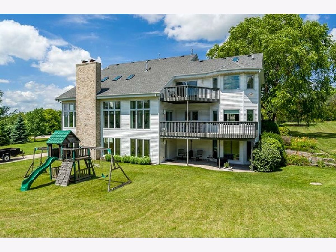
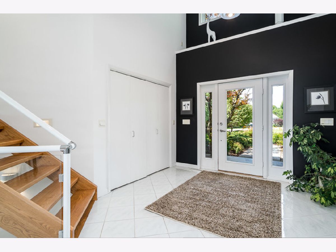
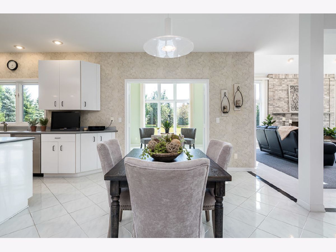
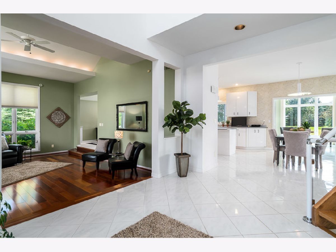
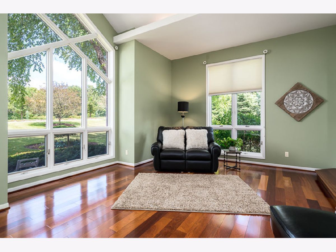
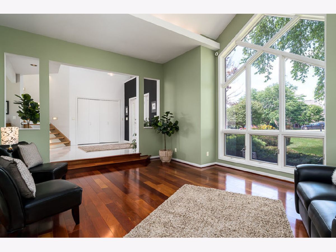
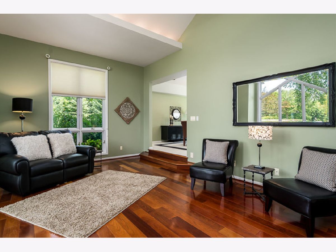
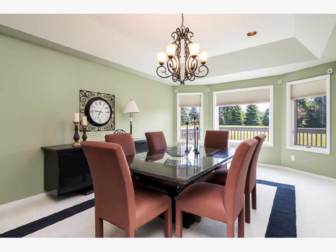
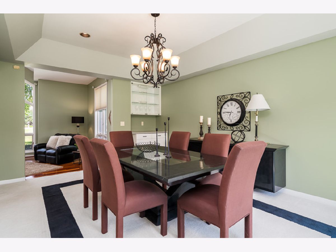
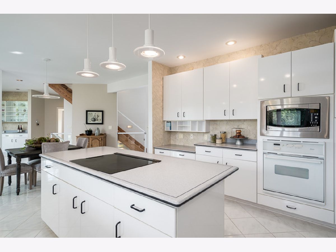
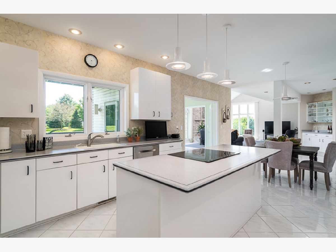
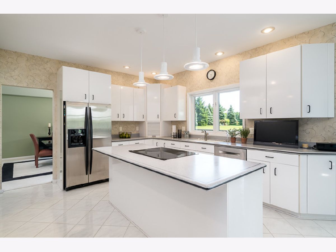
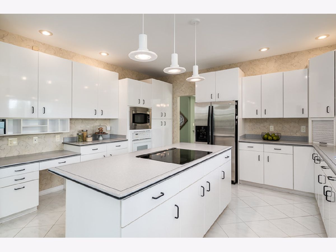
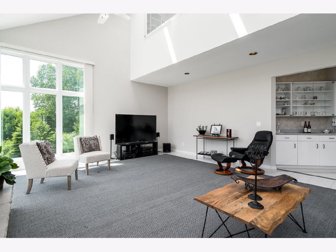
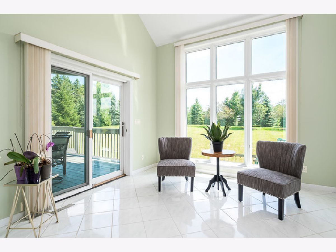
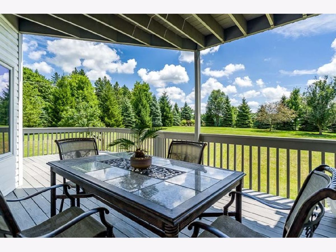
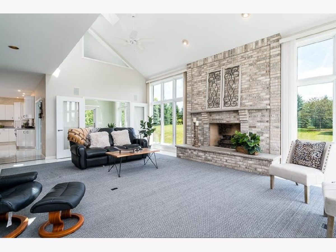
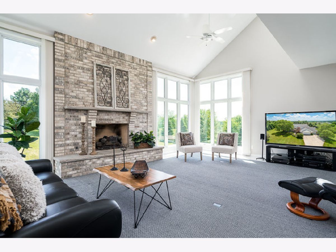
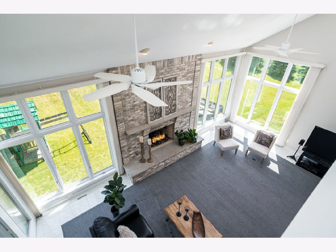
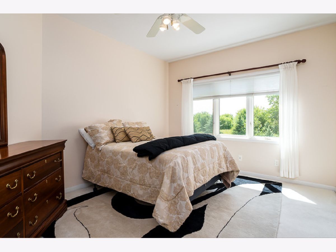
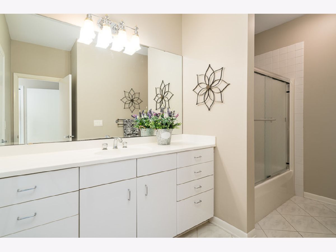
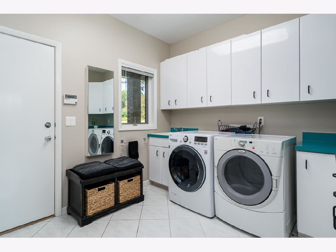
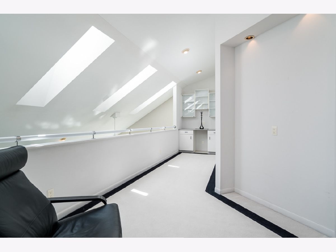
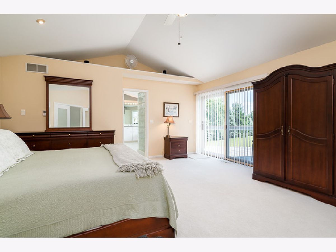
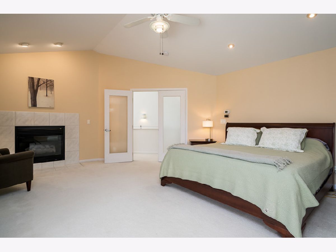
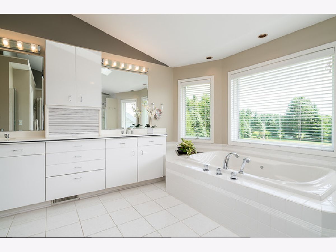
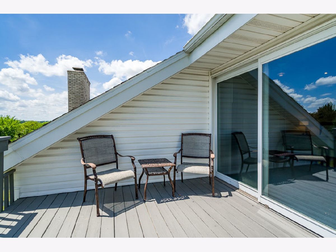
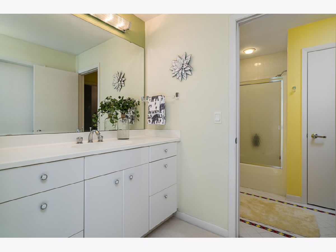
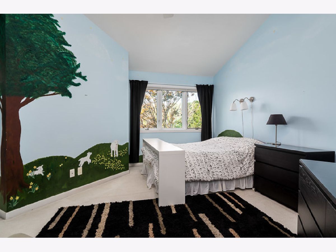
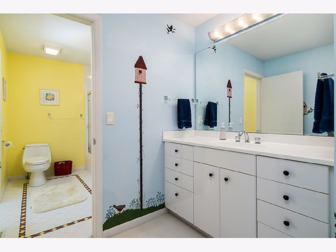
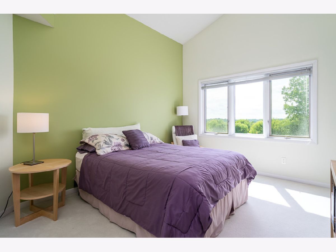
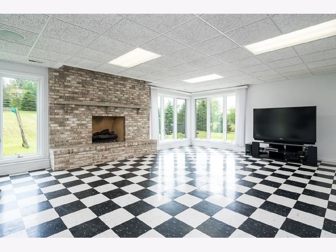
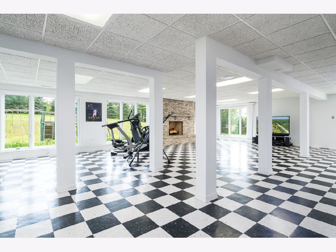
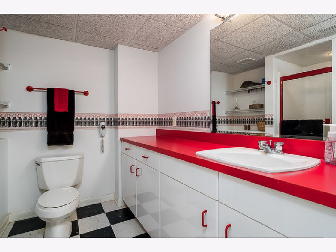
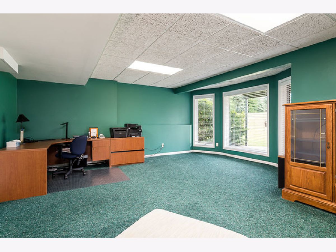
Room Specifics
Total Bedrooms: 5
Bedrooms Above Ground: 5
Bedrooms Below Ground: 0
Dimensions: —
Floor Type: —
Dimensions: —
Floor Type: —
Dimensions: —
Floor Type: —
Dimensions: —
Floor Type: —
Full Bathrooms: 4
Bathroom Amenities: —
Bathroom in Basement: 1
Rooms: Bedroom 5,Sun Room,Recreation Room
Basement Description: Finished
Other Specifics
| 4 | |
| — | |
| — | |
| — | |
| Cul-De-Sac,Mature Trees | |
| 292.15X215X250X182.48 | |
| — | |
| Full | |
| — | |
| — | |
| Not in DB | |
| — | |
| — | |
| — | |
| — |
Tax History
| Year | Property Taxes |
|---|---|
| 2020 | $12,787 |
Contact Agent
Nearby Similar Homes
Nearby Sold Comparables
Contact Agent
Listing Provided By
Dickerson & Nieman Realtors

