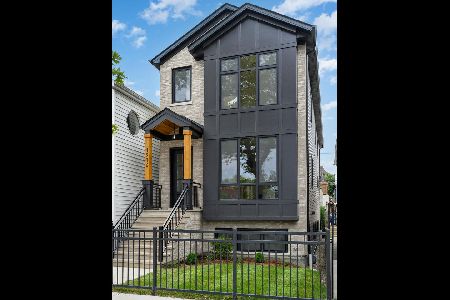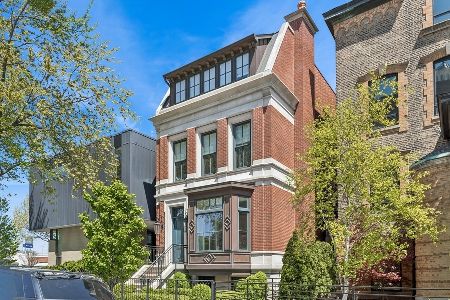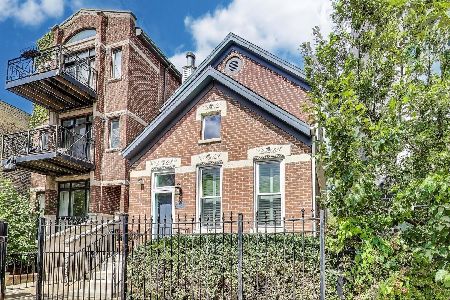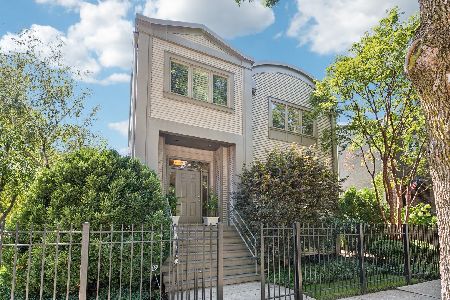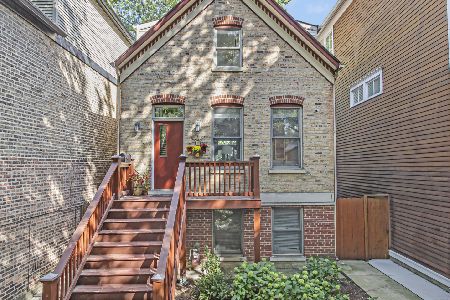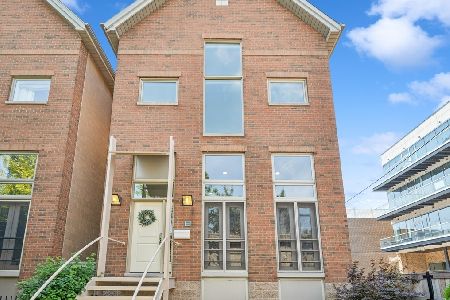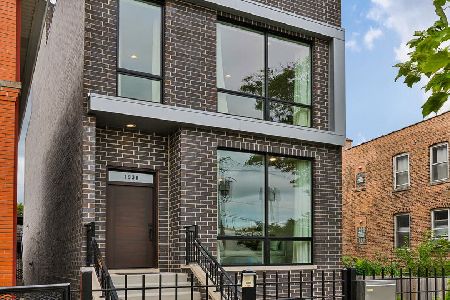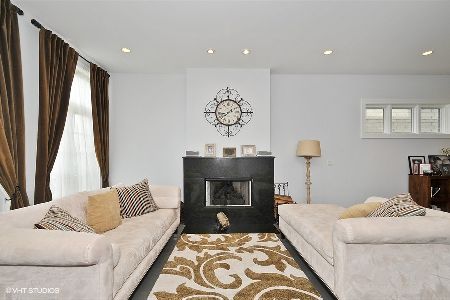1936 Hermitage Avenue, Logan Square, Chicago, Illinois 60622
$1,337,500
|
Sold
|
|
| Status: | Closed |
| Sqft: | 3,700 |
| Cost/Sqft: | $372 |
| Beds: | 4 |
| Baths: | 4 |
| Year Built: | 2015 |
| Property Taxes: | $0 |
| Days On Market: | 3600 |
| Lot Size: | 0,00 |
Description
Sunlight pours into this warm and contemporary brand new construction home situated on a deep 126 foot lot a quick walk to all Bucktown has to offer including the Metra, 606, and Cortland. Highlights include rich oak flooring, striking glass staircase, custom eat-in kitchen with commercial grade appliances including oversized wine refrigerator. Beautifully detailed baths - master with heated flooring, oversized steam shower & separate water closet, coved ceilings, amazing outdoor space including GARAGE ROOFDECK as well as house roof deck & backyard, lower level with radiant heat, large family room & wet bar, 2 laundry centers, abundant storage, sauna & oversized 2.5 car brick garage.
Property Specifics
| Single Family | |
| — | |
| Contemporary | |
| 2015 | |
| Full,English | |
| — | |
| No | |
| — |
| Cook | |
| — | |
| 0 / Not Applicable | |
| None | |
| Lake Michigan,Public | |
| Public Sewer | |
| 09078270 | |
| 14314040270000 |
Nearby Schools
| NAME: | DISTRICT: | DISTANCE: | |
|---|---|---|---|
|
Grade School
Pulaski International |
299 | — | |
|
Middle School
Pulaski International |
299 | Not in DB | |
|
High School
Wells Community Academy Senior H |
299 | Not in DB | |
Property History
| DATE: | EVENT: | PRICE: | SOURCE: |
|---|---|---|---|
| 7 Jan, 2016 | Sold | $1,337,500 | MRED MLS |
| 18 Nov, 2015 | Under contract | $1,375,000 | MRED MLS |
| 3 Nov, 2015 | Listed for sale | $1,375,000 | MRED MLS |
| 28 May, 2021 | Sold | $1,365,000 | MRED MLS |
| 29 Apr, 2021 | Under contract | $1,399,000 | MRED MLS |
| 21 Apr, 2021 | Listed for sale | $1,399,000 | MRED MLS |
Room Specifics
Total Bedrooms: 4
Bedrooms Above Ground: 4
Bedrooms Below Ground: 0
Dimensions: —
Floor Type: Hardwood
Dimensions: —
Floor Type: Hardwood
Dimensions: —
Floor Type: Carpet
Full Bathrooms: 4
Bathroom Amenities: Separate Shower,Steam Shower,Double Sink,Full Body Spray Shower,Soaking Tub
Bathroom in Basement: 1
Rooms: Balcony/Porch/Lanai,Breakfast Room,Den,Deck,Great Room,Terrace,Other Room
Basement Description: Finished
Other Specifics
| 2.5 | |
| — | |
| — | |
| Deck, Roof Deck | |
| — | |
| 24X126 | |
| — | |
| Full | |
| Sauna/Steam Room, Bar-Wet, Hardwood Floors, Heated Floors, Second Floor Laundry | |
| Double Oven, Range, Microwave, Dishwasher, Refrigerator, High End Refrigerator, Bar Fridge, Washer, Dryer, Disposal, Stainless Steel Appliance(s), Wine Refrigerator | |
| Not in DB | |
| — | |
| — | |
| — | |
| — |
Tax History
| Year | Property Taxes |
|---|---|
| 2021 | $20,445 |
Contact Agent
Nearby Similar Homes
Nearby Sold Comparables
Contact Agent
Listing Provided By
Berkshire Hathaway HomeServices KoenigRubloff

