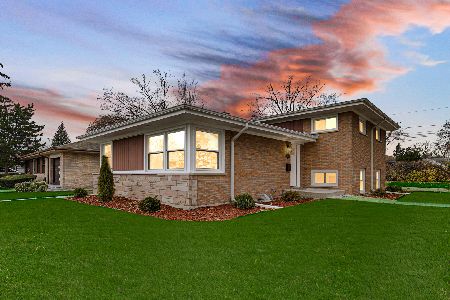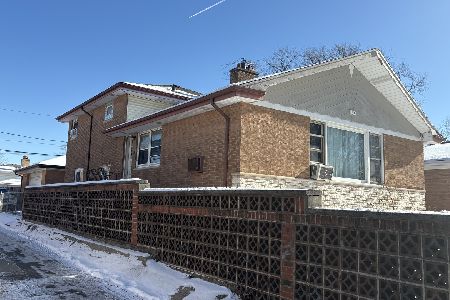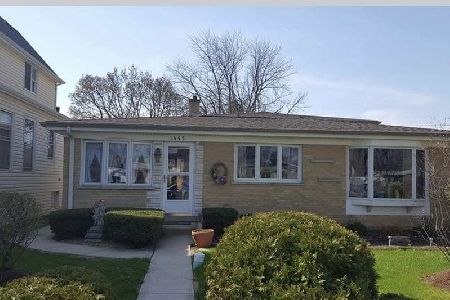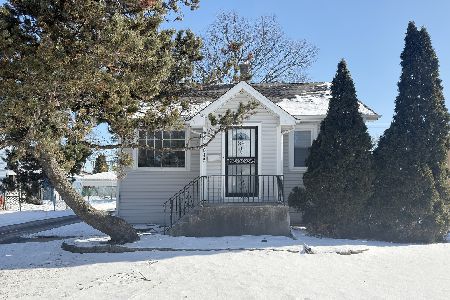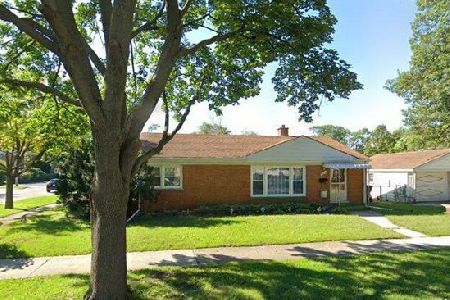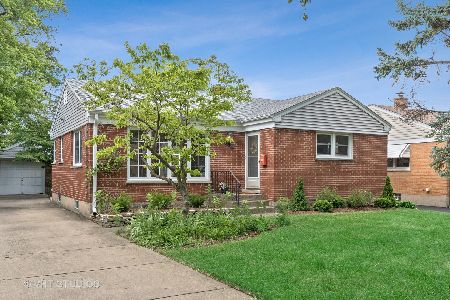1936 Orchard Street, Des Plaines, Illinois 60018
$345,000
|
Sold
|
|
| Status: | Closed |
| Sqft: | 0 |
| Cost/Sqft: | — |
| Beds: | 4 |
| Baths: | 2 |
| Year Built: | 1954 |
| Property Taxes: | $4,861 |
| Days On Market: | 1378 |
| Lot Size: | 0,20 |
Description
Fantastic Opportunity! An established neighborhood, corner lot ranch house with attached one car garage. This 4 bed, 2 bath home has it all - location, access, and convenience. It offers maple hardwood floors throughout the house with a separate in laws section with private bathroom. Living room offers freshly stained floor. Wood burning fireplace in cozy family room with view to the backyard. Kitchen offers original maple wood cabinets with brand new stainless steel appliances. House is wired with ring doorbell, dimmers, smart thermostat, myQ garage door opener and much more. Brand new laundry located in full unfinished basement. Basement offers Kimball piano which is to stay. Upgrades include - new high graded concrete driveway (2022), bathrooms remodeled (2020), circuit panel (2017), kitchen floor (2017), new furnace (2014), new fence (2017), roof (2010), new 12'x10' shed (2017), repainted interior (2020), repainted exterior (2017), new washer/dryer (2021), shade changing recess lights throughout living room, kitchen, family room, and 4th bedroom (2020). All work completed by proper city permits/inspection. Walking distance from two parks, summer camps, playground, picnic shelter, baseball field & basketball, bocce and tennis courts, a walking/biking path, and in the winter, an outdoor sledding place. Less than two mile to the Metra train station and downtown Des Plaines for the restaurants, entertainment, shops, and library. Easy 20 minutes drive to Chicago downtown and 10 minutes to O'Hare airport. Here is your opportunity to own your future home!
Property Specifics
| Single Family | |
| — | |
| — | |
| 1954 | |
| — | |
| — | |
| No | |
| 0.2 |
| Cook | |
| — | |
| 0 / Not Applicable | |
| — | |
| — | |
| — | |
| 11386423 | |
| 09281190290000 |
Nearby Schools
| NAME: | DISTRICT: | DISTANCE: | |
|---|---|---|---|
|
Grade School
South Elementary School |
62 | — | |
|
Middle School
Algonquin Middle School |
62 | Not in DB | |
|
High School
Maine West High School |
207 | Not in DB | |
Property History
| DATE: | EVENT: | PRICE: | SOURCE: |
|---|---|---|---|
| 15 Aug, 2010 | Sold | $229,000 | MRED MLS |
| 20 May, 2010 | Under contract | $249,500 | MRED MLS |
| 21 Apr, 2010 | Listed for sale | $249,500 | MRED MLS |
| 13 Jun, 2022 | Sold | $345,000 | MRED MLS |
| 10 May, 2022 | Under contract | $349,999 | MRED MLS |
| — | Last price change | $359,999 | MRED MLS |
| 27 Apr, 2022 | Listed for sale | $359,999 | MRED MLS |
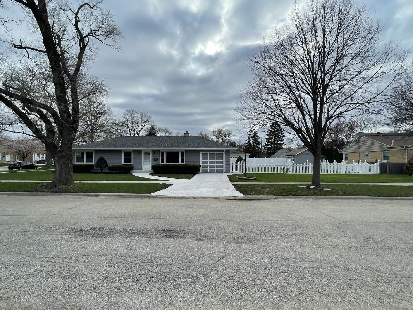
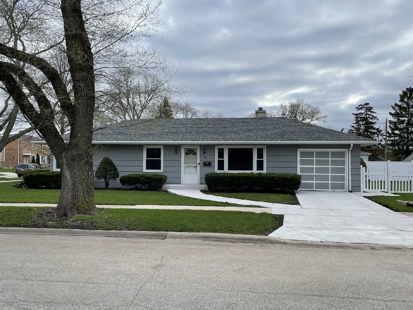
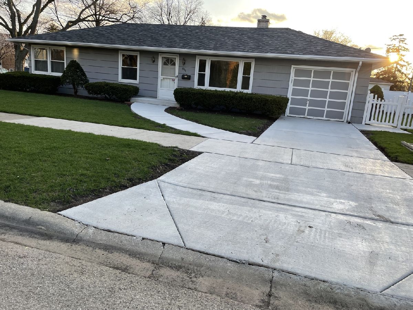
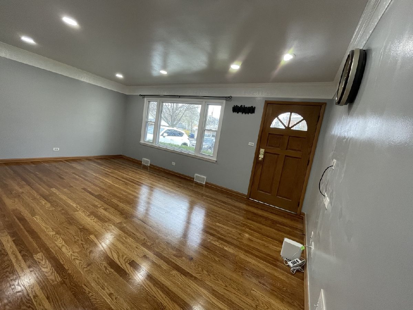
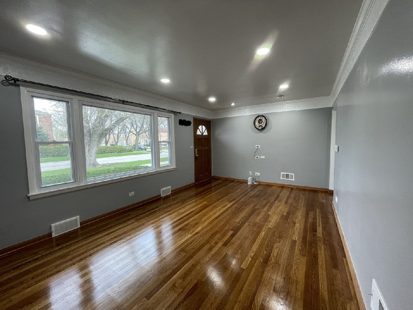
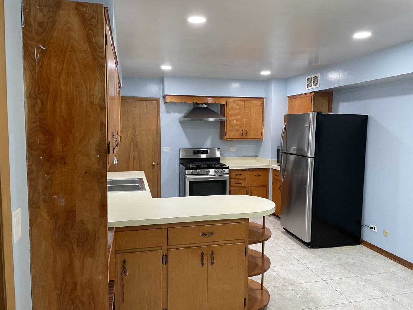
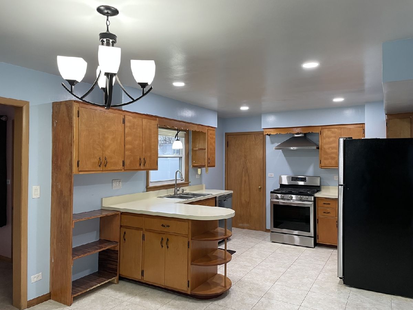
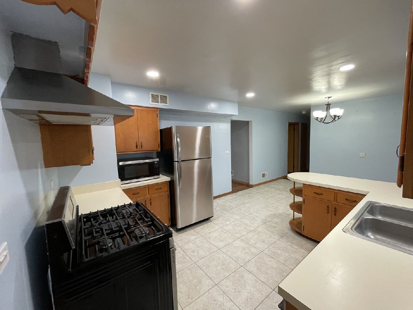
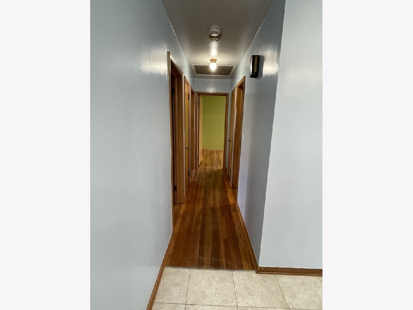
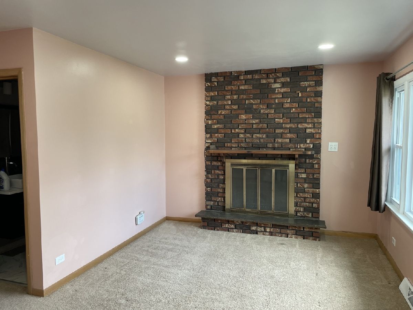
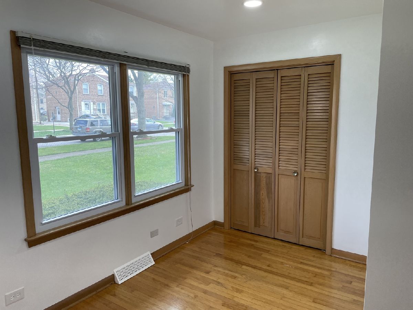
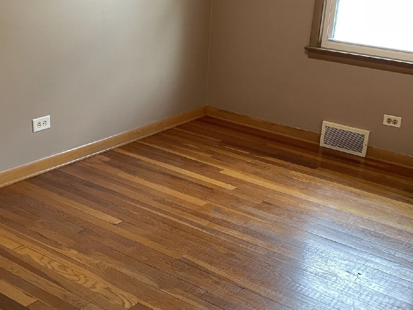
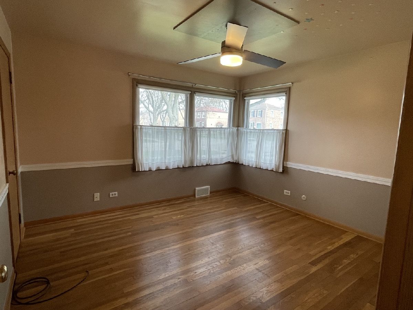
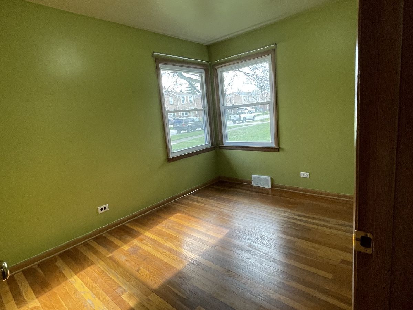
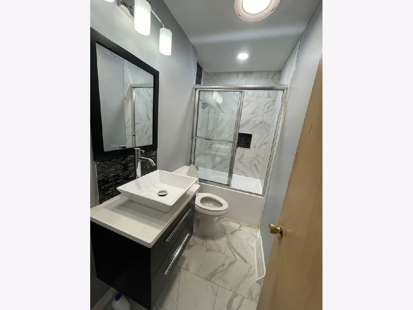
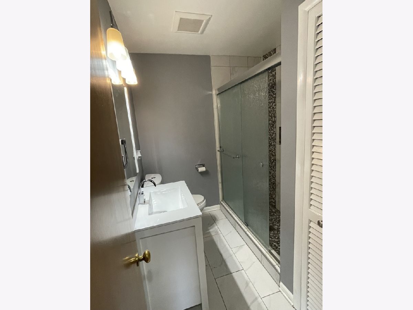
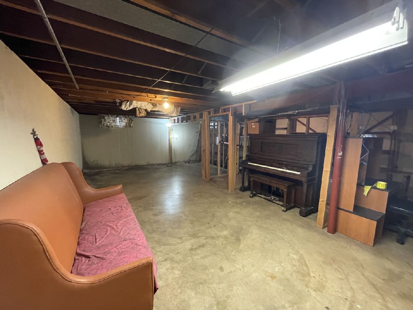
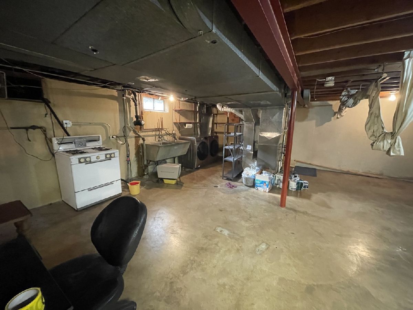
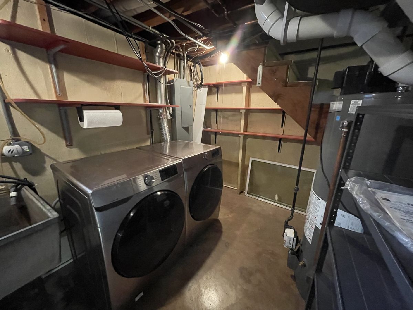
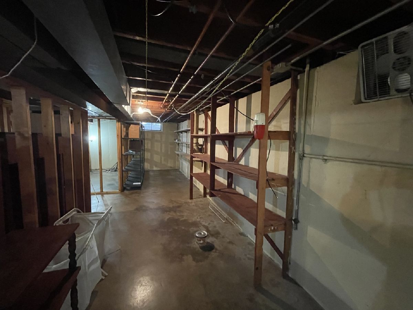
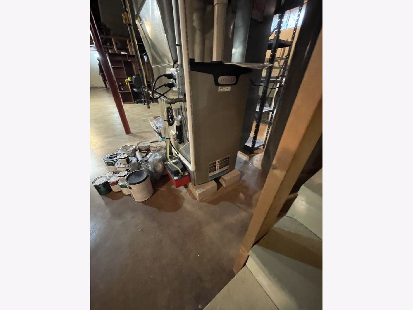
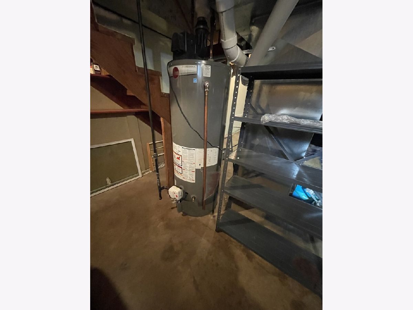
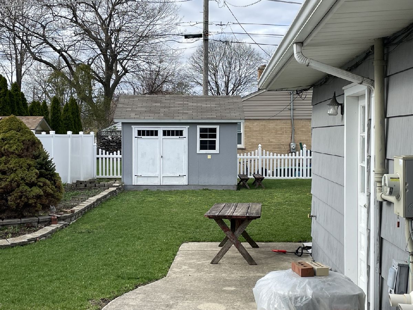
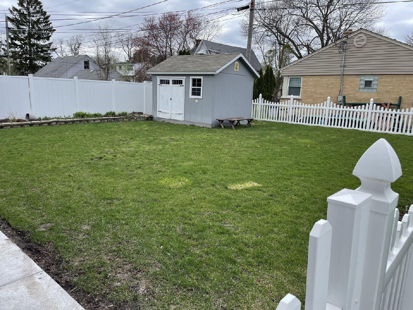
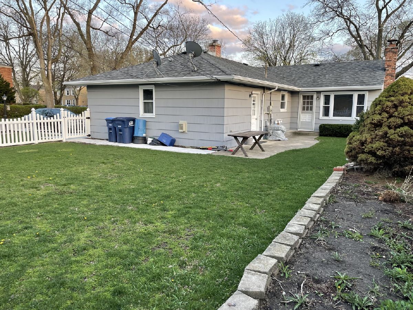
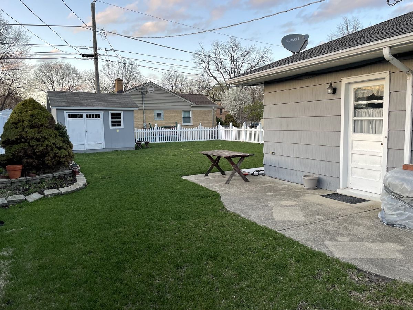
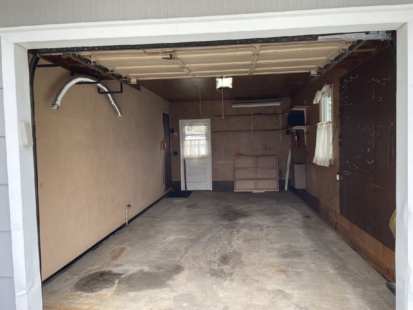
Room Specifics
Total Bedrooms: 4
Bedrooms Above Ground: 4
Bedrooms Below Ground: 0
Dimensions: —
Floor Type: —
Dimensions: —
Floor Type: —
Dimensions: —
Floor Type: —
Full Bathrooms: 2
Bathroom Amenities: —
Bathroom in Basement: 0
Rooms: —
Basement Description: Unfinished
Other Specifics
| 1 | |
| — | |
| Concrete | |
| — | |
| — | |
| 65 X 131 | |
| — | |
| — | |
| — | |
| — | |
| Not in DB | |
| — | |
| — | |
| — | |
| — |
Tax History
| Year | Property Taxes |
|---|---|
| 2010 | $2,079 |
| 2022 | $4,861 |
Contact Agent
Nearby Similar Homes
Nearby Sold Comparables
Contact Agent
Listing Provided By
Charles Rutenberg Realty

