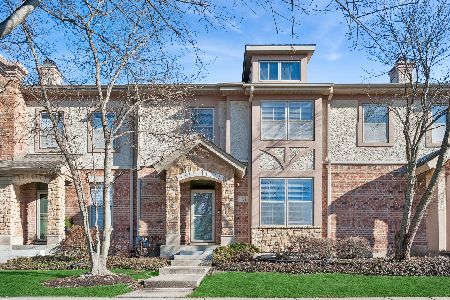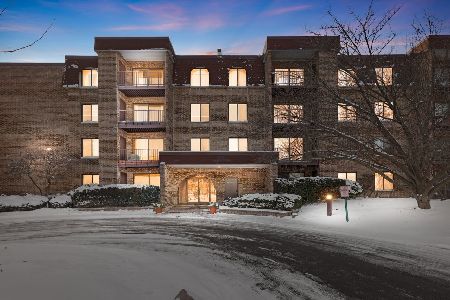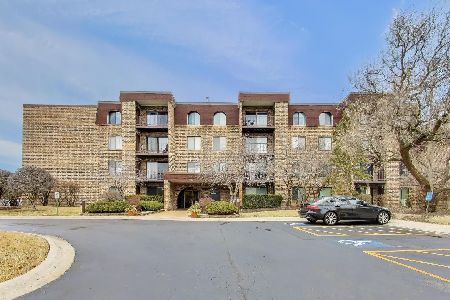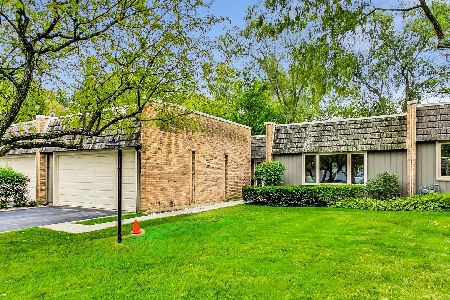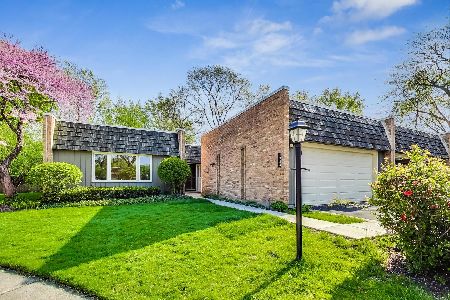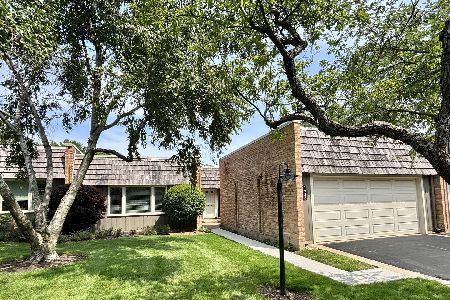1936 Somerset Lane, Northbrook, Illinois 60062
$630,000
|
Sold
|
|
| Status: | Closed |
| Sqft: | 0 |
| Cost/Sqft: | — |
| Beds: | 2 |
| Baths: | 4 |
| Year Built: | 1974 |
| Property Taxes: | $7,975 |
| Days On Market: | 307 |
| Lot Size: | 0,00 |
Description
This spectacular 3-bedroom, 3.5-bath ranch townhome in the highly sought-after "The Commons of Northbrook" offers an exceptional blend of style, comfort, and convenience. Located in a maintenance-free community just minutes from downtown Northbrook and the Metra Station. This end-unit townhome boasts an open, flexible floor plan with an abundance of natural light and high-end finishes throughout. The spacious living room features an eye-catching brick accent wall and built-in glass shelves perfect for displaying your favorite items. The living room flows seamlessly into the dining room, making it ideal for entertaining. The modern kitchen is a true highlight with sleek white cabinetry, beautiful quartz countertops, a stunning marble backsplash, high-end appliances, and two oversized built-in pantries for ample storage. A separate eating area provides a picturesque view of the professionally landscaped backyard, and the breakfast bar offers a casual spot for dining. The primary suite is a serene retreat, featuring dual vanities, an attractive walk-in shower, and a large, custom-organized walk-in closet. The second bedroom suite is equally impressive with a brick accent wall, a beautifully updated bathroom, and a custom-organized closet. A conveniently located powder room completes the main level. The third bedroom is in the basement and includes a tastefully designed full bath, laundry room, and generous storage space. The partially finished rec room offers additional living space and endless possibilities. Outside, the fenced-in backyard is a private oasis, featuring professional landscaping by Chalet, a large brick paver patio with a seating wall, accent lighting, and a decorative bubble fountain. The brick paver walkway adds to the home's charm and curb appeal. The one-car garage is not only spacious but has been thoughtfully upgraded with custom built-in shelves and 50-amp electrical service added. This home truly has it all! With its prime location, top-notch finishes, and luxurious amenities, this townhome offers the perfect blend of modern living and timeless style. A short distance to the Metra station and downtown Northbrook. See additional information for a full list of improvements. Top rated schools in Dist #30 include Wescott, Maple and Glenbrook North. A MUST SEE! No rentals allowed.
Property Specifics
| Condos/Townhomes | |
| 1 | |
| — | |
| 1974 | |
| — | |
| — | |
| No | |
| — |
| Cook | |
| The Commons | |
| 550 / Monthly | |
| — | |
| — | |
| — | |
| 12296579 | |
| 04162020701001 |
Nearby Schools
| NAME: | DISTRICT: | DISTANCE: | |
|---|---|---|---|
|
Grade School
Wescott Elementary School |
30 | — | |
|
Middle School
Maple School |
30 | Not in DB | |
|
High School
Glenbrook North High School |
225 | Not in DB | |
Property History
| DATE: | EVENT: | PRICE: | SOURCE: |
|---|---|---|---|
| 9 May, 2025 | Sold | $630,000 | MRED MLS |
| 27 Mar, 2025 | Under contract | $599,000 | MRED MLS |
| 27 Mar, 2025 | Listed for sale | $599,000 | MRED MLS |






























Room Specifics
Total Bedrooms: 3
Bedrooms Above Ground: 2
Bedrooms Below Ground: 1
Dimensions: —
Floor Type: —
Dimensions: —
Floor Type: —
Full Bathrooms: 4
Bathroom Amenities: Separate Shower,Double Sink
Bathroom in Basement: 1
Rooms: —
Basement Description: —
Other Specifics
| 1 | |
| — | |
| — | |
| — | |
| — | |
| COMMON | |
| — | |
| — | |
| — | |
| — | |
| Not in DB | |
| — | |
| — | |
| — | |
| — |
Tax History
| Year | Property Taxes |
|---|---|
| 2025 | $7,975 |
Contact Agent
Nearby Similar Homes
Nearby Sold Comparables
Contact Agent
Listing Provided By
Coldwell Banker Realty

