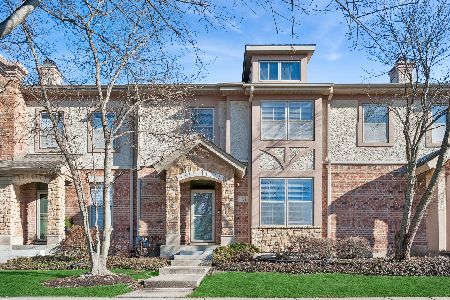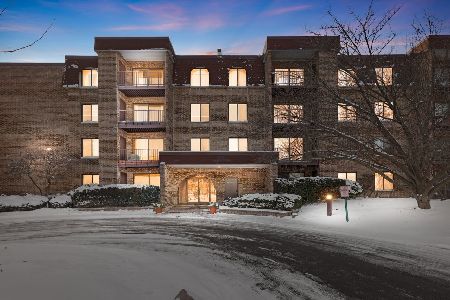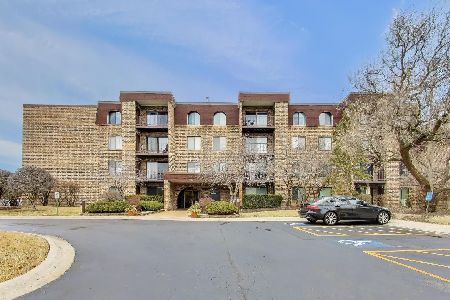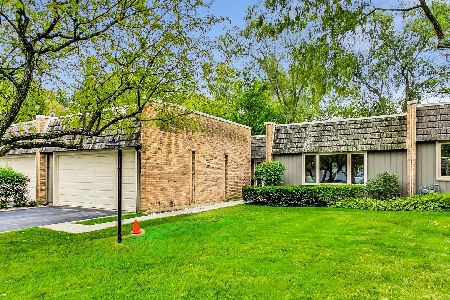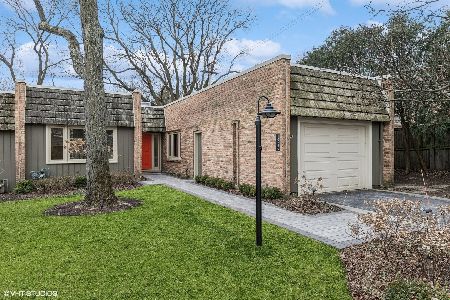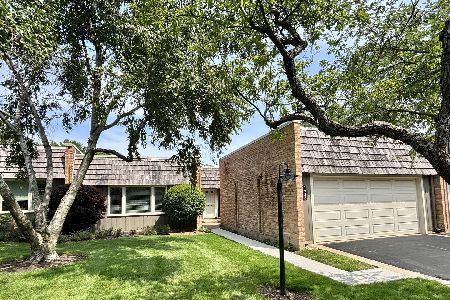1944 Somerset Lane, Northbrook, Illinois 60062
$362,000
|
Sold
|
|
| Status: | Closed |
| Sqft: | 1,849 |
| Cost/Sqft: | $203 |
| Beds: | 2 |
| Baths: | 2 |
| Year Built: | 1974 |
| Property Taxes: | $7,024 |
| Days On Market: | 1727 |
| Lot Size: | 0,00 |
Description
Wonderfully situated townhouse in the Northbrook Commons! 'Garden House' model offers single level living in a fantastic Northbrook location. Welcoming entry through courtyard, the sun drenches this rare end-unit offering. Wide planked floors in living room and dining room. Modified model features opened dining room and wet bar with beverage refrigerator - great for entertaining. Retreat to the large family room featuring gas fireplace flanked by built in cabinets, painted brick wall and continued hardwood floors. Eat in kitchen with stainless steel appliances, white cabinets, pantry and planning desk complete this functional kitchen. Enjoy your morning coffee or evening cocktail on the private back patio accessed from either the family room or kitchen sliding glass doors. Two large en-suite bedrooms both with hardwood floors and walk-in closets, main level and basement laundry, full basement and 2 car detached garage round out this dynamic townhouse. Steps away from shops, restaurants, Metra and beautiful park!
Property Specifics
| Condos/Townhomes | |
| 1 | |
| — | |
| 1974 | |
| Partial | |
| GARDEN | |
| No | |
| — |
| Cook | |
| The Commons | |
| 529 / Monthly | |
| Water,Insurance,Exterior Maintenance,Lawn Care,Scavenger,Snow Removal | |
| Lake Michigan,Public | |
| Public Sewer | |
| 11062992 | |
| 04162020701003 |
Nearby Schools
| NAME: | DISTRICT: | DISTANCE: | |
|---|---|---|---|
|
Grade School
Wescott Elementary School |
30 | — | |
|
Middle School
Maple School |
30 | Not in DB | |
|
High School
Glenbrook North High School |
225 | Not in DB | |
Property History
| DATE: | EVENT: | PRICE: | SOURCE: |
|---|---|---|---|
| 21 Jun, 2021 | Sold | $362,000 | MRED MLS |
| 19 May, 2021 | Under contract | $375,000 | MRED MLS |
| 7 May, 2021 | Listed for sale | $375,000 | MRED MLS |





















Room Specifics
Total Bedrooms: 2
Bedrooms Above Ground: 2
Bedrooms Below Ground: 0
Dimensions: —
Floor Type: Hardwood
Full Bathrooms: 2
Bathroom Amenities: —
Bathroom in Basement: 0
Rooms: Recreation Room,Foyer,Breakfast Room
Basement Description: Partially Finished
Other Specifics
| 2 | |
| Concrete Perimeter | |
| Asphalt | |
| Patio | |
| Common Grounds | |
| COMMON | |
| — | |
| Full | |
| Hardwood Floors, First Floor Bedroom, First Floor Full Bath, Laundry Hook-Up in Unit, Storage, Walk-In Closet(s) | |
| Double Oven, Microwave, Dishwasher, Refrigerator, Washer, Dryer, Stainless Steel Appliance(s) | |
| Not in DB | |
| — | |
| — | |
| — | |
| Gas Log, Gas Starter |
Tax History
| Year | Property Taxes |
|---|---|
| 2021 | $7,024 |
Contact Agent
Nearby Similar Homes
Nearby Sold Comparables
Contact Agent
Listing Provided By
@properties

