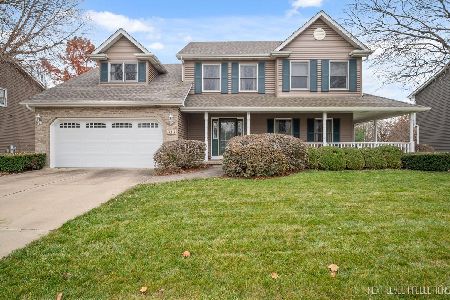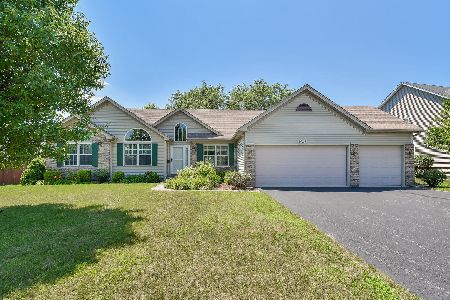1936 Wild Indigo Lane, Yorkville, Illinois 60560
$272,500
|
Sold
|
|
| Status: | Closed |
| Sqft: | 2,722 |
| Cost/Sqft: | $101 |
| Beds: | 4 |
| Baths: | 3 |
| Year Built: | 2005 |
| Property Taxes: | $8,777 |
| Days On Market: | 2703 |
| Lot Size: | 0,30 |
Description
Lovely home with nice floor plan with over 2700 sq ft! Large kitchen open to family room with FIREPLACE! Pantry! HARDWOOD FLOORS! First floor den! Luxury master bedroom with walk in closet! Master bath with soaking tub & separate shower! TRAY CEILINGS! Basement with rough in for additional bath! Large 3 car garage. BRICK PAVER patio! No Special Assessment (SSA)!
Property Specifics
| Single Family | |
| — | |
| Traditional | |
| 2005 | |
| Full | |
| — | |
| No | |
| 0.3 |
| Kendall | |
| Prairie Meadows | |
| 350 / Annual | |
| Insurance | |
| Public | |
| Sewer-Storm | |
| 10026956 | |
| 0221478008 |
Property History
| DATE: | EVENT: | PRICE: | SOURCE: |
|---|---|---|---|
| 3 Dec, 2018 | Sold | $272,500 | MRED MLS |
| 25 Oct, 2018 | Under contract | $275,000 | MRED MLS |
| — | Last price change | $285,000 | MRED MLS |
| 22 Jul, 2018 | Listed for sale | $285,000 | MRED MLS |
Room Specifics
Total Bedrooms: 4
Bedrooms Above Ground: 4
Bedrooms Below Ground: 0
Dimensions: —
Floor Type: Carpet
Dimensions: —
Floor Type: Carpet
Dimensions: —
Floor Type: Carpet
Full Bathrooms: 3
Bathroom Amenities: Separate Shower,Double Sink,Soaking Tub
Bathroom in Basement: 0
Rooms: Eating Area,Office
Basement Description: Partially Finished
Other Specifics
| 3 | |
| Concrete Perimeter | |
| Asphalt | |
| Patio, Porch, Stamped Concrete Patio, In Ground Pool, Storms/Screens | |
| Fenced Yard | |
| 152X93X159X75 | |
| — | |
| Full | |
| Vaulted/Cathedral Ceilings, Hardwood Floors, First Floor Laundry | |
| Range, Microwave, Dishwasher, Refrigerator, Stainless Steel Appliance(s) | |
| Not in DB | |
| Sidewalks, Street Lights | |
| — | |
| — | |
| Wood Burning, Gas Starter |
Tax History
| Year | Property Taxes |
|---|---|
| 2018 | $8,777 |
Contact Agent
Nearby Similar Homes
Nearby Sold Comparables
Contact Agent
Listing Provided By
RE/MAX Professionals Select








