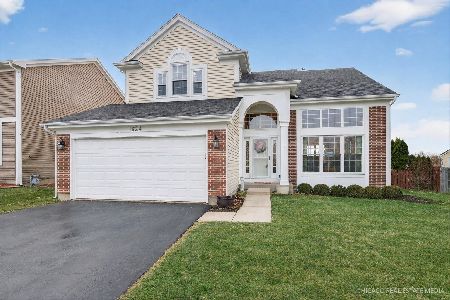1937 Clarewood Lane, Mundelein, Illinois 60060
$268,000
|
Sold
|
|
| Status: | Closed |
| Sqft: | 2,063 |
| Cost/Sqft: | $131 |
| Beds: | 3 |
| Baths: | 4 |
| Year Built: | 1997 |
| Property Taxes: | $8,560 |
| Days On Market: | 3382 |
| Lot Size: | 0,18 |
Description
This beautiful home offers stunning curb appeal and so much more! The dramatic 2 story foyer leads way to the sunny living room/dining area. THe kitchen boasts a bayed eating area, beautiful granite counter tops and stainless steel appliances. The kitchen overlooks the family room that offers a center fireplace & a slider to the fully fenced yard, great for privacy! The upstairs master suite is very spacious with its vaulted ceiling & a private bathroom with a separate shower & dual sinks. Large guest bedrooms with ample closet space. There's even a loft area for more living space. The finished basement has a full bath! There's also a large rec room & an office. HVAC replace in 2013(over $10K)!! New roof in 2007!!
Property Specifics
| Single Family | |
| — | |
| — | |
| 1997 | |
| Full | |
| — | |
| No | |
| 0.18 |
| Lake | |
| Cambridge Country North | |
| 0 / Not Applicable | |
| None | |
| Public | |
| Public Sewer | |
| 09371746 | |
| 10131060230000 |
Nearby Schools
| NAME: | DISTRICT: | DISTANCE: | |
|---|---|---|---|
|
Grade School
Fremont Elementary School |
79 | — | |
|
Middle School
Fremont Middle School |
79 | Not in DB | |
|
High School
Mundelein Cons High School |
120 | Not in DB | |
Property History
| DATE: | EVENT: | PRICE: | SOURCE: |
|---|---|---|---|
| 11 Jan, 2013 | Sold | $261,000 | MRED MLS |
| 1 Dec, 2012 | Under contract | $269,900 | MRED MLS |
| 26 Oct, 2012 | Listed for sale | $269,900 | MRED MLS |
| 3 Jan, 2017 | Sold | $268,000 | MRED MLS |
| 9 Nov, 2016 | Under contract | $269,900 | MRED MLS |
| 20 Oct, 2016 | Listed for sale | $269,900 | MRED MLS |
Room Specifics
Total Bedrooms: 4
Bedrooms Above Ground: 3
Bedrooms Below Ground: 1
Dimensions: —
Floor Type: Carpet
Dimensions: —
Floor Type: Carpet
Dimensions: —
Floor Type: Carpet
Full Bathrooms: 4
Bathroom Amenities: Separate Shower,Soaking Tub
Bathroom in Basement: 1
Rooms: Eating Area,Loft,Recreation Room
Basement Description: Finished
Other Specifics
| 2 | |
| Concrete Perimeter | |
| Asphalt | |
| Patio | |
| Fenced Yard,Landscaped | |
| 64X125X24X125 | |
| — | |
| Full | |
| Vaulted/Cathedral Ceilings, Hardwood Floors, First Floor Laundry | |
| Range, Microwave, Dishwasher, Refrigerator, Washer, Dryer, Disposal, Stainless Steel Appliance(s) | |
| Not in DB | |
| Tennis Courts, Sidewalks, Street Lights, Street Paved | |
| — | |
| — | |
| Gas Log, Gas Starter |
Tax History
| Year | Property Taxes |
|---|---|
| 2013 | $7,799 |
| 2017 | $8,560 |
Contact Agent
Nearby Similar Homes
Nearby Sold Comparables
Contact Agent
Listing Provided By
RE/MAX Top Performers









