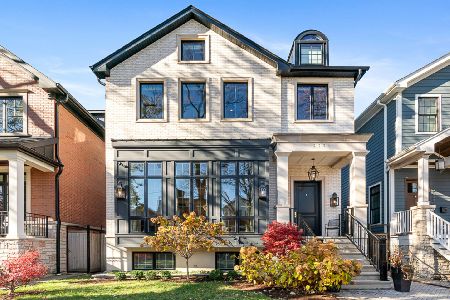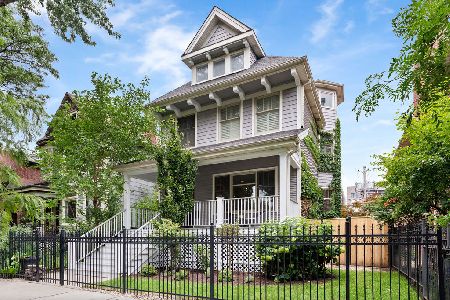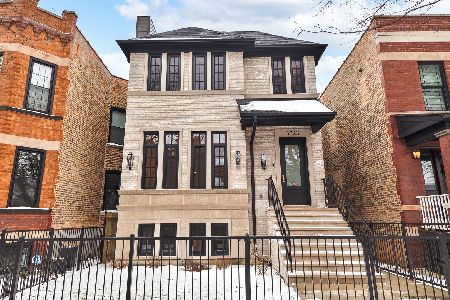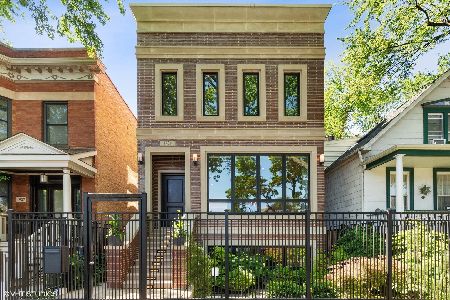1937 Cornelia Avenue, North Center, Chicago, Illinois 60657
$2,325,000
|
Sold
|
|
| Status: | Closed |
| Sqft: | 4,000 |
| Cost/Sqft: | $575 |
| Beds: | 6 |
| Baths: | 5 |
| Year Built: | 2025 |
| Property Taxes: | $0 |
| Days On Market: | 342 |
| Lot Size: | 0,07 |
Description
Call me to find out why this Japandi inspired home is THE HIGHEST selling property on a 25' lot in all of North Center (8005) to date. Our homes are often imitated by other developers but they are never duplicated. Go see theirs and then come and see ours. You'll know quickly why our homes outsell the imitations. Premium location on a desirable one way street. Front North and back South exposures flood this home with sun all day long. Aesthetics, layout, function and design of all of our homes far surpass anything else in their class. This one is no exception. Experienced and well reputed luxury home developer and GC. 6 bedroom (with 4 bedrooms up), 4.1 bathroom in the heart of Roscoe Village and the 1+ rated Audubon School District. Incomparable quality. No detail was overlooked. Contemporary timeless finishes, thoughtful, functional layout. Traditional but modern open concept floor plan. True chef's kitchen, w/ commercial grade Thermador SS apps, huge island with sink, wet butler bar with beverage fridge and a walk-in pantry. Custom white shaker and white oak wrapped cabinets are like nothing else on the market. Impressive and sunny great room w/ beautiful white oak beams, linear gas fire place & dramatic full wall of oversized South facing windows. Desirable, large mud zone w/ heated floors and French doors to the back yard. Formal dining room and living room with linear gas fire place. HUGE master bedroom suite w/ vaulted ceilings and custom WIC. Master spa bathroom with all premium marble, soaking tub, rain head, body sprays, steam, heated floors, water closet and two solar powered operable skylights. Spacious 2nd BR w/ vaulted ceilings, large closet, ensuite bathroom w/ marble finishes. Desirable 3rd and 4th BRs on 2nd level share a jack and jill bathroom. Both of those bedrooms have vaulted ceilings. There are heated floors in all the bathrooms. 2nd floor washer/dryer and lower level laundry hookups. 6 East and West facing skylights. Bright finished lower level has ~10' ceilings, radiant heated floors, the 5th & 6th BRs, a wet bar with beverage fridge and dishwasher, full bath and huge closets. There are 4" white oak floors with a natural light finish, and master crafted millwork throughout 1st and 2nd floors. Custom organized closets. Large, finished 2 car garage, built to the lot line, w/ composite roof decking, chic steel/wood pergola and natural gas line. Fenced front & back yards. The location is 2nd to very few. It's just steps to the booming Roscoe St. retail strip and a short walk to Belmont Ave. and Lincoln Ave with too many casual and fine dining restaurants, cafes, bars and shops to list. It's also near the Addison Brown Line stop. This is a phenomenal block. Do not miss this one. Broker owned and developed.
Property Specifics
| Single Family | |
| — | |
| — | |
| 2025 | |
| — | |
| 6BR/4.1BTH | |
| No | |
| 0.07 |
| Cook | |
| Roscoe Village | |
| — / Not Applicable | |
| — | |
| — | |
| — | |
| 12147490 | |
| 14194090150000 |
Nearby Schools
| NAME: | DISTRICT: | DISTANCE: | |
|---|---|---|---|
|
Grade School
Audubon Elementary School |
299 | — | |
|
Middle School
Audubon Elementary School |
299 | Not in DB | |
|
High School
Lake View High School |
299 | Not in DB | |
Property History
| DATE: | EVENT: | PRICE: | SOURCE: |
|---|---|---|---|
| 23 May, 2025 | Sold | $2,325,000 | MRED MLS |
| 20 Mar, 2025 | Under contract | $2,299,000 | MRED MLS |
| 1 Mar, 2025 | Listed for sale | $2,299,000 | MRED MLS |
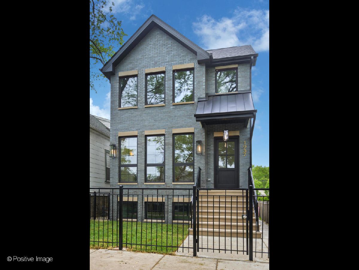
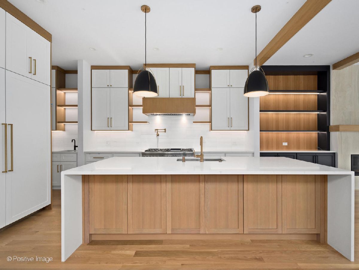
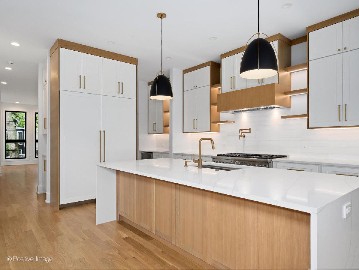
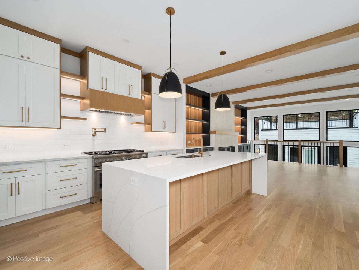
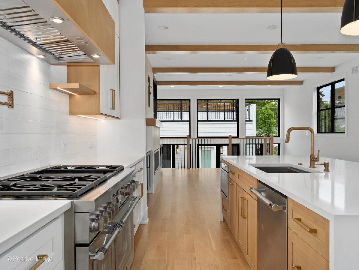
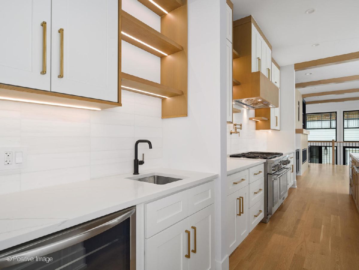
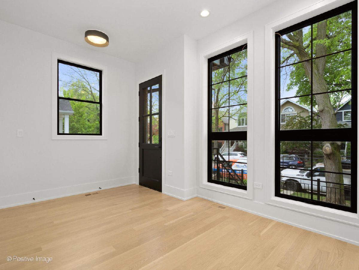
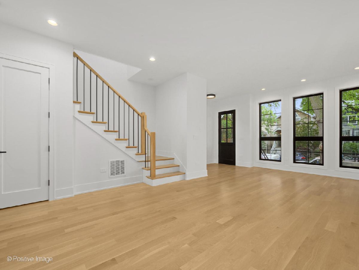
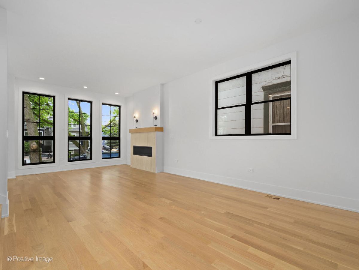
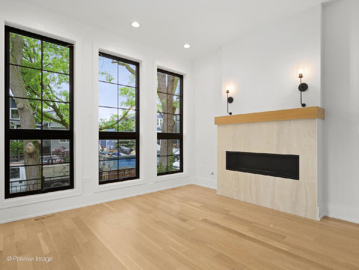
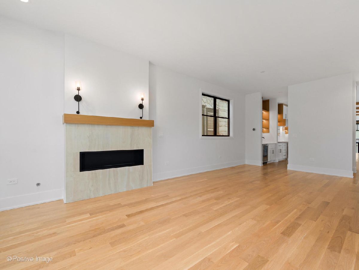
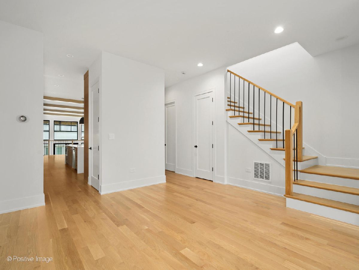
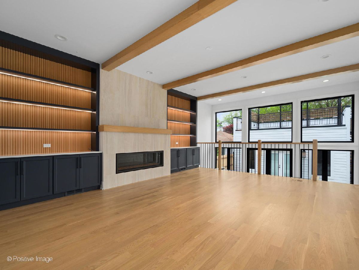
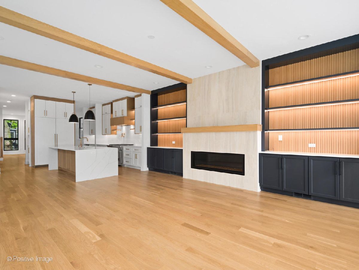
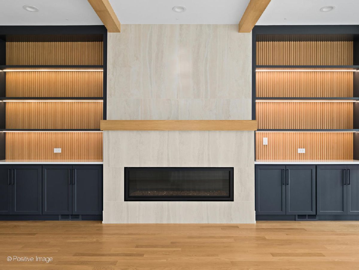
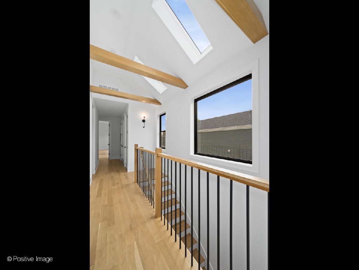
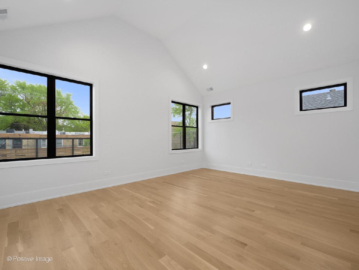
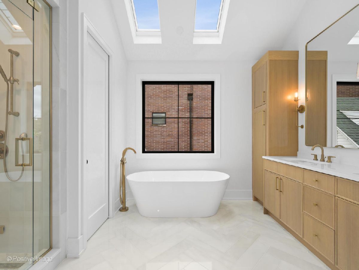
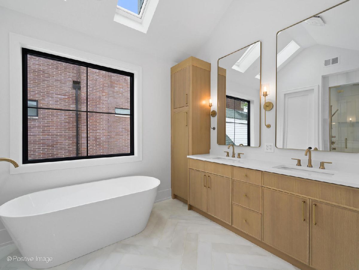
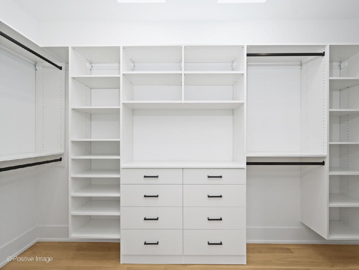
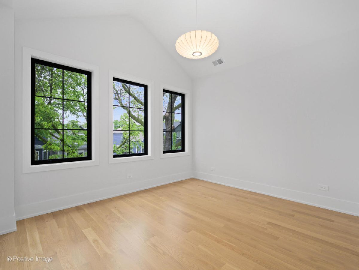
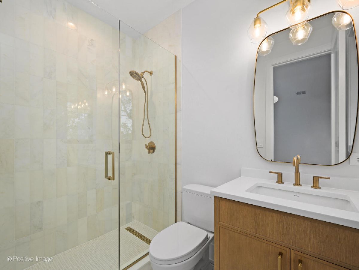
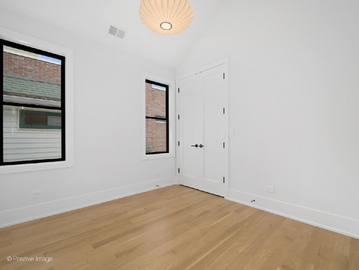
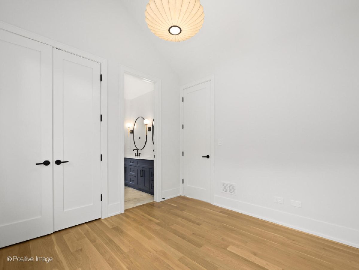
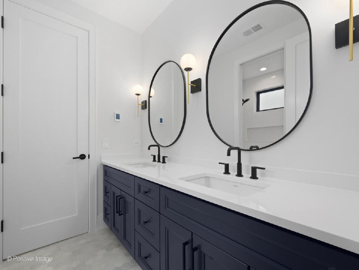
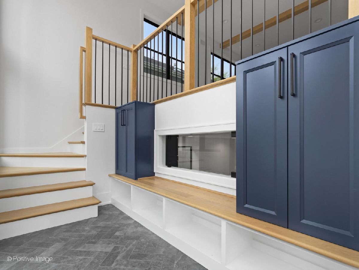
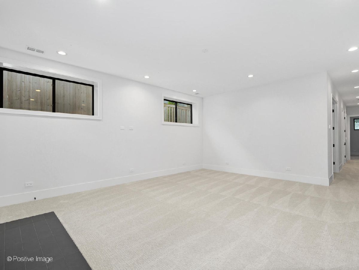
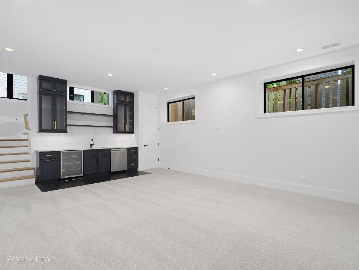
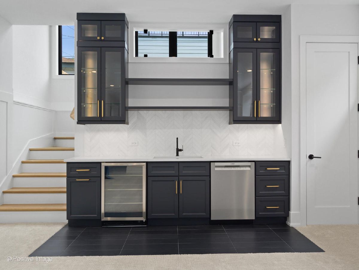
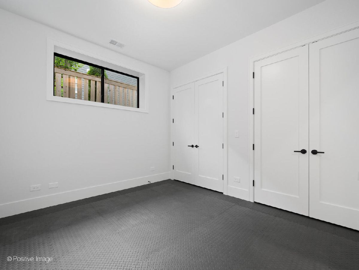
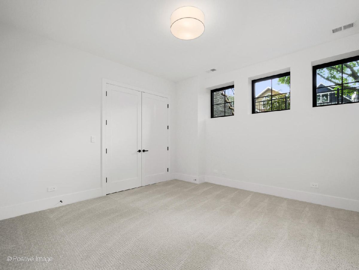
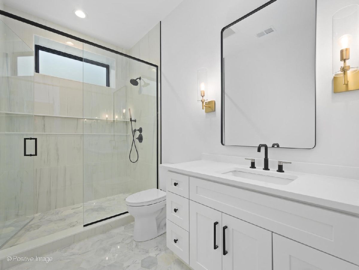
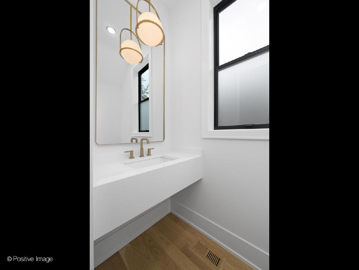
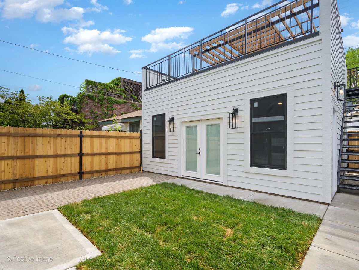
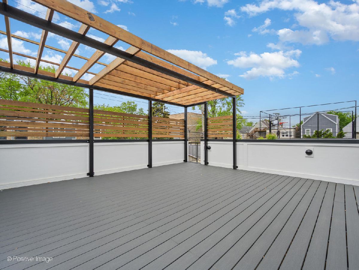
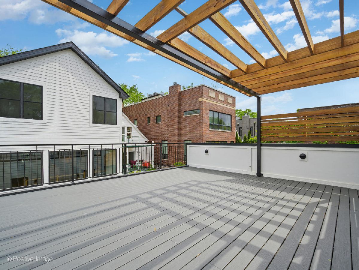
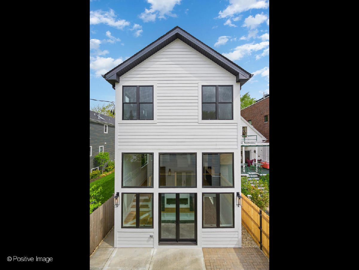
Room Specifics
Total Bedrooms: 6
Bedrooms Above Ground: 6
Bedrooms Below Ground: 0
Dimensions: —
Floor Type: —
Dimensions: —
Floor Type: —
Dimensions: —
Floor Type: —
Dimensions: —
Floor Type: —
Dimensions: —
Floor Type: —
Full Bathrooms: 5
Bathroom Amenities: Separate Shower,Double Sink,Full Body Spray Shower,Double Shower,Soaking Tub
Bathroom in Basement: 1
Rooms: —
Basement Description: —
Other Specifics
| 2 | |
| — | |
| — | |
| — | |
| — | |
| 25 X 124 | |
| — | |
| — | |
| — | |
| — | |
| Not in DB | |
| — | |
| — | |
| — | |
| — |
Tax History
| Year | Property Taxes |
|---|
Contact Agent
Nearby Similar Homes
Nearby Sold Comparables
Contact Agent
Listing Provided By
Keller Williams Preferred Realty




