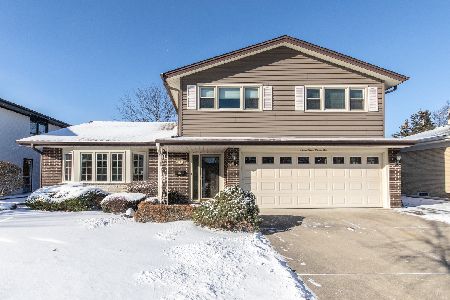1937 Fenton Lane, Park Ridge, Illinois 60068
$487,500
|
Sold
|
|
| Status: | Closed |
| Sqft: | 1,900 |
| Cost/Sqft: | $268 |
| Beds: | 4 |
| Baths: | 2 |
| Year Built: | 1953 |
| Property Taxes: | $9,142 |
| Days On Market: | 4499 |
| Lot Size: | 0,00 |
Description
Lovely 4 Bed/2 Bath Ranch home on amazing 82x148 lot! Fully rehabbed Kitchen w/stunning & abundant cabinetry & granite, Stainless appliances, Cherry floors leading to spacious Family Rm. Living Rm w/Fireplace, 4 generous Bedrooms, 2 full Baths on main floor. Full Fin DRY basement w/utility & lots of storage. Large Deck in fantastic Yd. 2 Car attached Garage. New roof, refreshed landscaping. This home has it all!
Property Specifics
| Single Family | |
| — | |
| Ranch | |
| 1953 | |
| Full | |
| — | |
| No | |
| — |
| Cook | |
| — | |
| 0 / Not Applicable | |
| None | |
| Lake Michigan | |
| Public Sewer | |
| 08468452 | |
| 09222040450000 |
Nearby Schools
| NAME: | DISTRICT: | DISTANCE: | |
|---|---|---|---|
|
Grade School
Franklin Elementary School |
64 | — | |
|
Middle School
Emerson Middle School |
64 | Not in DB | |
|
High School
Maine South High School |
207 | Not in DB | |
Property History
| DATE: | EVENT: | PRICE: | SOURCE: |
|---|---|---|---|
| 16 Apr, 2009 | Sold | $424,000 | MRED MLS |
| 19 Mar, 2009 | Under contract | $459,000 | MRED MLS |
| — | Last price change | $489,000 | MRED MLS |
| 5 Feb, 2009 | Listed for sale | $489,000 | MRED MLS |
| 16 Apr, 2014 | Sold | $487,500 | MRED MLS |
| 20 Feb, 2014 | Under contract | $510,000 | MRED MLS |
| 16 Oct, 2013 | Listed for sale | $510,000 | MRED MLS |
| 16 Oct, 2020 | Sold | $545,000 | MRED MLS |
| 4 Sep, 2020 | Under contract | $567,000 | MRED MLS |
| — | Last price change | $569,900 | MRED MLS |
| 17 Jul, 2020 | Listed for sale | $579,000 | MRED MLS |
Room Specifics
Total Bedrooms: 4
Bedrooms Above Ground: 4
Bedrooms Below Ground: 0
Dimensions: —
Floor Type: Hardwood
Dimensions: —
Floor Type: Hardwood
Dimensions: —
Floor Type: Hardwood
Full Bathrooms: 2
Bathroom Amenities: Separate Shower,Double Sink
Bathroom in Basement: 0
Rooms: Foyer,Recreation Room,Workshop
Basement Description: Finished
Other Specifics
| 2 | |
| Concrete Perimeter | |
| Concrete | |
| Deck | |
| — | |
| 82X148 | |
| Unfinished | |
| None | |
| Hardwood Floors, First Floor Bedroom | |
| Range, Microwave, Dishwasher, Refrigerator, Washer, Dryer, Disposal, Stainless Steel Appliance(s) | |
| Not in DB | |
| Sidewalks, Street Paved | |
| — | |
| — | |
| Wood Burning, Heatilator |
Tax History
| Year | Property Taxes |
|---|---|
| 2009 | $7,386 |
| 2014 | $9,142 |
| 2020 | $11,544 |
Contact Agent
Nearby Similar Homes
Nearby Sold Comparables
Contact Agent
Listing Provided By
Berkshire Hathaway HomeServices KoenigRubloff









