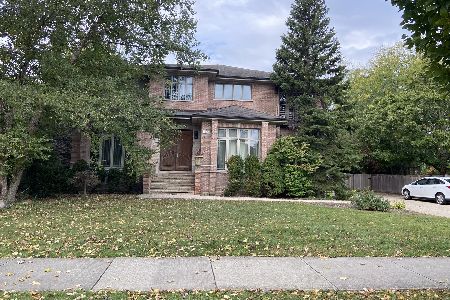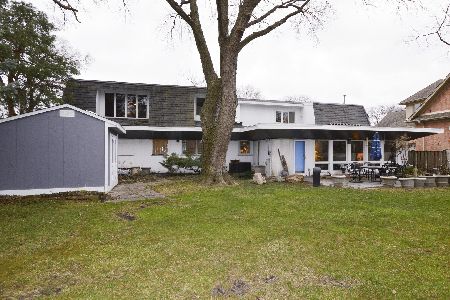1957 Fenton Lane, Park Ridge, Illinois 60068
$475,000
|
Sold
|
|
| Status: | Closed |
| Sqft: | 2,314 |
| Cost/Sqft: | $220 |
| Beds: | 3 |
| Baths: | 2 |
| Year Built: | 1955 |
| Property Taxes: | $12,585 |
| Days On Market: | 2797 |
| Lot Size: | 0,00 |
Description
Interior pictures coming soon! This charming and spacious sprawled out ranch in an award winning school district has so much to offer! Newly refinished hardwood floors throughout the main level and Pella windows. Wood burning fireplace in LR w/gorgeous bay window. Kitchen features granite counter tops, European cabinetry, new cellular shades, new SS oven/microwave combo and newly installed hardwood floors. Sunroom has separate Mitsubishi heating and cooling unit installed in 2018 and is a great area for entertaining. Bathroom recently remodeled by Masters Kitchen & Bath. Newly installed waterproof synthetic laminate flooring in basement with oversized laundry room great for storage & a cedar closet too! HUGE attic for more storage. Outdoor gas grill replaced & updated in 2012 by Hearth & Home. Gorgeous patio and huge backyard. Beautiful white pear tree planted in front of the home waiting to bloom. Fantastic location near transportation, shopping, dining and more. This gem won't last!
Property Specifics
| Single Family | |
| — | |
| Ranch | |
| 1955 | |
| Partial | |
| — | |
| No | |
| — |
| Cook | |
| — | |
| 0 / Not Applicable | |
| None | |
| Lake Michigan | |
| Public Sewer | |
| 09963884 | |
| 09222040020000 |
Nearby Schools
| NAME: | DISTRICT: | DISTANCE: | |
|---|---|---|---|
|
Grade School
Franklin Elementary School |
64 | — | |
|
Middle School
Emerson Middle School |
64 | Not in DB | |
|
High School
Maine South High School |
207 | Not in DB | |
Property History
| DATE: | EVENT: | PRICE: | SOURCE: |
|---|---|---|---|
| 15 Aug, 2018 | Sold | $475,000 | MRED MLS |
| 12 Jul, 2018 | Under contract | $509,000 | MRED MLS |
| — | Last price change | $529,000 | MRED MLS |
| 24 May, 2018 | Listed for sale | $529,000 | MRED MLS |
Room Specifics
Total Bedrooms: 3
Bedrooms Above Ground: 3
Bedrooms Below Ground: 0
Dimensions: —
Floor Type: Hardwood
Dimensions: —
Floor Type: Hardwood
Full Bathrooms: 2
Bathroom Amenities: —
Bathroom in Basement: 0
Rooms: Foyer,Storage,Recreation Room
Basement Description: Finished
Other Specifics
| 1.5 | |
| — | |
| Concrete | |
| Patio, Storms/Screens | |
| — | |
| 12,800 | |
| Full,Pull Down Stair | |
| None | |
| — | |
| Range, Microwave, Dishwasher, Refrigerator, Washer, Dryer, Disposal, Cooktop | |
| Not in DB | |
| — | |
| — | |
| — | |
| Wood Burning |
Tax History
| Year | Property Taxes |
|---|---|
| 2018 | $12,585 |
Contact Agent
Nearby Similar Homes
Nearby Sold Comparables
Contact Agent
Listing Provided By
Keller Williams Realty Ptnr,LL










