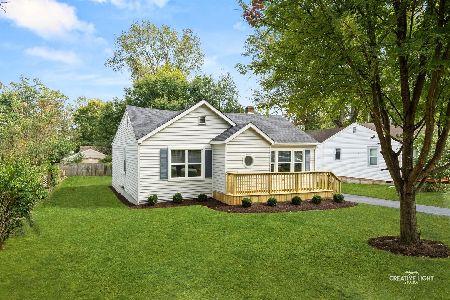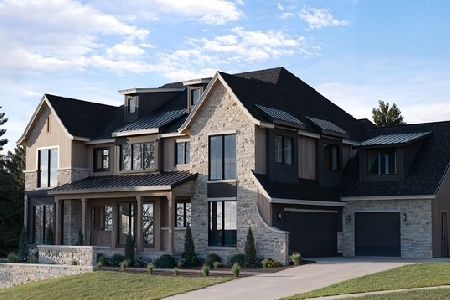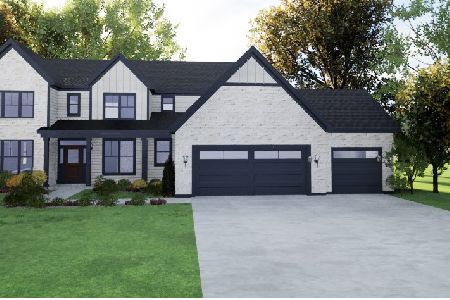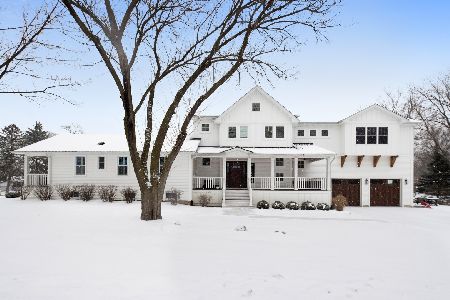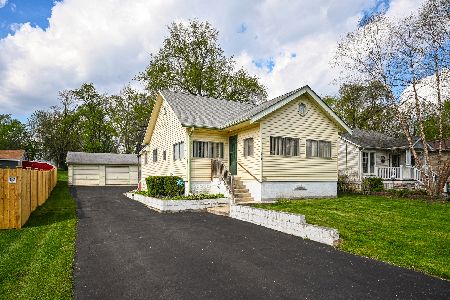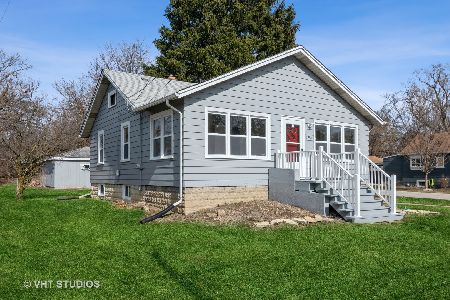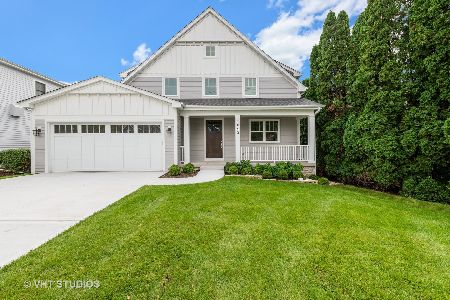1937 Hitchcock Avenue, Downers Grove, Illinois 60515
$835,000
|
Sold
|
|
| Status: | Closed |
| Sqft: | 3,260 |
| Cost/Sqft: | $276 |
| Beds: | 5 |
| Baths: | 5 |
| Year Built: | 1924 |
| Property Taxes: | $10,235 |
| Days On Market: | 1925 |
| Lot Size: | 0,37 |
Description
All the Charm in this beautiful "Farmhouse" style home with wrap around porch. Rehab completed in 2018. Brazilian Cherry Harwood floors on main floor compliments the Fireplace with built-in bookcases on both sides, as well as the wet-bar-with built-in cabinets, wine-cooler & beverage refrigerator. Stunning kitchen, white wood cabinets, stainless appliances, Carrara marble countertops, walk-in pantry, French Doors to dining room. First floor bedrooms could be mother-in-law suite, home office, or kids learning/school room. Large Master bedroom upstairs, ceiling fan, dual closets-dimmable lighting. Master bathroom has heated floors, dual sinks, Carrara marble counter tops. Large walk-in European shower - no door. Double shower heads, spray wands, rain feature, Jacuzzi whirl pool tub-open style with Carrara marble surround. Kids bathroom - 2 separate vanities, large tub. Recessed lights on the entire 2nd floor. Walk in closets in 4 bedrooms. Laundry room on 1st floor - built in cubbies, granite countertops. Finished basement with recessed lighting, full bathroom, custom storage cabinets. Newer windows throughout with plantation shutters on 1st floor, custom trim through out home. Entertaining is very easy in this home, whether it be under the ceiling fans on either of the front porches, in the charming dining room, kitchen, family room, or recreation room in basement. Head outdoors through your Dream garage, 14 foot ceilings, built in shelves & work bench to your partially fenced in yard on a large corner lot. *1 BLOCK WALK TO TRAIN.* A Must See!
Property Specifics
| Single Family | |
| — | |
| Farmhouse,Ranch,Traditional | |
| 1924 | |
| Full | |
| — | |
| No | |
| 0.37 |
| Du Page | |
| — | |
| — / Not Applicable | |
| None | |
| Lake Michigan | |
| Public Sewer | |
| 10897127 | |
| 0812403001 |
Nearby Schools
| NAME: | DISTRICT: | DISTANCE: | |
|---|---|---|---|
|
Grade School
Henry Puffer Elementary School |
58 | — | |
|
Middle School
Herrick Middle School |
58 | Not in DB | |
|
High School
North High School |
99 | Not in DB | |
Property History
| DATE: | EVENT: | PRICE: | SOURCE: |
|---|---|---|---|
| 21 May, 2021 | Sold | $835,000 | MRED MLS |
| 29 Mar, 2021 | Under contract | $899,000 | MRED MLS |
| 9 Oct, 2020 | Listed for sale | $899,000 | MRED MLS |
| 22 May, 2023 | Sold | $990,000 | MRED MLS |
| 6 Feb, 2023 | Under contract | $985,000 | MRED MLS |
| 2 Feb, 2023 | Listed for sale | $985,000 | MRED MLS |
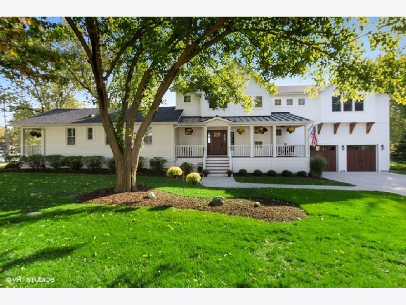
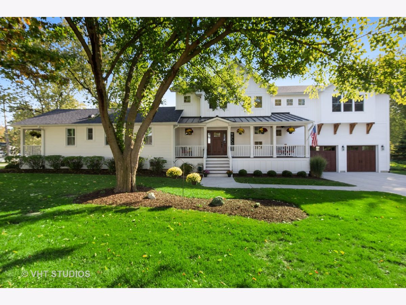
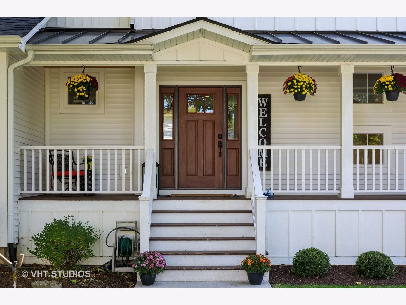
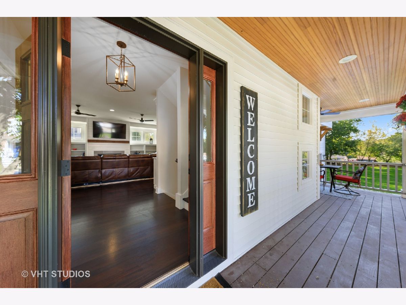
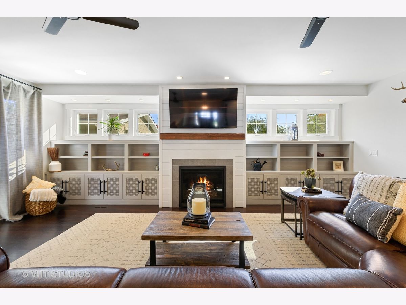
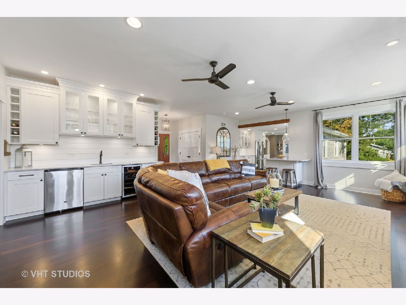
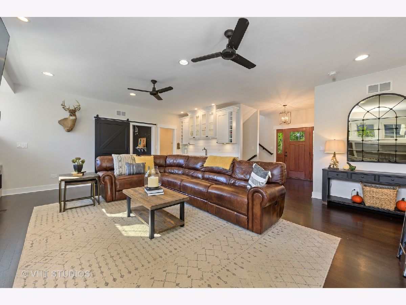
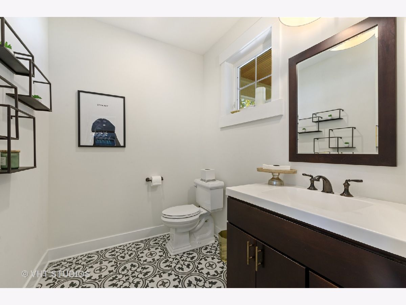
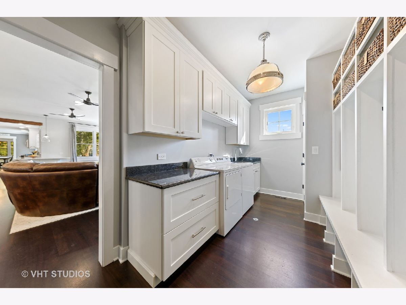
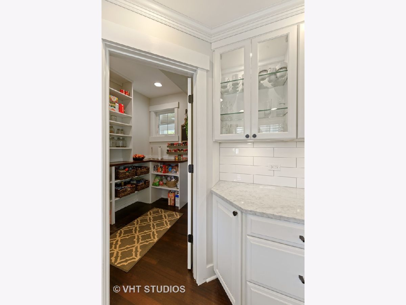
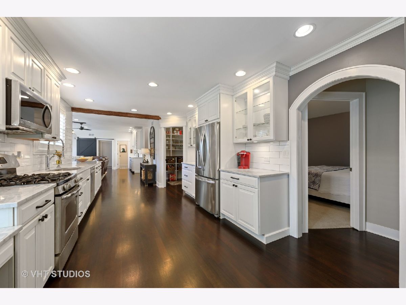
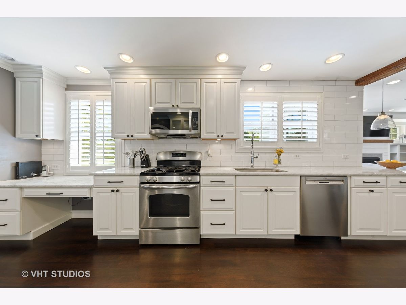
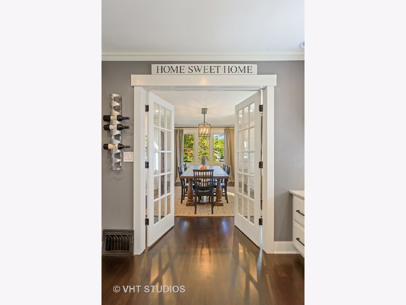
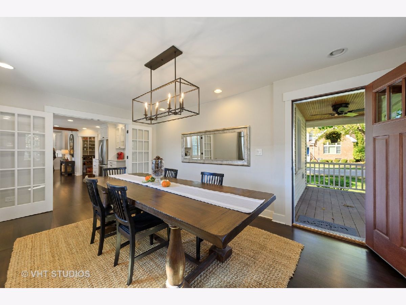
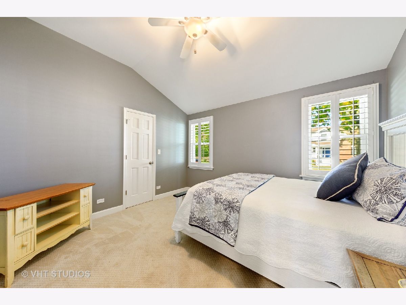
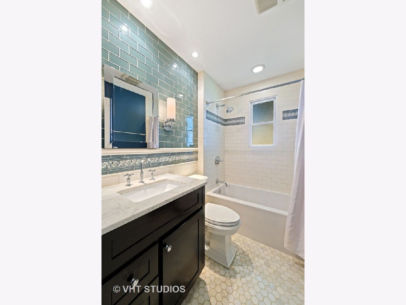
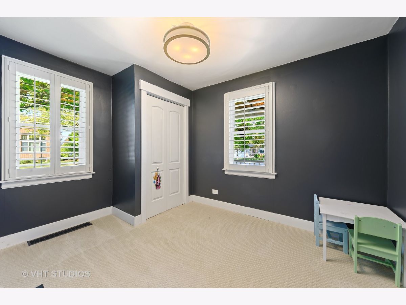
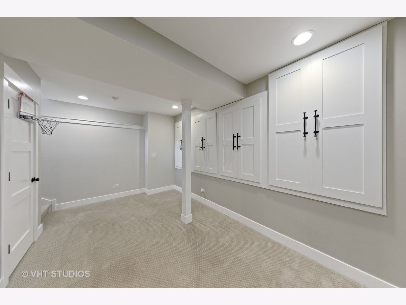
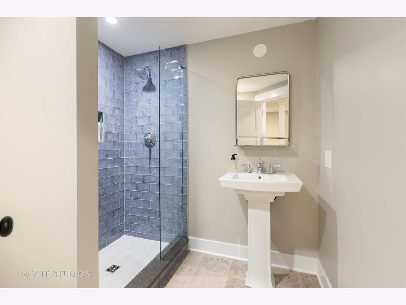
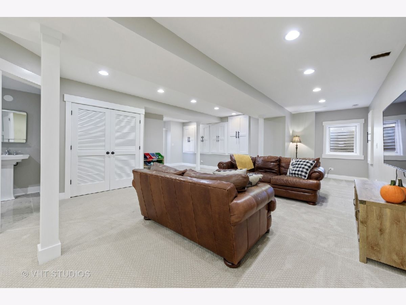
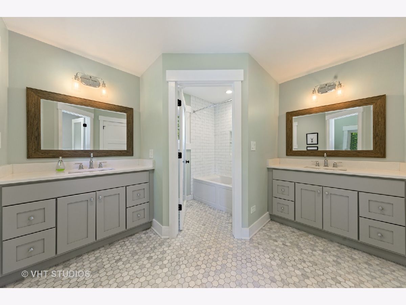
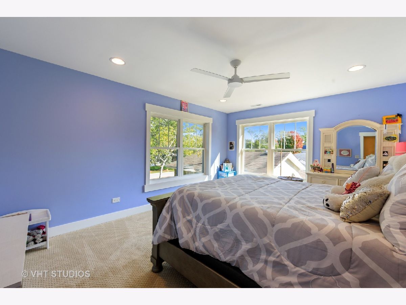
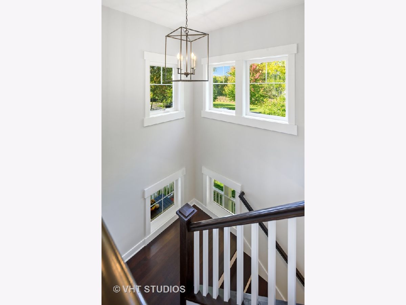
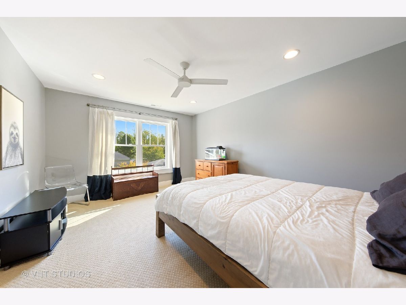
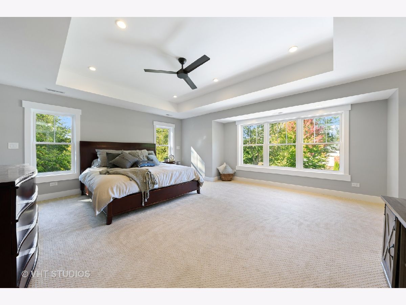
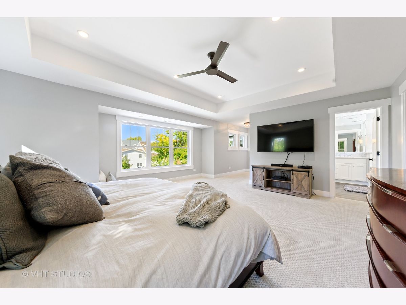
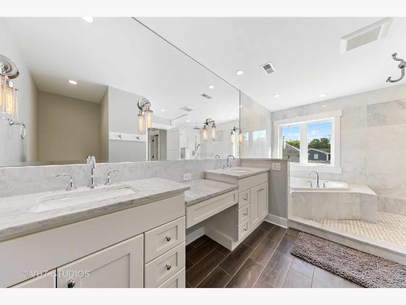
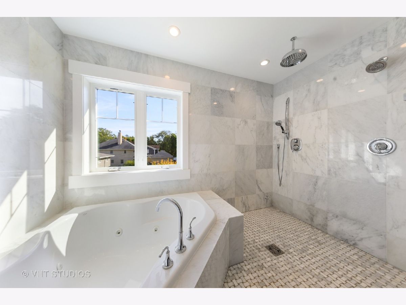
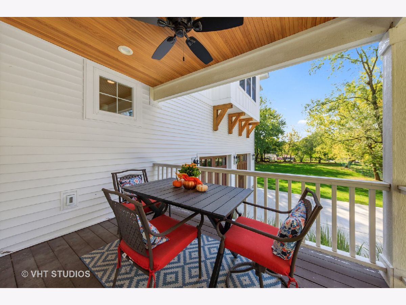
Room Specifics
Total Bedrooms: 5
Bedrooms Above Ground: 5
Bedrooms Below Ground: 0
Dimensions: —
Floor Type: Carpet
Dimensions: —
Floor Type: Carpet
Dimensions: —
Floor Type: Carpet
Dimensions: —
Floor Type: —
Full Bathrooms: 5
Bathroom Amenities: Whirlpool,Double Sink,European Shower,Full Body Spray Shower,Double Shower,Soaking Tub
Bathroom in Basement: 1
Rooms: Bedroom 5,Foyer,Recreation Room,Storage
Basement Description: Finished,Unfinished,Egress Window,Rec/Family Area,Storage Space
Other Specifics
| 2.5 | |
| Block,Concrete Perimeter | |
| Concrete | |
| Deck, Porch | |
| Corner Lot,Landscaped,Mature Trees,Chain Link Fence,Outdoor Lighting,Partial Fencing,Streetlights | |
| 55 X 267 | |
| Pull Down Stair,Unfinished | |
| Full | |
| Vaulted/Cathedral Ceilings, Bar-Wet, Hardwood Floors, Heated Floors, First Floor Bedroom, In-Law Arrangement, First Floor Laundry, First Floor Full Bath, Built-in Features, Walk-In Closet(s), Bookcases, Ceiling - 9 Foot, Historic/Period Mlwk, Open Floorplan, Some Carpe | |
| Range, Microwave, Dishwasher, Refrigerator, Bar Fridge, Washer, Dryer, Stainless Steel Appliance(s), Wine Refrigerator, Range Hood, Gas Oven | |
| Not in DB | |
| Sidewalks, Street Lights, Street Paved | |
| — | |
| — | |
| Electric, Gas Log, Gas Starter |
Tax History
| Year | Property Taxes |
|---|---|
| 2021 | $10,235 |
| 2023 | $10,800 |
Contact Agent
Nearby Similar Homes
Nearby Sold Comparables
Contact Agent
Listing Provided By
RE/MAX Suburban




