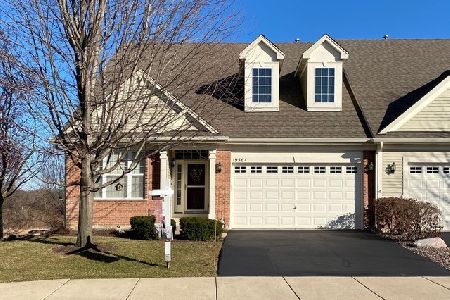1938 Glenwood Circle, Sugar Grove, Illinois 60554
$288,500
|
Sold
|
|
| Status: | Closed |
| Sqft: | 0 |
| Cost/Sqft: | — |
| Beds: | 3 |
| Baths: | 3 |
| Year Built: | 2007 |
| Property Taxes: | $7,181 |
| Days On Market: | 2915 |
| Lot Size: | 0,00 |
Description
Welcome to Prestbury's active adult community! Wonderful open floorplan w/ walkout basement + rough-in for bath. Beautiful gourmet kitchen is open to eating area and family room for ideal entertaining. Master bedroom with breathtaking views is located on the first floor along with luxury master bathroom + walk-in closet. Upstairs features a loft + 3rd bedroom and full bath. Natural light fills this beautiful home with an abundant amount of windows throughout. Sit out on your private deck and enjoy the fabulous views of wildlife. Private feel with the ease of accessing highways and shopping all nearby. Welcome home!
Property Specifics
| Condos/Townhomes | |
| 2 | |
| — | |
| 2007 | |
| Full,Walkout | |
| BRISTOL | |
| No | |
| — |
| Kane | |
| Meadowridge Villas | |
| 235 / Monthly | |
| Insurance,Clubhouse,Pool,Exterior Maintenance,Lawn Care,Snow Removal,Other | |
| Community Well | |
| Public Sewer | |
| 09853449 | |
| 1411178013 |
Nearby Schools
| NAME: | DISTRICT: | DISTANCE: | |
|---|---|---|---|
|
Grade School
Fearn Elementary School |
129 | — | |
|
Middle School
Herget Middle School |
129 | Not in DB | |
|
High School
West Aurora High School |
129 | Not in DB | |
Property History
| DATE: | EVENT: | PRICE: | SOURCE: |
|---|---|---|---|
| 6 Mar, 2009 | Sold | $247,900 | MRED MLS |
| 29 Jan, 2009 | Under contract | $249,990 | MRED MLS |
| — | Last price change | $289,990 | MRED MLS |
| 27 Sep, 2008 | Listed for sale | $289,990 | MRED MLS |
| 16 Apr, 2018 | Sold | $288,500 | MRED MLS |
| 15 Feb, 2018 | Under contract | $289,900 | MRED MLS |
| 9 Feb, 2018 | Listed for sale | $289,900 | MRED MLS |
| 30 Aug, 2019 | Sold | $289,500 | MRED MLS |
| 26 Jul, 2019 | Under contract | $295,000 | MRED MLS |
| 8 Jul, 2019 | Listed for sale | $295,000 | MRED MLS |
Room Specifics
Total Bedrooms: 3
Bedrooms Above Ground: 3
Bedrooms Below Ground: 0
Dimensions: —
Floor Type: Carpet
Dimensions: —
Floor Type: Carpet
Full Bathrooms: 3
Bathroom Amenities: Separate Shower,Double Sink
Bathroom in Basement: 0
Rooms: Foyer,Great Room
Basement Description: Unfinished,Crawl,Exterior Access,Bathroom Rough-In
Other Specifics
| 2 | |
| Concrete Perimeter | |
| Asphalt | |
| Deck, End Unit | |
| Common Grounds,Landscaped | |
| 34X128X57X131 | |
| — | |
| Full | |
| Vaulted/Cathedral Ceilings, Hardwood Floors, First Floor Bedroom, First Floor Laundry, First Floor Full Bath, Laundry Hook-Up in Unit | |
| Range, Microwave, Dishwasher, Disposal | |
| Not in DB | |
| — | |
| — | |
| Bike Room/Bike Trails, Park, Pool, Tennis Court(s) | |
| Gas Log |
Tax History
| Year | Property Taxes |
|---|---|
| 2018 | $7,181 |
| 2019 | $7,521 |
Contact Agent
Nearby Similar Homes
Nearby Sold Comparables
Contact Agent
Listing Provided By
Baird & Warner





