1956 Glenwood Circle, Sugar Grove, Illinois 60554
$317,500
|
Sold
|
|
| Status: | Closed |
| Sqft: | 2,264 |
| Cost/Sqft: | $140 |
| Beds: | 2 |
| Baths: | 3 |
| Year Built: | 2007 |
| Property Taxes: | $5,773 |
| Days On Market: | 1888 |
| Lot Size: | 0,00 |
Description
Live the carefree lifestyle in this lovely townhome in Meadowridge Villas 55+ community! Excellent condition and great layout with large kitchen open to family room and screened sunporch. Warm, inviting hardwood floors. Living room has volume ceiling and a large front window. Separate dining room could also be used as a den. Kitchen has gorgeous Corian countertops, plenty of cabinets/pantry space and pull out drawers in many cabinets. Family room with cozy fireplace and large windows overlooks the beautiful, expansive view. Roomy main level master bedroom suite also boasts great views. Master bathroom with separate shower and soaker tub. Main level laundry room and powder room. Upstairs loft and 2nd bedroom with full bathroom. So many possibilities in huge unfinished walkout basement with very high ceiling. All this in Meadowridge Villas, the 55+ community where lawn care and snow removal are responsibility of the HOA. Residents are also a member of the larger Prestbury community, with wonderful amenities such as community pool, clubhouse, lake access, tennis/pickleball courts and social functions throughout the year! Close to Interstate 88, golf, shopping, bike trails. Be sure to click on second virtual tour for more about Prestbury!
Property Specifics
| Condos/Townhomes | |
| 1 | |
| — | |
| 2007 | |
| Full,Walkout | |
| — | |
| No | |
| — |
| Kane | |
| Meadowridge Villas | |
| 247 / Monthly | |
| Insurance,Clubhouse,Pool,Exterior Maintenance,Lawn Care,Snow Removal,Lake Rights,Other | |
| Public | |
| Public Sewer | |
| 10944871 | |
| 1411178008 |
Nearby Schools
| NAME: | DISTRICT: | DISTANCE: | |
|---|---|---|---|
|
Grade School
Fearn Elementary School |
129 | — | |
|
Middle School
Herget Middle School |
129 | Not in DB | |
|
High School
West Aurora High School |
129 | Not in DB | |
Property History
| DATE: | EVENT: | PRICE: | SOURCE: |
|---|---|---|---|
| 19 Mar, 2021 | Sold | $317,500 | MRED MLS |
| 26 Jan, 2021 | Under contract | $317,500 | MRED MLS |
| — | Last price change | $325,000 | MRED MLS |
| 2 Dec, 2020 | Listed for sale | $325,000 | MRED MLS |
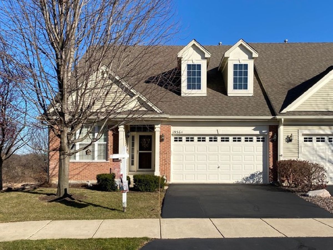
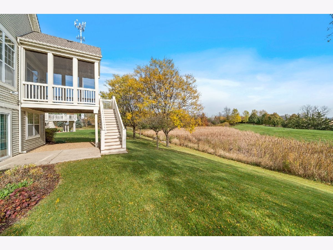
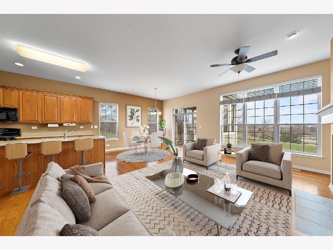
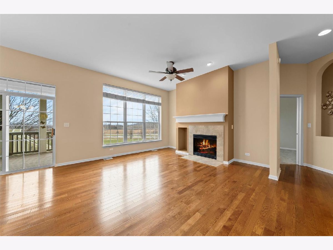
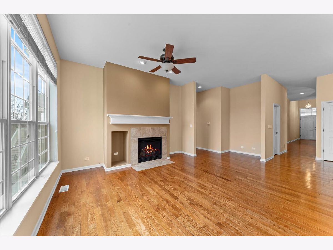
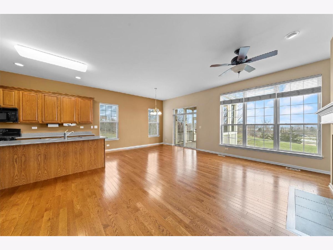
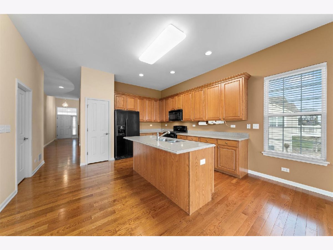
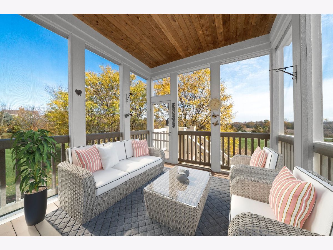
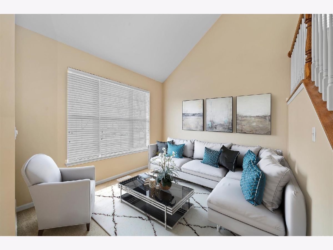
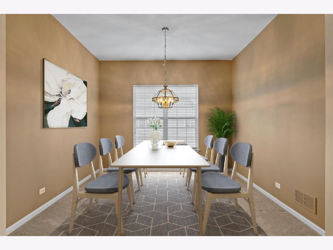
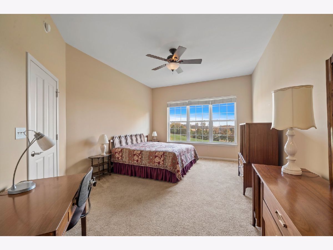
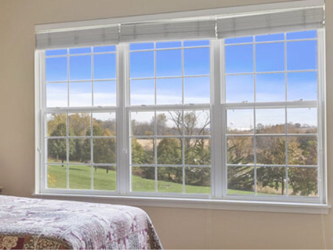
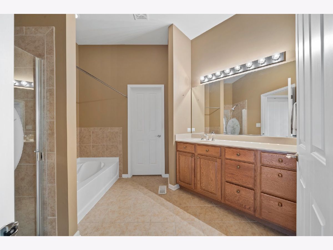
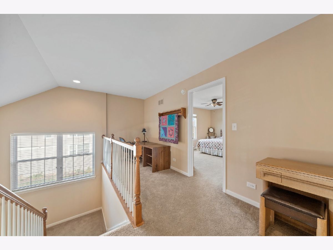
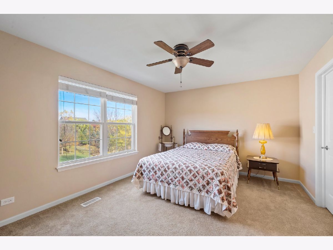
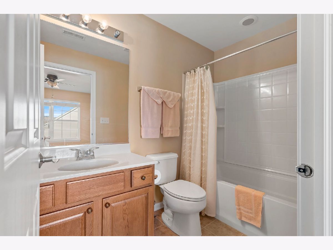
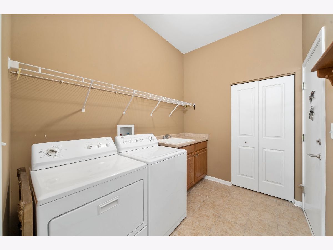
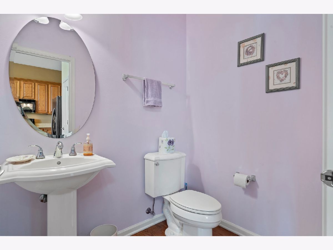
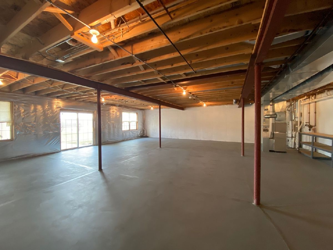
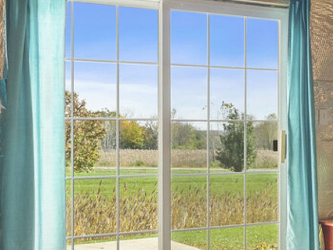
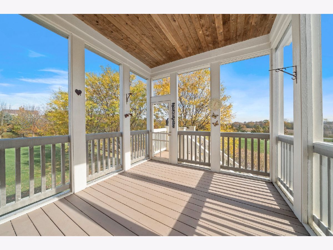
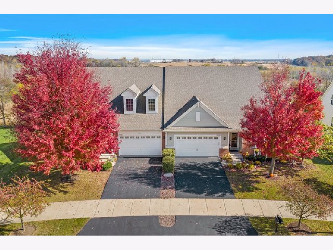
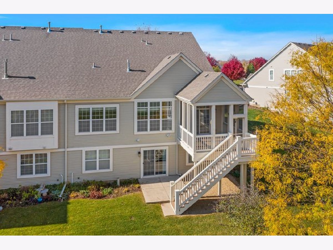
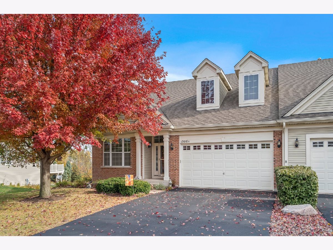
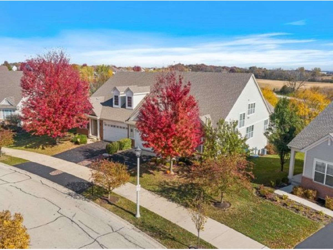
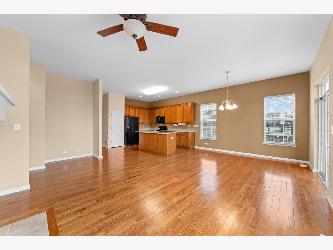
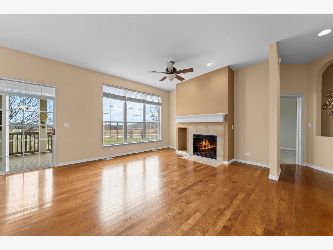
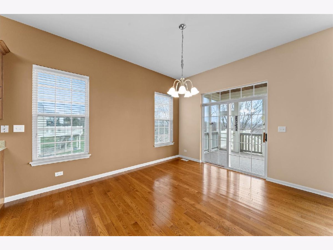
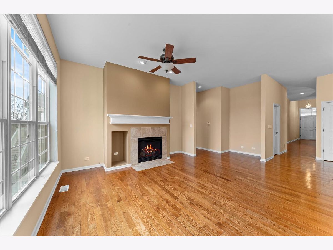
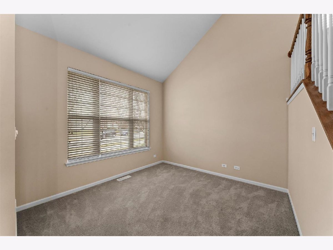
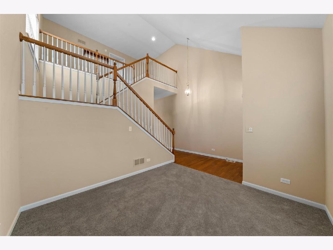
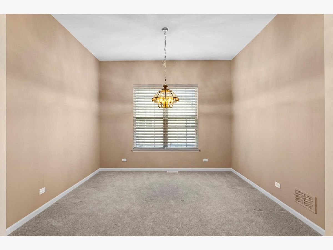
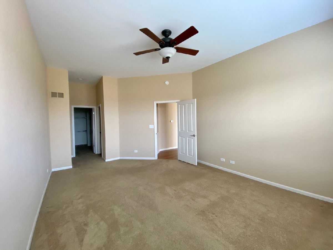
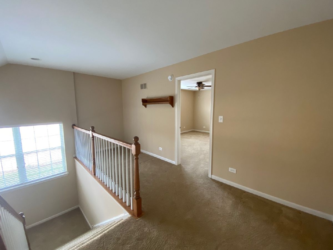
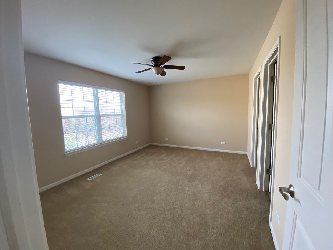
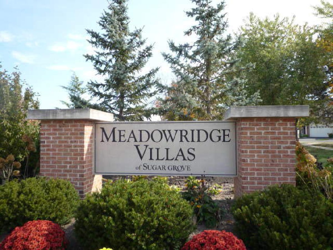
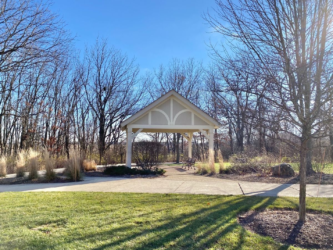
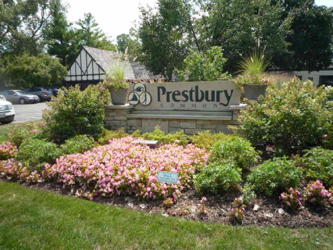
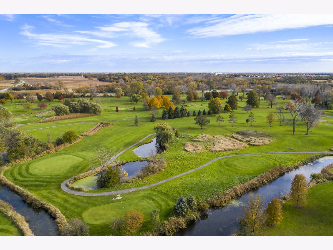
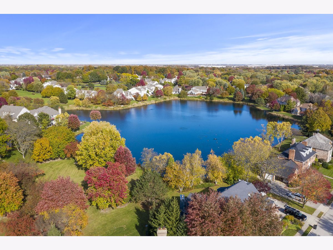
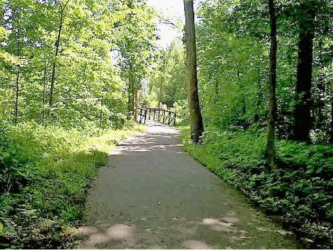
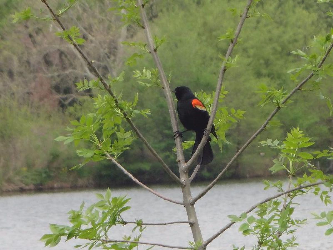
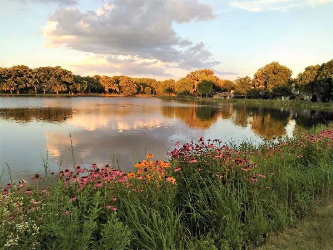
Room Specifics
Total Bedrooms: 2
Bedrooms Above Ground: 2
Bedrooms Below Ground: 0
Dimensions: —
Floor Type: Carpet
Full Bathrooms: 3
Bathroom Amenities: Separate Shower,Soaking Tub
Bathroom in Basement: 0
Rooms: Loft,Screened Porch
Basement Description: Unfinished,Exterior Access
Other Specifics
| 2 | |
| Concrete Perimeter | |
| — | |
| Patio, Porch Screened, End Unit | |
| Landscaped,Mature Trees,Backs to Open Grnd | |
| 6098 | |
| — | |
| Full | |
| Vaulted/Cathedral Ceilings, Hardwood Floors, First Floor Bedroom, First Floor Laundry, First Floor Full Bath, Laundry Hook-Up in Unit | |
| Range, Microwave, Dishwasher, Refrigerator, Washer, Dryer, Disposal | |
| Not in DB | |
| — | |
| — | |
| Bike Room/Bike Trails, Park, Party Room, Pool, Tennis Court(s), Clubhouse, Trail(s) | |
| Gas Log |
Tax History
| Year | Property Taxes |
|---|---|
| 2021 | $5,773 |
Contact Agent
Nearby Similar Homes
Nearby Sold Comparables
Contact Agent
Listing Provided By
Keller Williams Innovate - Aurora



