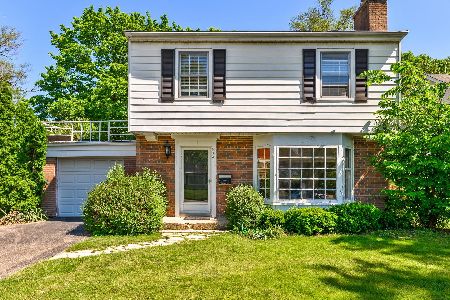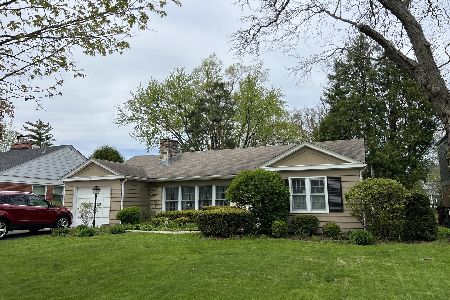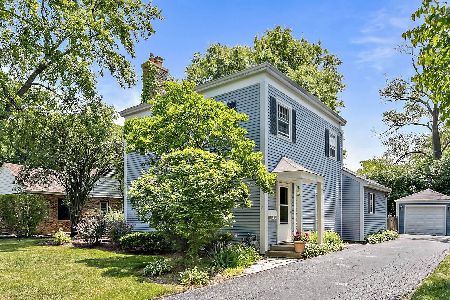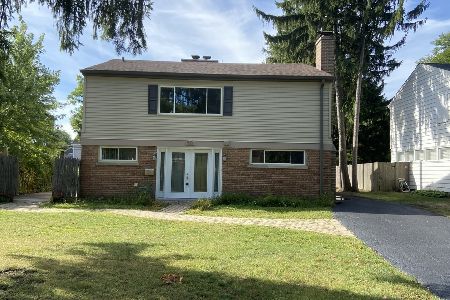1938 Palmgren Drive, Glenview, Illinois 60025
$701,000
|
Sold
|
|
| Status: | Closed |
| Sqft: | 2,049 |
| Cost/Sqft: | $305 |
| Beds: | 4 |
| Baths: | 2 |
| Year Built: | 1949 |
| Property Taxes: | $9,362 |
| Days On Market: | 1367 |
| Lot Size: | 0,20 |
Description
Sunny, spacious 4 bedroom Colonial in a prime, in-town Glenview location on a quiet street. Open concept kitchen with double Thermador ovens, Viking range, gorgeous granite countertops, custom cherrywood cabinets and a new, subway tile backsplash. This level also includes a half bath with Toto toilet. A bay window lights the living room with stunning marble fireplace and built-in bookcases. French doors from the dining room lead to a screened porch to enjoy a morning coffee, and on to the patio and enormous yard, great for entertaining, or just to enjoy nature in a private setting, with bonus 2-room shed, one with electric. Four bedrooms upstairs with amazing cabinetry and more storage than you can imagine, a cedar closet, whole house fan and unique Jack and Jill style bathrooms. An easily accessible, fully floored attic provides even more storage. The newly renovated lower level family room has a 2nd wood-burning fireplace, built-in bookshelves and a full-sized refrigerator in the utility room. Post-war charm and elegance within an easy walk of the Metra station, library, Dairy Bar, parks, shops, restaurants, and theater of downtown Glenview. Glenbrook South High School district.
Property Specifics
| Single Family | |
| — | |
| — | |
| 1949 | |
| — | |
| — | |
| No | |
| 0.2 |
| Cook | |
| — | |
| 0 / Not Applicable | |
| — | |
| — | |
| — | |
| 11384952 | |
| 04353180340000 |
Nearby Schools
| NAME: | DISTRICT: | DISTANCE: | |
|---|---|---|---|
|
Grade School
Henking Elementary School |
34 | — | |
|
Middle School
Springman Middle School |
34 | Not in DB | |
|
High School
Glenbrook South High School |
225 | Not in DB | |
|
Alternate Elementary School
Hoffman Elementary School |
— | Not in DB | |
Property History
| DATE: | EVENT: | PRICE: | SOURCE: |
|---|---|---|---|
| 26 May, 2022 | Sold | $701,000 | MRED MLS |
| 28 Apr, 2022 | Under contract | $625,000 | MRED MLS |
| 25 Apr, 2022 | Listed for sale | $625,000 | MRED MLS |
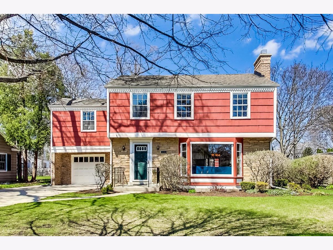
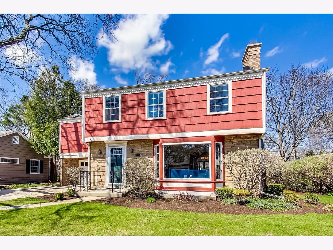
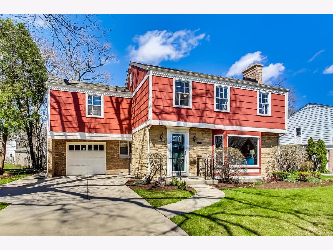
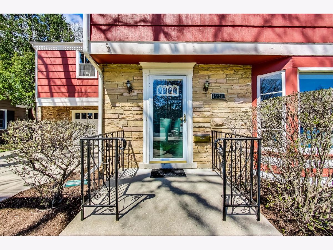
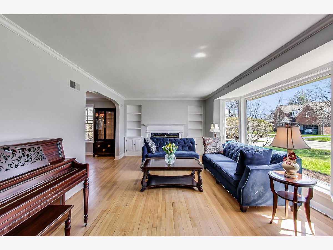
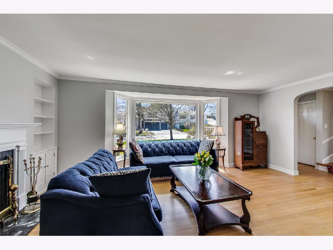
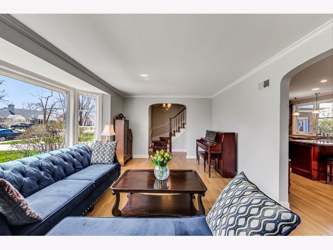
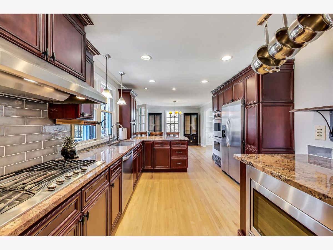
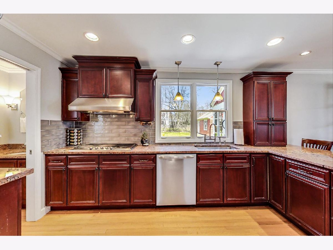
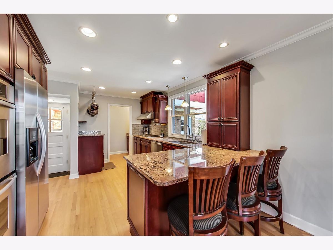
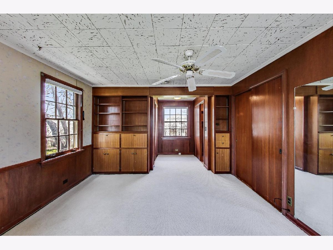
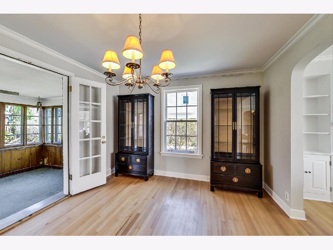
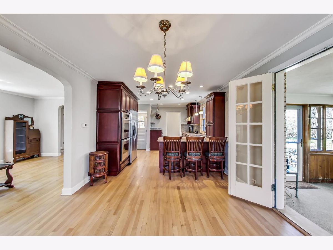
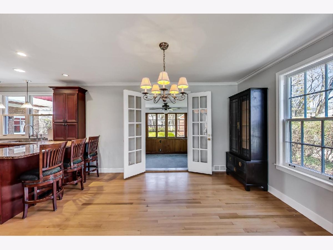
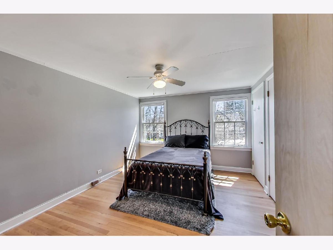
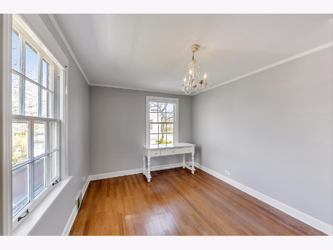
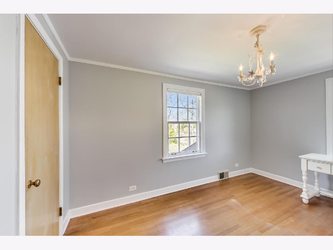
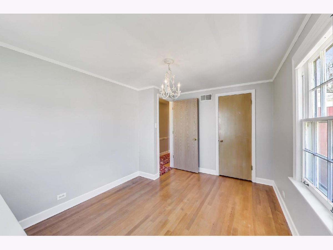
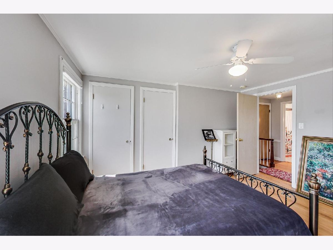
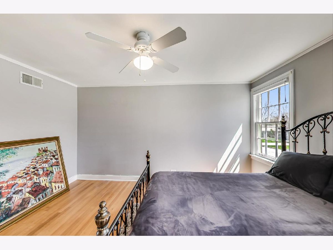
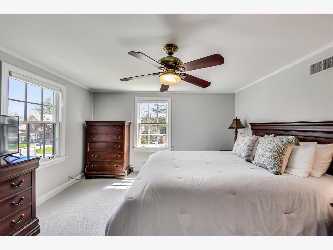
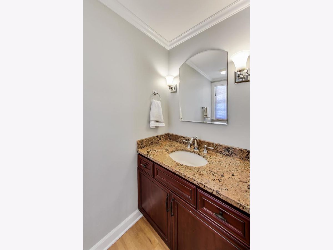
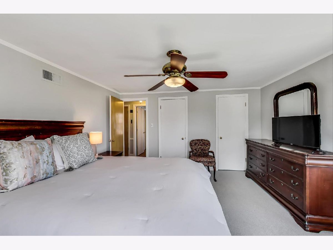
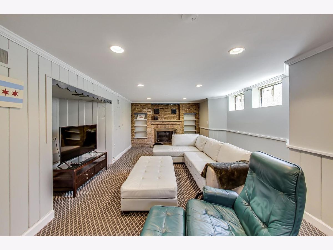
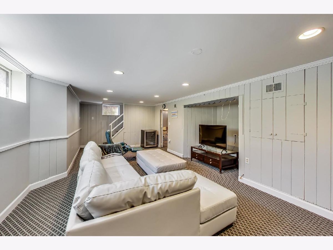
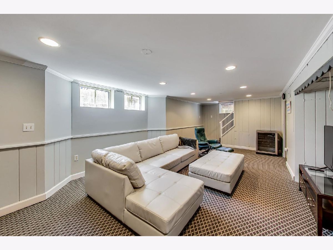
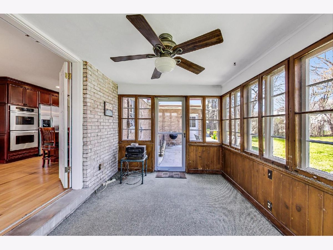
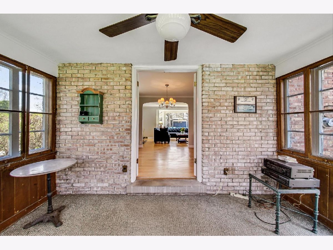
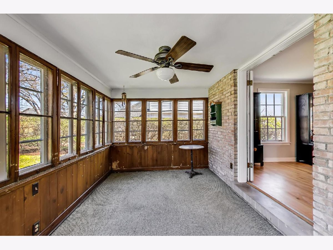
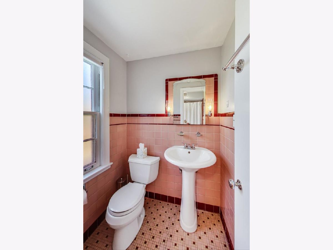
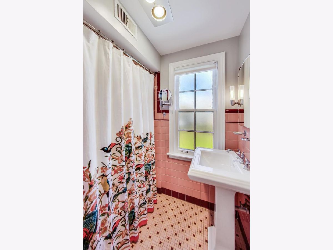
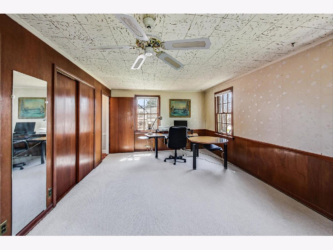
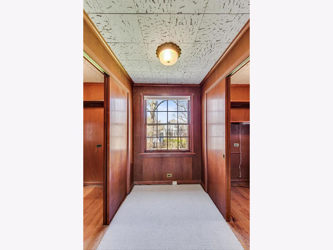
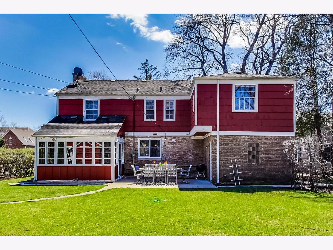
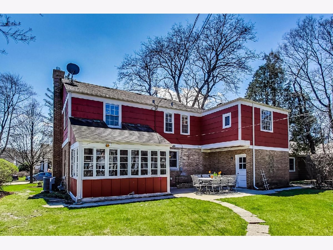
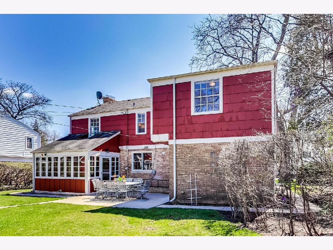
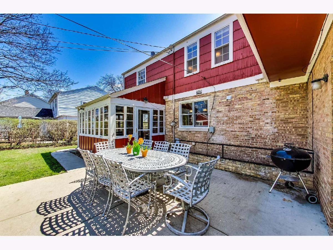
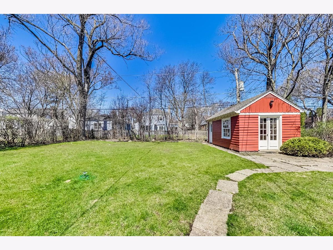
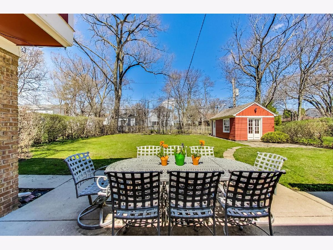
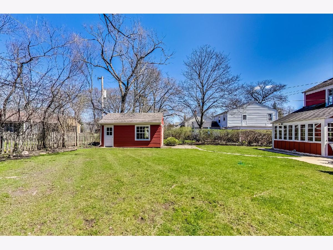
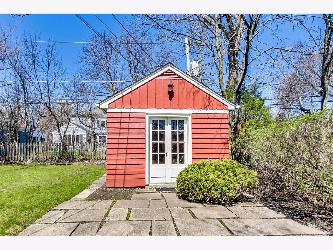
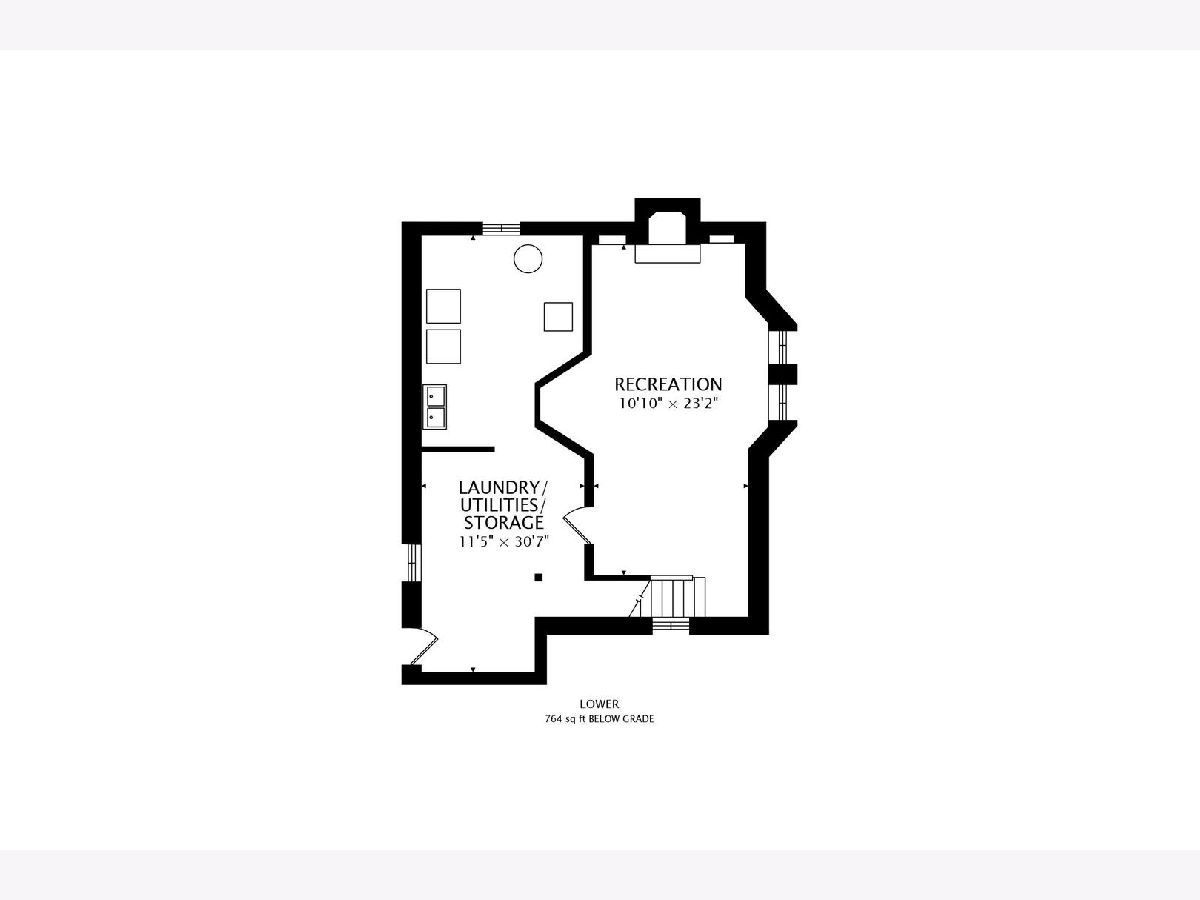
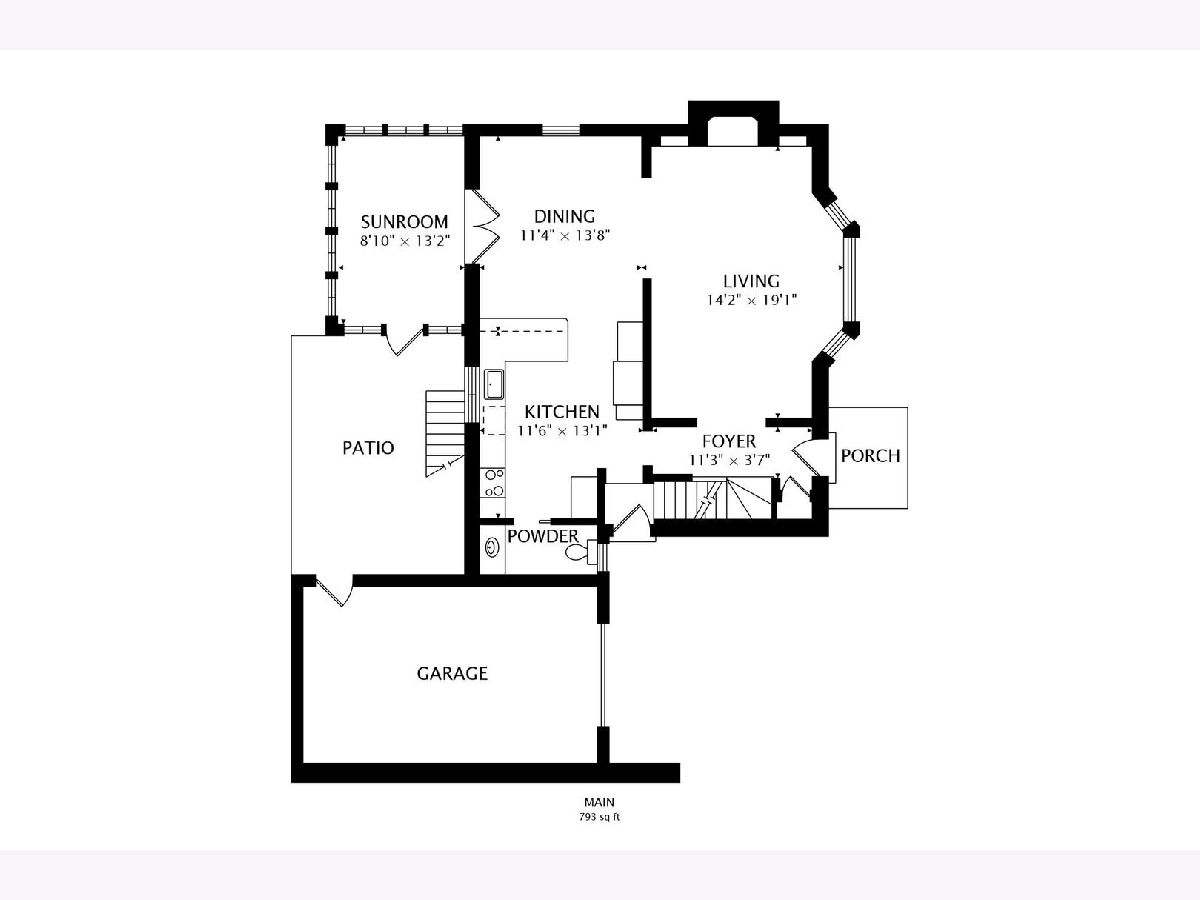
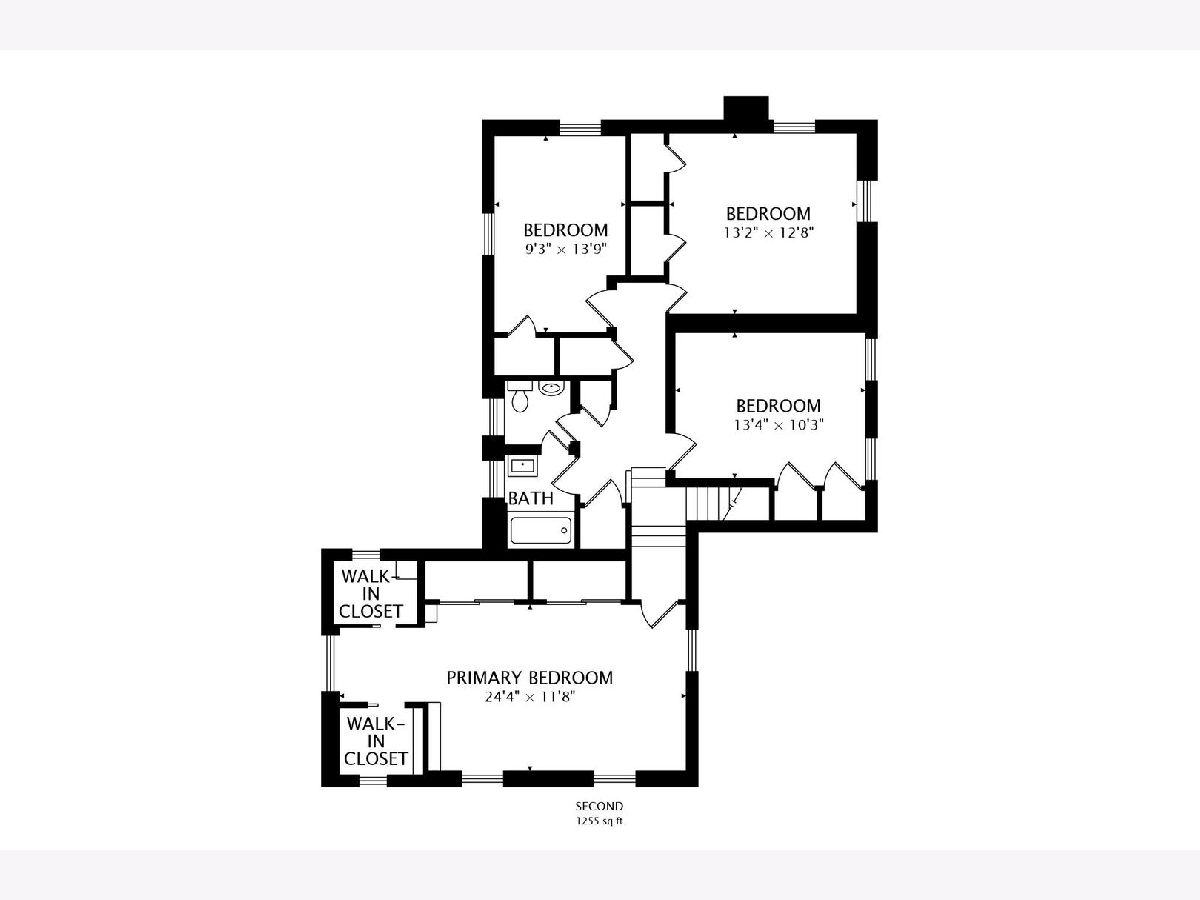
Room Specifics
Total Bedrooms: 4
Bedrooms Above Ground: 4
Bedrooms Below Ground: 0
Dimensions: —
Floor Type: —
Dimensions: —
Floor Type: —
Dimensions: —
Floor Type: —
Full Bathrooms: 2
Bathroom Amenities: —
Bathroom in Basement: 0
Rooms: —
Basement Description: Partially Finished
Other Specifics
| 1 | |
| — | |
| Asphalt | |
| — | |
| — | |
| 68 X 132 | |
| Dormer,Finished,Pull Down Stair | |
| — | |
| — | |
| — | |
| Not in DB | |
| — | |
| — | |
| — | |
| — |
Tax History
| Year | Property Taxes |
|---|---|
| 2022 | $9,362 |
Contact Agent
Nearby Similar Homes
Nearby Sold Comparables
Contact Agent
Listing Provided By
Dream Town Real Estate







