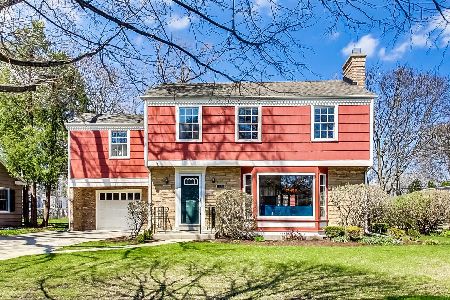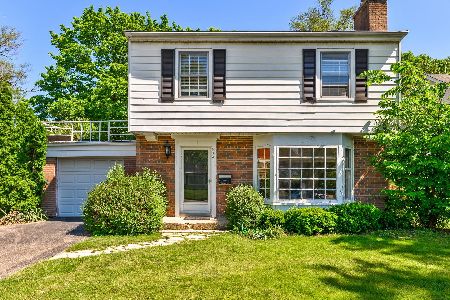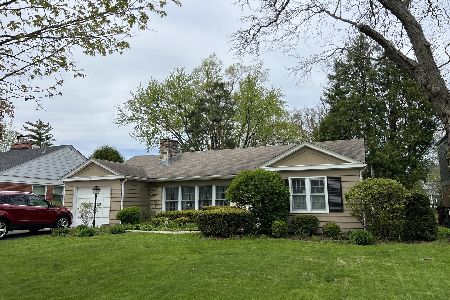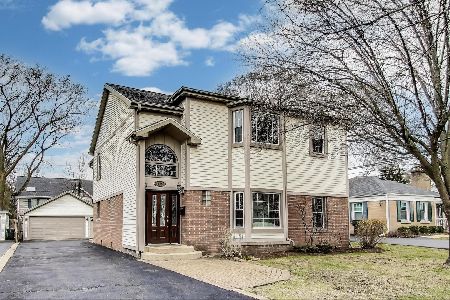1939 Larkdale Drive, Glenview, Illinois 60025
$601,500
|
Sold
|
|
| Status: | Closed |
| Sqft: | 0 |
| Cost/Sqft: | — |
| Beds: | 3 |
| Baths: | 2 |
| Year Built: | 1959 |
| Property Taxes: | $8,742 |
| Days On Market: | 943 |
| Lot Size: | 0,00 |
Description
Welcome to this extremely charming, Colonial home that exudes warmth and character. As you step inside, you'll immediately be drawn to the lovely and spacious living room, complete with a large bay window that fills the space with natural light, plus a pretty fireplace, creating a cozy atmosphere. The separate dining room is equally delightful, boasting another large bay window that offers picturesque views of the private, fenced yard and shady patio. Imagine enjoying meals while surrounded by the beauty of nature. French doors lead into the newer, bright sunroom/den, providing a versatile space for relaxation or entertainment. The all-white kitchen features stainless steel appliances, double sinks and countertops, a convenient planning desk and a spacious vaulted ceiling breakfast room. The breakfast room is a welcoming space adorned with track lighting, a ceiling fan and sliders that open to the yard and patio, creating a seamless flow for indoor-outdoor living. There is a full bath on the main level. The second floor of this home offers two bedrooms and a hall bath. Each bedroom provides a comfortable and private retreat, while the hall bath offers convenience and functionality. Additionally, there is a third bedroom on the second floor that can be utilized as a nursery or a den, catering to your specific needs and preferences. For added living space, the home features a finished rec/play room, perfect for hosting gatherings or enjoying leisure activities. Whether you're seeking relaxation or entertainment, this home provides ample space for both. Beyond the charming interior, this home boasts great curb appeal and a desirable location surrounded by beautiful homes that evoke a storybook charm. You'll appreciate the convenience of a short walk to the train, town, shops, library, parks, restaurants and more. Everything you need is within easy reach, allowing you to truly enjoy the vibrant community. School Districts 34/225. Experience the allure of this Colonial home with its enchanting features and fantastic location. Don't miss the opportunity to make it your own. Schedule a showing today and discover the perfect blend of comfort, style and convenience that awaits you
Property Specifics
| Single Family | |
| — | |
| — | |
| 1959 | |
| — | |
| COLONIAL | |
| No | |
| — |
| Cook | |
| — | |
| — / Not Applicable | |
| — | |
| — | |
| — | |
| 11814177 | |
| 04353180100000 |
Nearby Schools
| NAME: | DISTRICT: | DISTANCE: | |
|---|---|---|---|
|
Grade School
Henking Elementary School |
34 | — | |
|
Middle School
Springman Middle School |
34 | Not in DB | |
|
High School
Glenbrook South High School |
225 | Not in DB | |
Property History
| DATE: | EVENT: | PRICE: | SOURCE: |
|---|---|---|---|
| 21 Sep, 2017 | Under contract | $0 | MRED MLS |
| 29 Aug, 2017 | Listed for sale | $0 | MRED MLS |
| 21 Jul, 2020 | Listed for sale | $0 | MRED MLS |
| 9 Aug, 2023 | Sold | $601,500 | MRED MLS |
| 25 Jun, 2023 | Under contract | $575,000 | MRED MLS |
| 22 Jun, 2023 | Listed for sale | $575,000 | MRED MLS |
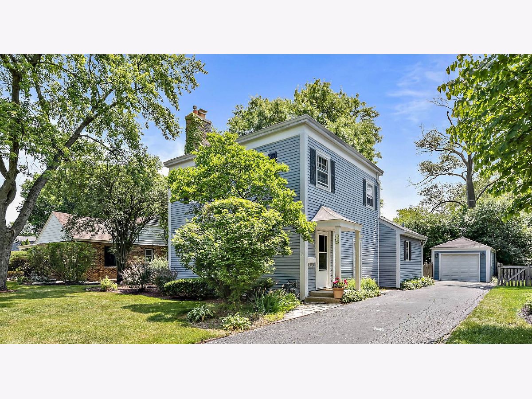
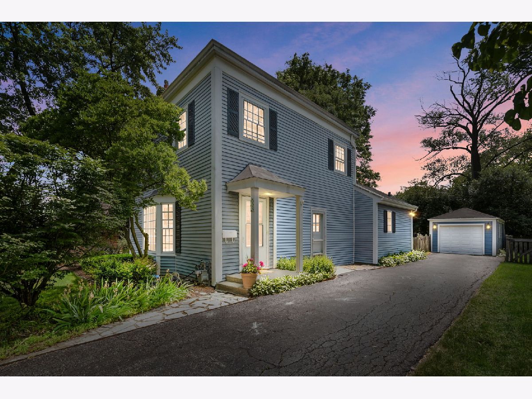
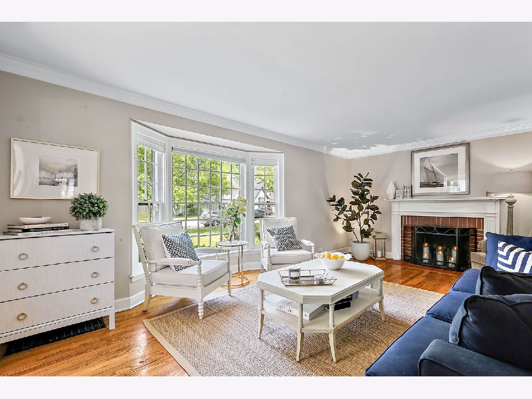
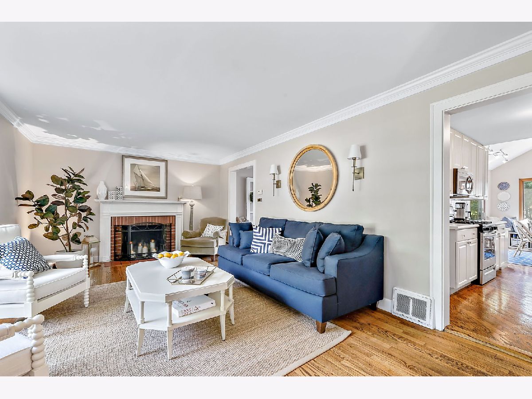
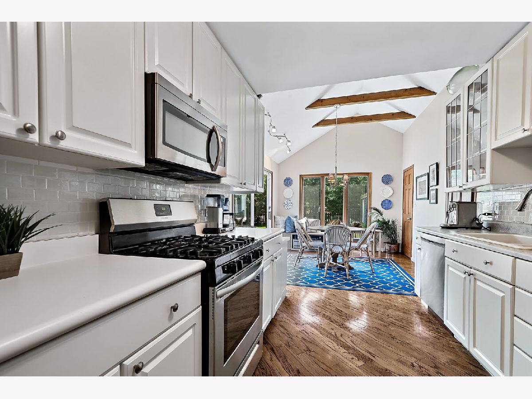
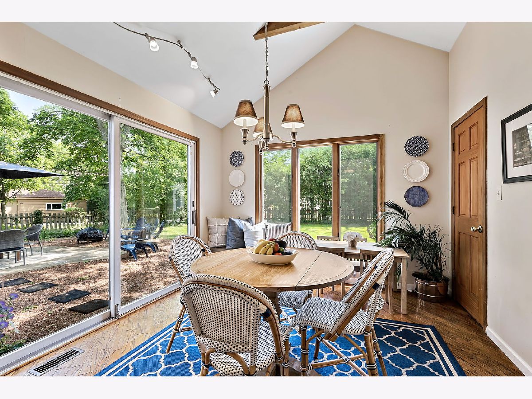
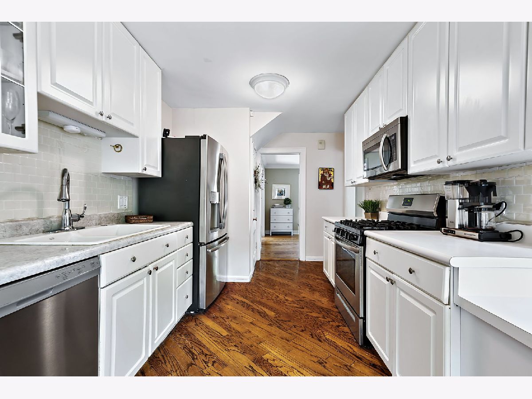
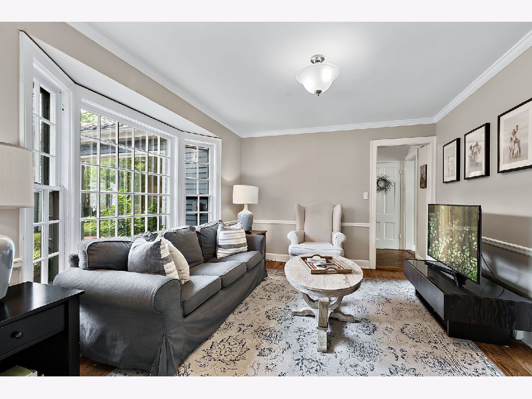
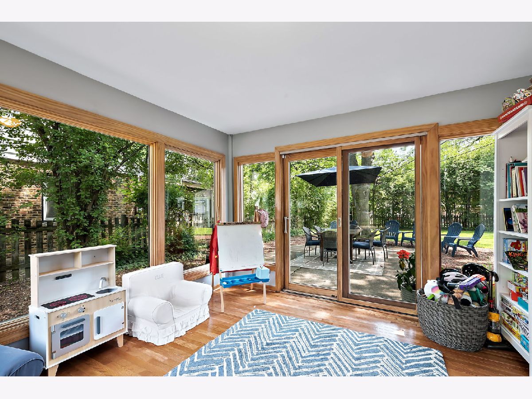
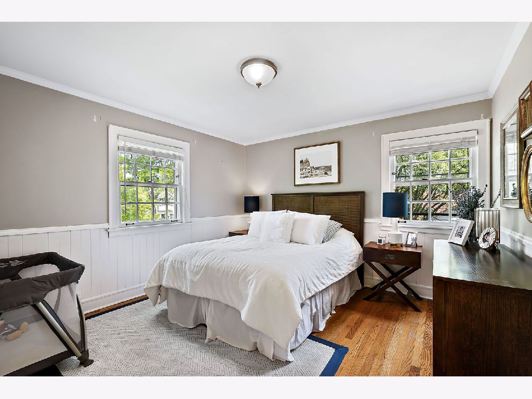
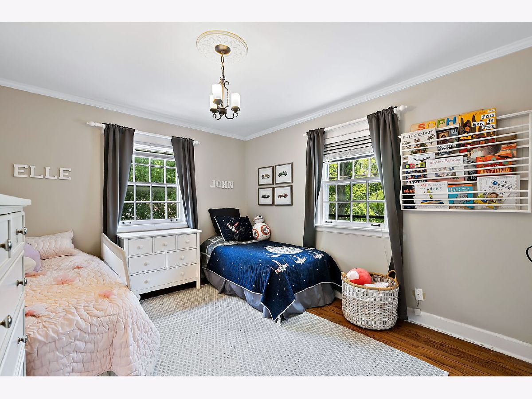
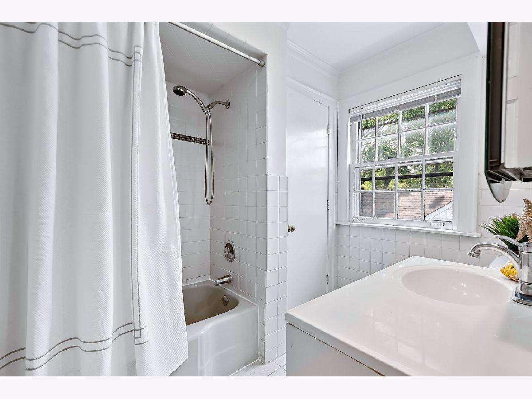
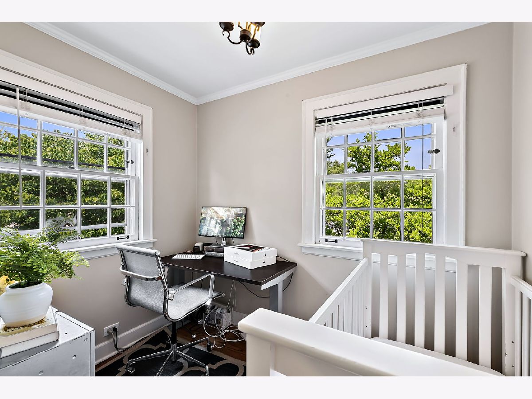
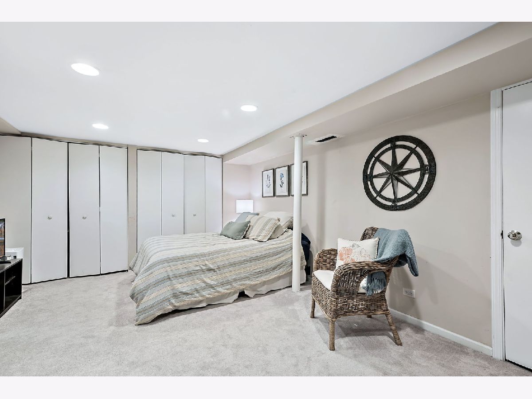
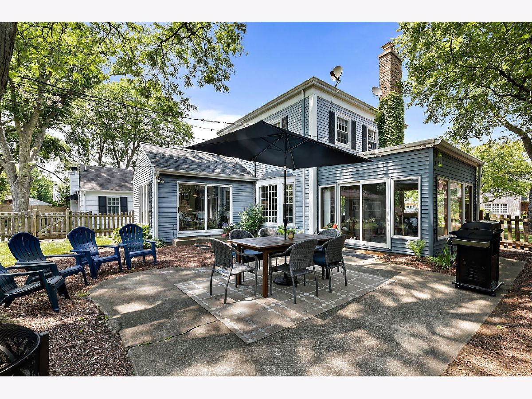
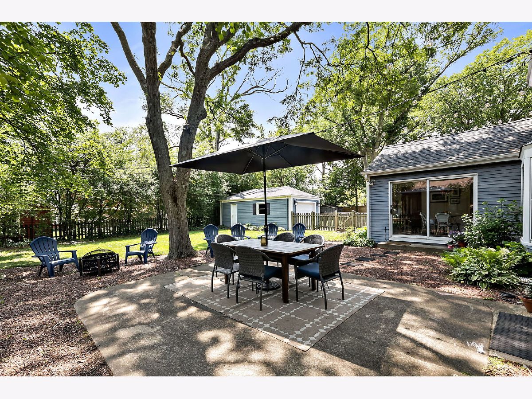
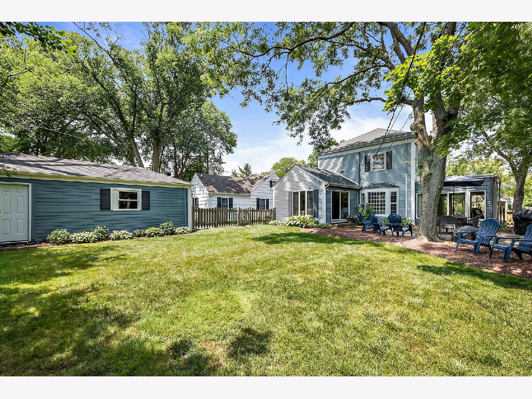
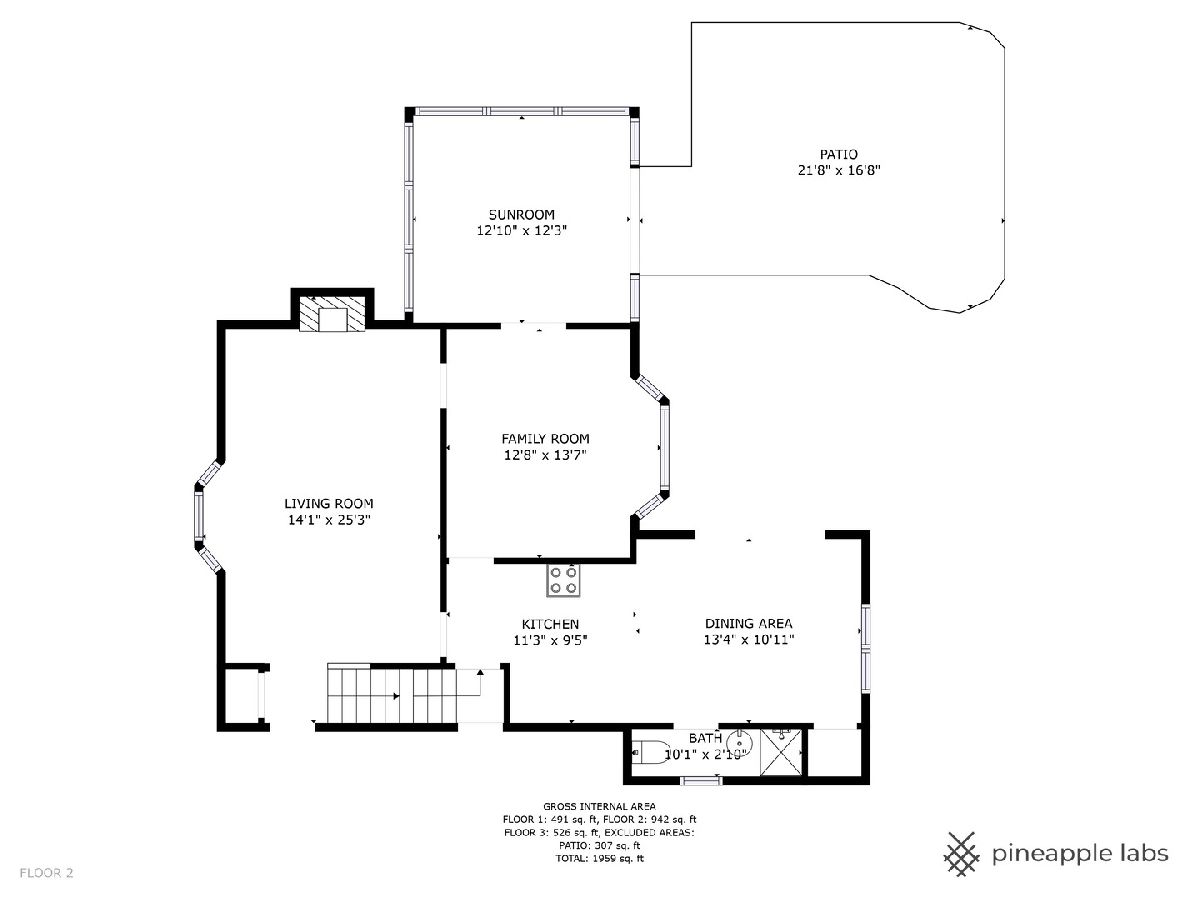
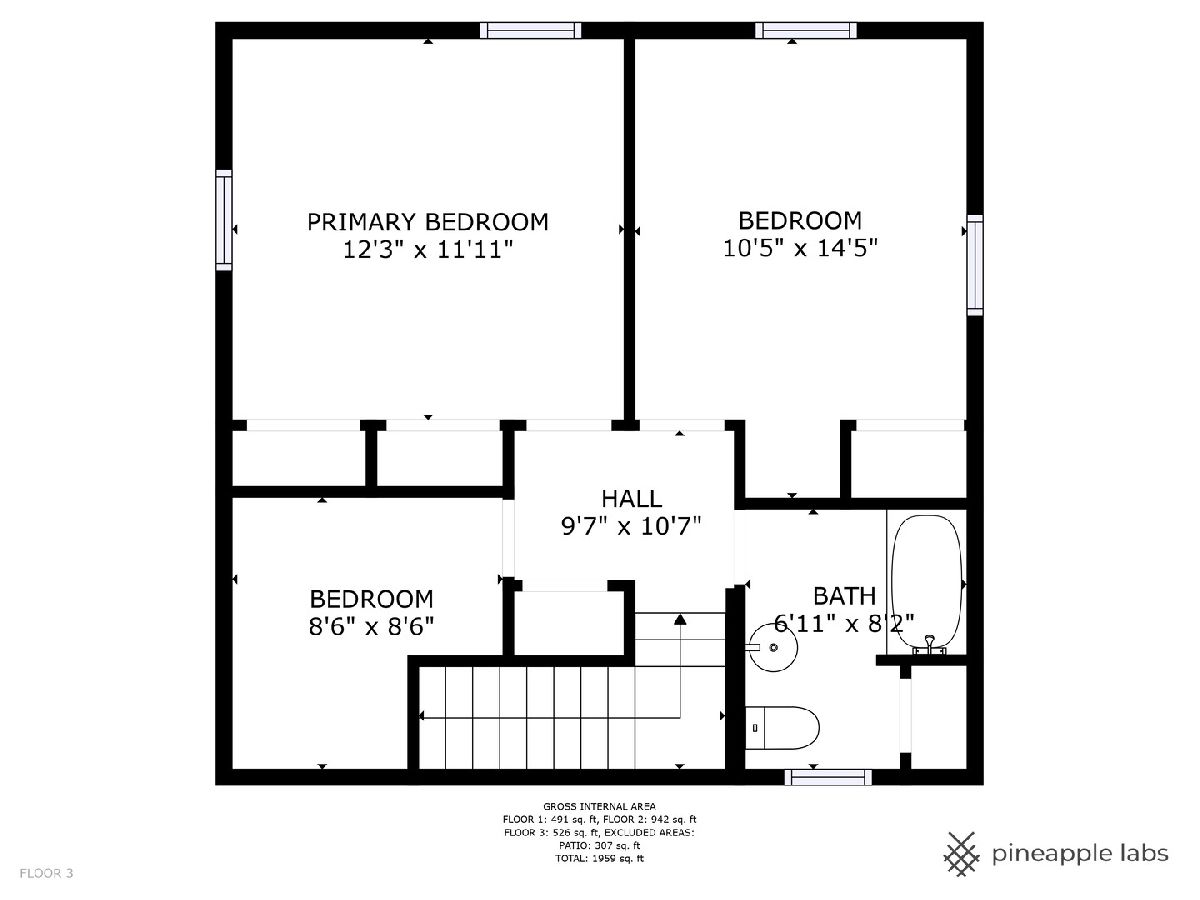
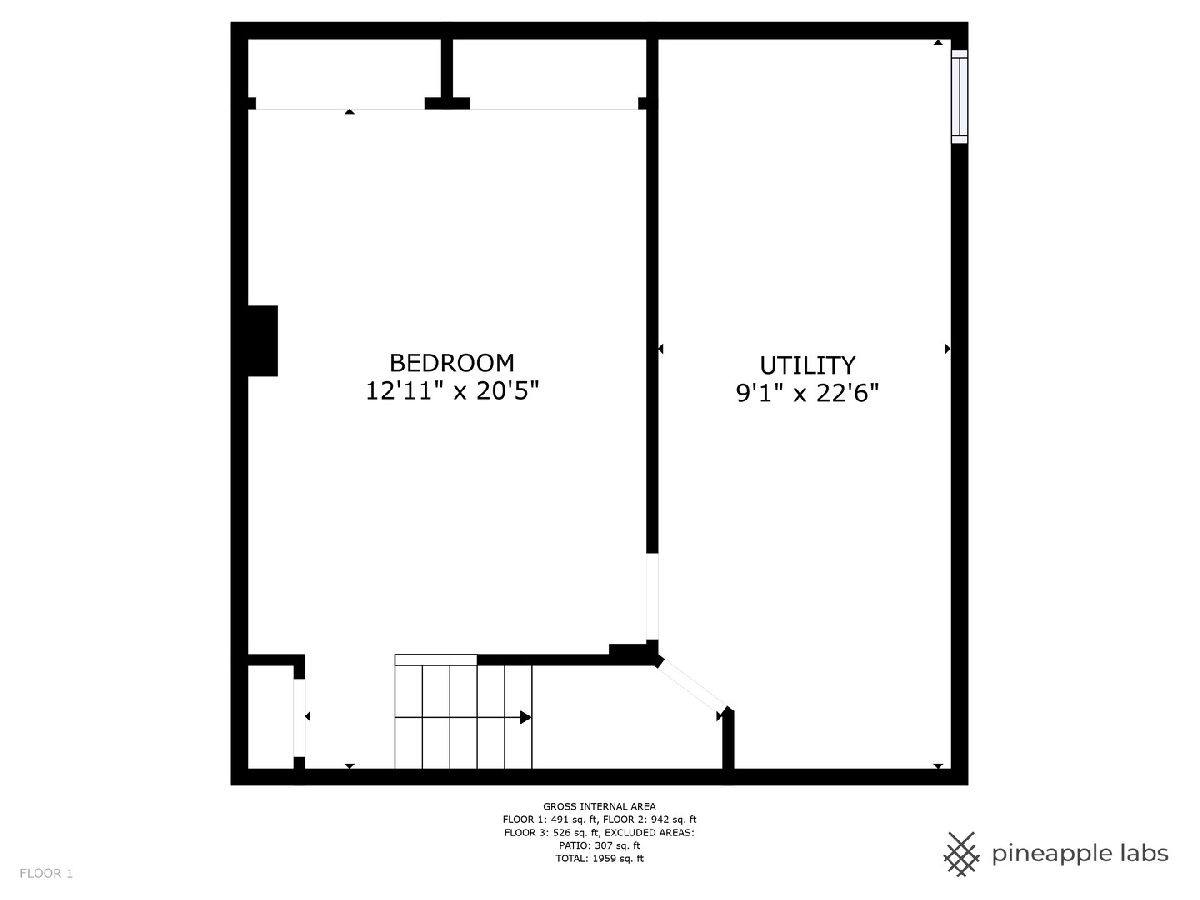
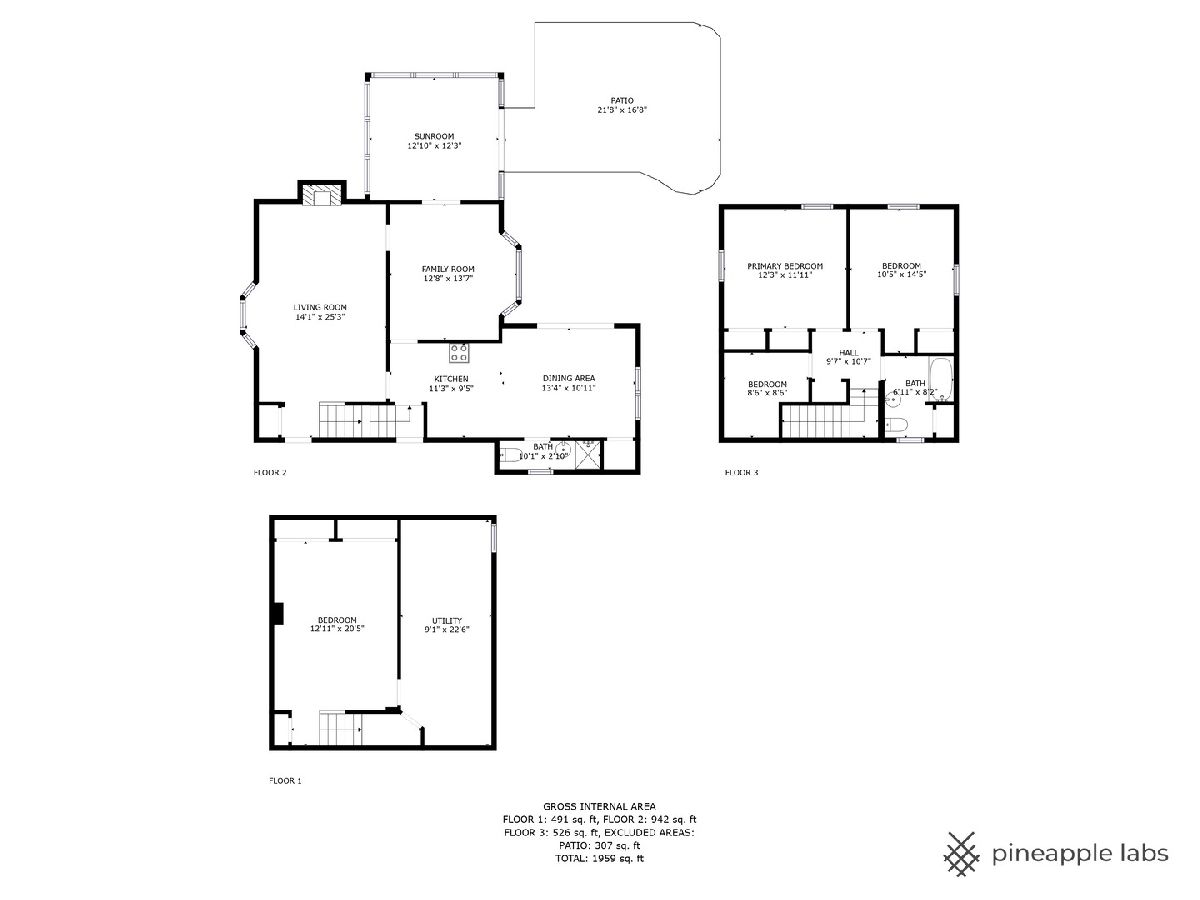
Room Specifics
Total Bedrooms: 3
Bedrooms Above Ground: 3
Bedrooms Below Ground: 0
Dimensions: —
Floor Type: —
Dimensions: —
Floor Type: —
Full Bathrooms: 2
Bathroom Amenities: Separate Shower
Bathroom in Basement: 0
Rooms: —
Basement Description: Finished
Other Specifics
| 1 | |
| — | |
| Asphalt,Side Drive | |
| — | |
| — | |
| 65 X 138 | |
| — | |
| — | |
| — | |
| — | |
| Not in DB | |
| — | |
| — | |
| — | |
| — |
Tax History
| Year | Property Taxes |
|---|---|
| 2023 | $8,742 |
Contact Agent
Nearby Similar Homes
Nearby Sold Comparables
Contact Agent
Listing Provided By
Coldwell Banker Realty







