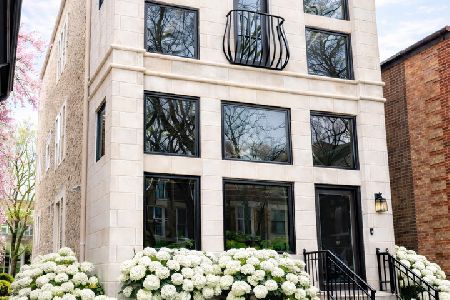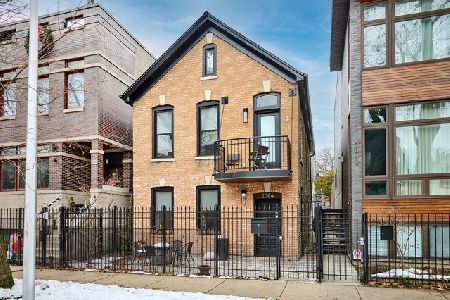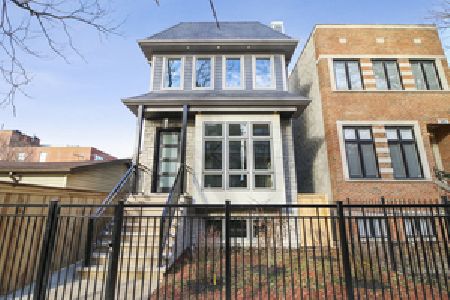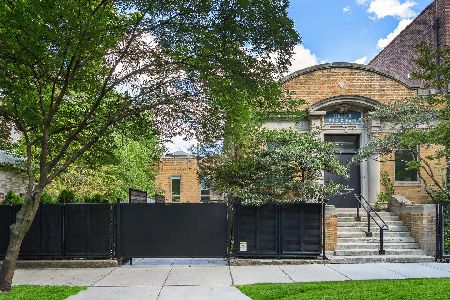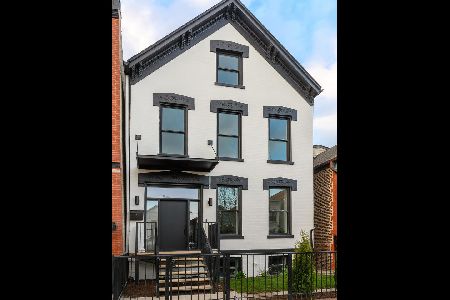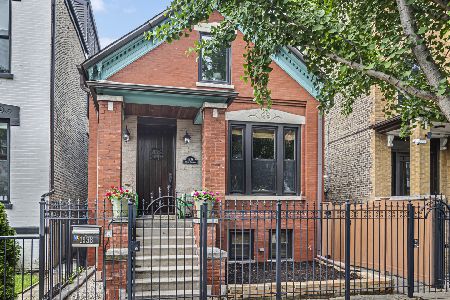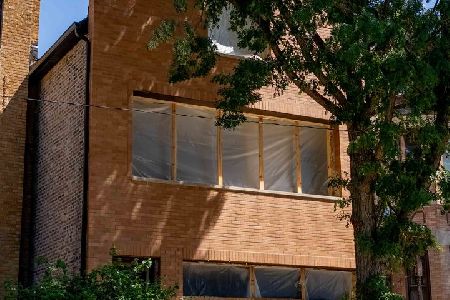1938 Superior Street, West Town, Chicago, Illinois 60622
$809,000
|
Sold
|
|
| Status: | Closed |
| Sqft: | 0 |
| Cost/Sqft: | — |
| Beds: | 2 |
| Baths: | 4 |
| Year Built: | 1887 |
| Property Taxes: | $9,235 |
| Days On Market: | 2542 |
| Lot Size: | 0,07 |
Description
A Beautifully constructed cottage home built in 1887. Conveniently located in Ukrainian Village. Enter the homes foyer and view the custom staircase and open concept living space. Main floor has a fantastic flow with formal living room & dining room - Huge chefs kitchen with granite counters and island that seat 4. Jenn Air & Bosch appliances. New 3 season room with 3 large 5x5 sliding Marvin windows & heated floors can be used 10 months out of the year. The new 2nd story addition includes 2 bedrooms and 2 bathrooms & 5 closets. The large master suite has walk in closest, natural stone bathroom with dual faucet vanity and heated floors, custom glass door shower with rain head and separate shower heads. Full basement, includes large bedroom with 3 windows, closet and large en suite bathroom with heated floors. Huge 24x20 2.5 car insulated garage with 14 ceilings. Large backyard area has fire pit and patio with brick pavers. Zone heating and cooling and a ton more features in this home!
Property Specifics
| Single Family | |
| — | |
| — | |
| 1887 | |
| Full | |
| — | |
| No | |
| 0.07 |
| Cook | |
| — | |
| 0 / Not Applicable | |
| None | |
| Lake Michigan | |
| Public Sewer | |
| 10306339 | |
| 17072000310000 |
Property History
| DATE: | EVENT: | PRICE: | SOURCE: |
|---|---|---|---|
| 21 Jun, 2013 | Sold | $484,000 | MRED MLS |
| 13 May, 2013 | Under contract | $449,900 | MRED MLS |
| 8 May, 2013 | Listed for sale | $449,900 | MRED MLS |
| 1 May, 2019 | Sold | $809,000 | MRED MLS |
| 19 Mar, 2019 | Under contract | $819,000 | MRED MLS |
| 13 Mar, 2019 | Listed for sale | $819,000 | MRED MLS |
| 9 Aug, 2024 | Sold | $935,000 | MRED MLS |
| 25 Jun, 2024 | Under contract | $950,000 | MRED MLS |
| 17 Jun, 2024 | Listed for sale | $950,000 | MRED MLS |
Room Specifics
Total Bedrooms: 3
Bedrooms Above Ground: 2
Bedrooms Below Ground: 1
Dimensions: —
Floor Type: Hardwood
Dimensions: —
Floor Type: Porcelain Tile
Full Bathrooms: 4
Bathroom Amenities: —
Bathroom in Basement: 1
Rooms: Office,Heated Sun Room
Basement Description: Partially Finished
Other Specifics
| 2 | |
| — | |
| — | |
| Patio, Brick Paver Patio, Storms/Screens | |
| Fenced Yard | |
| 24X123 | |
| — | |
| Full | |
| Skylight(s), Hardwood Floors, Heated Floors, Solar Tubes/Light Tubes, Built-in Features, Walk-In Closet(s) | |
| Range, Microwave, Dishwasher, Refrigerator, High End Refrigerator, Washer, Dryer, Disposal, Stainless Steel Appliance(s), Wine Refrigerator, Range Hood | |
| Not in DB | |
| Sidewalks, Street Lights, Street Paved | |
| — | |
| — | |
| — |
Tax History
| Year | Property Taxes |
|---|---|
| 2013 | $6,188 |
| 2019 | $9,235 |
| 2024 | $13,540 |
Contact Agent
Nearby Similar Homes
Nearby Sold Comparables
Contact Agent
Listing Provided By
Mark Allen Realty, LLC



