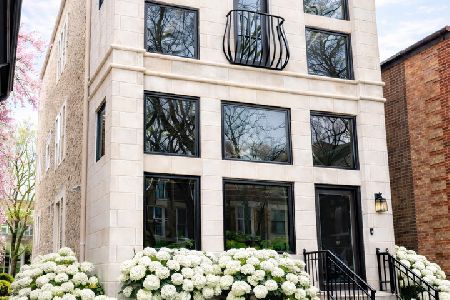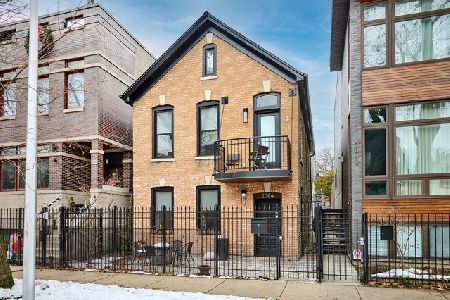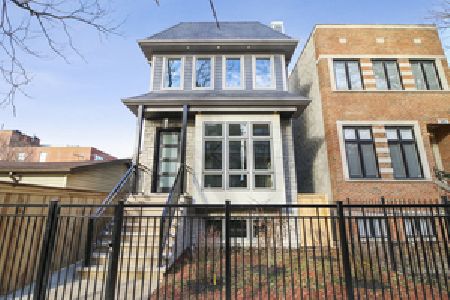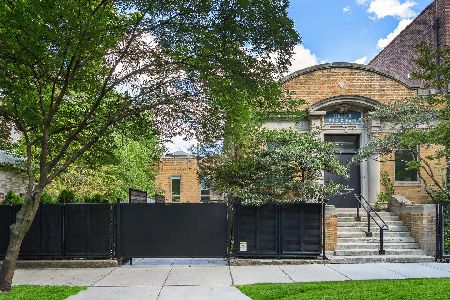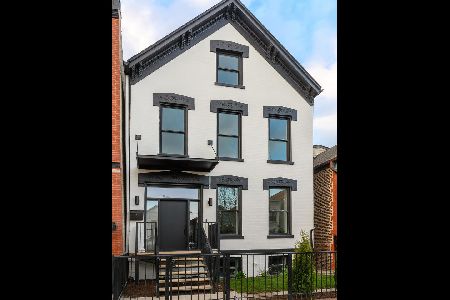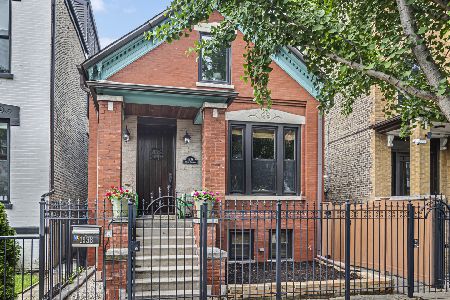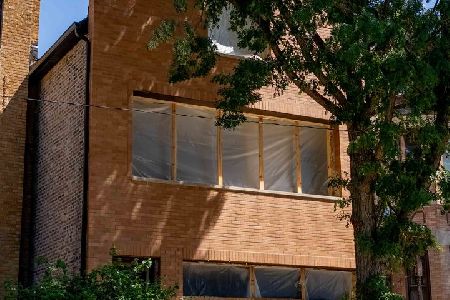1944 Superior Street, West Town, Chicago, Illinois 60622
$525,000
|
Sold
|
|
| Status: | Closed |
| Sqft: | 0 |
| Cost/Sqft: | — |
| Beds: | 2 |
| Baths: | 2 |
| Year Built: | 1879 |
| Property Taxes: | $8,466 |
| Days On Market: | 3720 |
| Lot Size: | 0,00 |
Description
Brick 2.5-story in West Town. 1st floor currently being used to store construction materials, 2nd floor residential, 3rd floor attic. Perfect opportunity for investors or developers! 2.5 story brick structure w/14 ft overhead garage door and curb cut. 24x122 lot, building covers 24x110. 200 AMP electric inside/400 AMP outside. 1st floor features 14ft ceilings/rough plumbing/hose bibs. French doors at grade level leading to alley. Front & rear staircases. 2nd floor features an office attached to a bedroom. Large kitchen w/range/refrigerator/dishwasher/walk-in pantry & wet bar. Large library w/extensive built-in bookcases. Additional loft bedroom. Unfinished attic w/roof access. 9-12ft ceiling height on 2nd floor. Building being sold as-is. Great West Town location! Close to parks/Mariano's/shops & restaurants on Chicago Ave & Damen Ave. 1 mile to United Center.
Property Specifics
| Single Family | |
| — | |
| — | |
| 1879 | |
| None | |
| — | |
| No | |
| — |
| Cook | |
| — | |
| 0 / Not Applicable | |
| None | |
| Lake Michigan,Public | |
| Public Sewer | |
| 09104672 | |
| 17072000290000 |
Nearby Schools
| NAME: | DISTRICT: | DISTANCE: | |
|---|---|---|---|
|
Grade School
Talcott Elementary School |
299 | — | |
|
Middle School
Talcott Elementary School |
299 | Not in DB | |
|
High School
Wells Community Academy Senior H |
299 | Not in DB | |
Property History
| DATE: | EVENT: | PRICE: | SOURCE: |
|---|---|---|---|
| 30 Mar, 2016 | Sold | $525,000 | MRED MLS |
| 8 Jan, 2016 | Under contract | $550,000 | MRED MLS |
| 21 Dec, 2015 | Listed for sale | $550,000 | MRED MLS |
Room Specifics
Total Bedrooms: 2
Bedrooms Above Ground: 2
Bedrooms Below Ground: 0
Dimensions: —
Floor Type: Hardwood
Full Bathrooms: 2
Bathroom Amenities: —
Bathroom in Basement: —
Rooms: Attic,Library,Office,Storage,Workshop,Other Room
Basement Description: None
Other Specifics
| 2 | |
| Concrete Perimeter | |
| Concrete | |
| — | |
| — | |
| 24X122 | |
| Unfinished | |
| None | |
| Vaulted/Cathedral Ceilings, Skylight(s), Bar-Wet, Hardwood Floors | |
| Range, Dishwasher, Refrigerator | |
| Not in DB | |
| Sidewalks, Street Lights, Street Paved | |
| — | |
| — | |
| — |
Tax History
| Year | Property Taxes |
|---|---|
| 2016 | $8,466 |
Contact Agent
Nearby Similar Homes
Nearby Sold Comparables
Contact Agent
Listing Provided By
Baird & Warner



