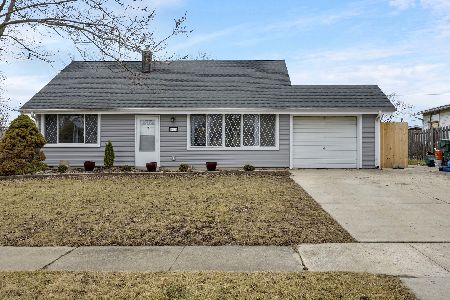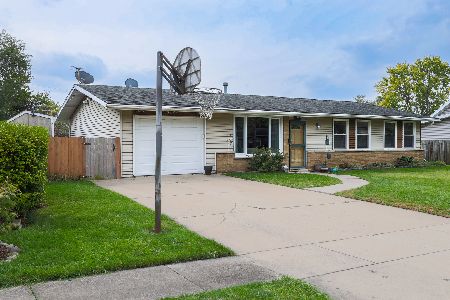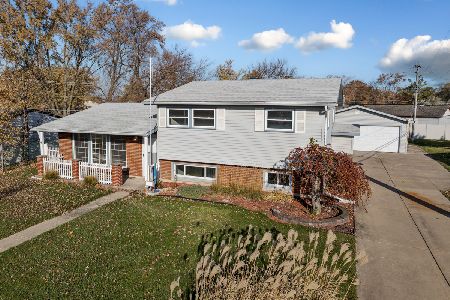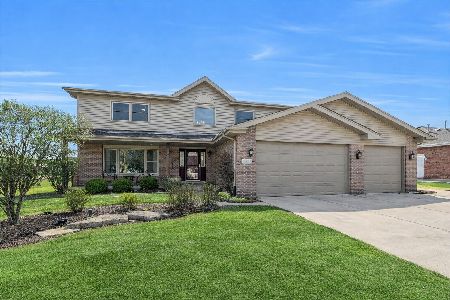19384 Walnut Street, Mokena, Illinois 60448
$359,900
|
Sold
|
|
| Status: | Closed |
| Sqft: | 2,935 |
| Cost/Sqft: | $123 |
| Beds: | 4 |
| Baths: | 3 |
| Year Built: | 1993 |
| Property Taxes: | $7,149 |
| Days On Market: | 2270 |
| Lot Size: | 0,29 |
Description
Beautiful, meticulously maintained & updated almost 3,000 sq ft, 4 bedroom, 2 1/2 bath, brick two story home w/finished basement on one of the largest & flattest lots in the subdivision. 3 car wide drive holds 6 cars comfortably; oversize 2 1/2 car attached garage has room for mini workshop & can hold 2 large pick up trucks. Start w/ professionally landscaped lot & charming front porch. Two story entry has hardwood floors leading to formal living room & oak spindle staircase to upstairs. Huge, open, remodeled kitchen features granite counters, stainless steel appliances, raised panel oak cabinets, brushed nickel hardware, can lights, generous eating area, french doors to main floor family rm w/cozy fireplace & sliders to well insulated, heated, 4 season, brick enclosed, sun room, perfect for entertaining & family parties. Main floor family room has wood laminate floors & gas log fireplace w/heatilator. Main floor powder room & main floor laundry leading to the HEATED attached garage. Basement is finished w/dry bar, pool table area & TV area, all in one open air concept that would be perfect for man cave, exercise area or kids play area. Upstairs you'll find 4 generous size bedrooms including master suite w/walk-in closet & full, private bath. Updates include: roof 7 yrs; furnace/central air 2 yrs; windows 8 yrs; upper level vinyl siding 2 yrs; 6 panel oak doors; carpet 1 yr; basement remodel 3 yrs w/tray ceiling & can lights; crown molding; sump pump 3 yrs; kitchen remodel 2019; custom blinds throughout; 4" downspouts 2 yrs. Exterior has 15x15 patio with gas grill; flagstone walkway; dog run; 21' round pool w/deck & new filter; giant, fully fenced yard; 13x9 two story vinyl shed with electric. Transfer switch already in place for generator. 200 amp electric. Sun room furniture, pool table & generator negotiable. Ice maker & humidifier as is. Home shows beautifully and there are no busy streets or high wires. Close to Metra. Mint-move-in condition.
Property Specifics
| Single Family | |
| — | |
| Colonial | |
| 1993 | |
| Partial | |
| — | |
| No | |
| 0.29 |
| Will | |
| — | |
| 0 / Not Applicable | |
| None | |
| Lake Michigan | |
| Public Sewer | |
| 10590151 | |
| 1909101130090000 |
Nearby Schools
| NAME: | DISTRICT: | DISTANCE: | |
|---|---|---|---|
|
High School
Lincoln-way Central High School |
210 | Not in DB | |
Property History
| DATE: | EVENT: | PRICE: | SOURCE: |
|---|---|---|---|
| 28 Feb, 2020 | Sold | $359,900 | MRED MLS |
| 30 Dec, 2019 | Under contract | $359,800 | MRED MLS |
| 10 Dec, 2019 | Listed for sale | $359,800 | MRED MLS |
Room Specifics
Total Bedrooms: 4
Bedrooms Above Ground: 4
Bedrooms Below Ground: 0
Dimensions: —
Floor Type: Carpet
Dimensions: —
Floor Type: Carpet
Dimensions: —
Floor Type: Carpet
Full Bathrooms: 3
Bathroom Amenities: —
Bathroom in Basement: 0
Rooms: Recreation Room,Heated Sun Room,Foyer,Utility Room-Lower Level,Walk In Closet
Basement Description: Finished,Crawl,Egress Window
Other Specifics
| 2.5 | |
| Concrete Perimeter | |
| Concrete | |
| Patio, Dog Run, Above Ground Pool, Outdoor Grill | |
| Fenced Yard,Irregular Lot,Landscaped,Mature Trees | |
| 74 X 141 X 105 X 212 | |
| Unfinished | |
| Full | |
| Bar-Dry, Hardwood Floors, Wood Laminate Floors, First Floor Laundry, Walk-In Closet(s) | |
| Range, Microwave, Dishwasher, Refrigerator, Washer, Dryer, Disposal | |
| Not in DB | |
| Tennis Courts, Sidewalks, Street Lights, Street Paved | |
| — | |
| — | |
| Gas Log, Gas Starter, Heatilator |
Tax History
| Year | Property Taxes |
|---|---|
| 2020 | $7,149 |
Contact Agent
Nearby Similar Homes
Nearby Sold Comparables
Contact Agent
Listing Provided By
Century 21 Affiliated









