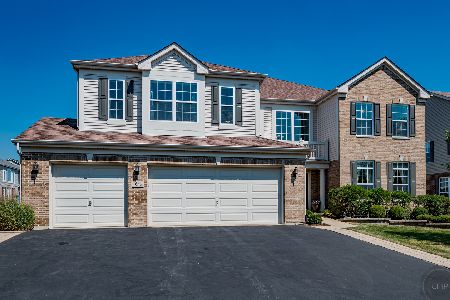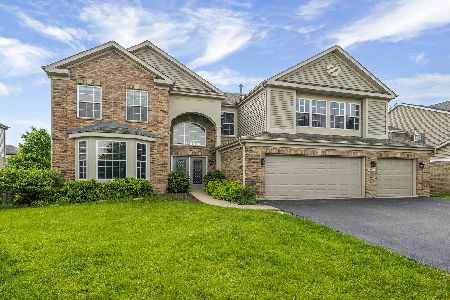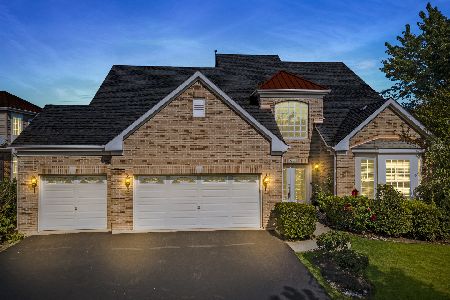1939 Barrington Avenue, Bolingbrook, Illinois 60490
$412,000
|
Sold
|
|
| Status: | Closed |
| Sqft: | 3,486 |
| Cost/Sqft: | $122 |
| Beds: | 4 |
| Baths: | 3 |
| Year Built: | 2006 |
| Property Taxes: | $11,214 |
| Days On Market: | 2354 |
| Lot Size: | 0,35 |
Description
BUILT WITH NEARLY ALL THE UPGRADES PLUS MANY MORE SINCE!. This immaculate home features large 1st FLOOR MASTER w/PRIVATE ENSUITE BATHROOM. IMPRESSIVE 2-STORY ENTRY opens to LR, DR and upstairs loft. Dramatic stairway/catwalk w/iron spindles. In the open floor plan the 2-STORY FAMILY ROOM w/INCREDIBLE FLOOR-TO-CEILING BRICK FIREPLACE flows into the STYLISH GOURMET KITCHEN offering granite countertops/backsplash/stainless steel appliances/double oven/ range w/hood/beverage cooler plus under/over counter lighting. Gleaming bamboo floors in LR/DR. MBR ENSUITE BATH FEATURES 2 walk-in closets, dual vanities, Jacuzzi with HEATED jets, separate shower. Full basement w/REMARKABLE REC ROOM, STAINED CONCRETE FLOOR, sealed walls, roughed-in bathroom and plenty of storage. FANTASTIC OUTDOOR LIVING SPACE w/CUSTOM STAMPED CONCRETE COVERED PORCH AND PATIO OVERLOOKING HUGE FENCED YARD! Dual Level Heat/AC units. Brand new water heater. NEW ROOF SCHEDULED TO BE DONE. Plainfield 202 Schools
Property Specifics
| Single Family | |
| — | |
| Traditional | |
| 2006 | |
| Full | |
| — | |
| No | |
| 0.35 |
| Will | |
| Herrington Estates | |
| 200 / Annual | |
| None | |
| Lake Michigan | |
| Public Sewer, Sewer-Storm | |
| 10486368 | |
| 0701242030120000 |
Nearby Schools
| NAME: | DISTRICT: | DISTANCE: | |
|---|---|---|---|
|
Grade School
Bess Eichelberger Elementary Sch |
202 | — | |
|
Middle School
John F Kennedy Middle School |
202 | Not in DB | |
|
High School
Plainfield East High School |
202 | Not in DB | |
Property History
| DATE: | EVENT: | PRICE: | SOURCE: |
|---|---|---|---|
| 4 Oct, 2019 | Sold | $412,000 | MRED MLS |
| 27 Aug, 2019 | Under contract | $424,800 | MRED MLS |
| 15 Aug, 2019 | Listed for sale | $424,800 | MRED MLS |
Room Specifics
Total Bedrooms: 4
Bedrooms Above Ground: 4
Bedrooms Below Ground: 0
Dimensions: —
Floor Type: Carpet
Dimensions: —
Floor Type: Carpet
Dimensions: —
Floor Type: Carpet
Full Bathrooms: 3
Bathroom Amenities: Whirlpool,Separate Shower,Double Sink
Bathroom in Basement: 0
Rooms: Breakfast Room,Loft
Basement Description: Unfinished,Bathroom Rough-In
Other Specifics
| 3 | |
| — | |
| Concrete | |
| Patio, Porch, Stamped Concrete Patio, Storms/Screens | |
| Fenced Yard | |
| 199X128X31X21X205 | |
| — | |
| Full | |
| Vaulted/Cathedral Ceilings, First Floor Bedroom, First Floor Laundry | |
| Double Oven, Range, Microwave, Dishwasher, Refrigerator, Washer, Dryer, Disposal, Stainless Steel Appliance(s), Wine Refrigerator, Range Hood | |
| Not in DB | |
| — | |
| — | |
| — | |
| Wood Burning, Gas Starter |
Tax History
| Year | Property Taxes |
|---|---|
| 2019 | $11,214 |
Contact Agent
Nearby Sold Comparables
Contact Agent
Listing Provided By
john greene, Realtor







