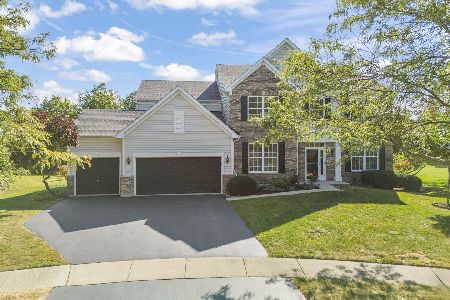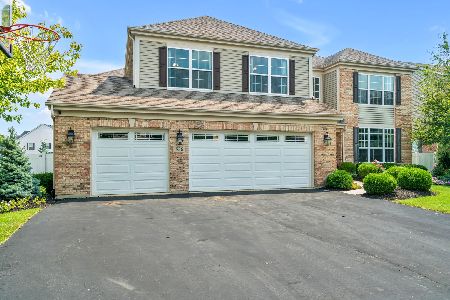1942 Moraine Road, Bolingbrook, Illinois 60490
$459,000
|
Sold
|
|
| Status: | Closed |
| Sqft: | 4,314 |
| Cost/Sqft: | $108 |
| Beds: | 5 |
| Baths: | 3 |
| Year Built: | 2007 |
| Property Taxes: | $13,428 |
| Days On Market: | 1952 |
| Lot Size: | 0,22 |
Description
WOW!! Pristine Clean & Freshly Painted (8/2020) 4314 SqFt Beauty with SPACIOUS Room Sizes & an Open Concept Floorplan. Features 5 Bedrooms PLUS Additional 1st Floor Den ** EAT-IN Kitchen with Granite Countertops, Stainless Steel Appliances (Gas CookTop, Built-in Oven & Micro, Dishwasher, SS Refrigerator & Range Hood) Center Island, Butlers Pantry & WALK-IN PANTRY ** FULL Basement (Partially Finished with 9' Ceilings) Features: Exercise Room, Storage Closet & Workshop Areas ** Formal Living Room & Dining Rooms ** Oversized-Family Room with Gas Start FIREPLACE ** Custom $35K-Brick Paved Patio & Raised Flower Beds ** 3 Car Garage & 1st Floor Mud Room/Laundry too! In Plainfield School District. MUST SEE to Appreciate!
Property Specifics
| Single Family | |
| — | |
| Traditional | |
| 2007 | |
| Full | |
| — | |
| No | |
| 0.22 |
| Will | |
| Herrington Estates | |
| 210 / Annual | |
| Insurance | |
| Lake Michigan | |
| Public Sewer | |
| 10810482 | |
| 7012420302000000 |
Nearby Schools
| NAME: | DISTRICT: | DISTANCE: | |
|---|---|---|---|
|
Grade School
Bess Eichelberger Elementary Sch |
202 | — | |
|
Middle School
John F Kennedy Middle School |
202 | Not in DB | |
|
High School
Plainfield East High School |
202 | Not in DB | |
Property History
| DATE: | EVENT: | PRICE: | SOURCE: |
|---|---|---|---|
| 25 Sep, 2020 | Sold | $459,000 | MRED MLS |
| 17 Aug, 2020 | Under contract | $465,000 | MRED MLS |
| 15 Aug, 2020 | Listed for sale | $465,000 | MRED MLS |
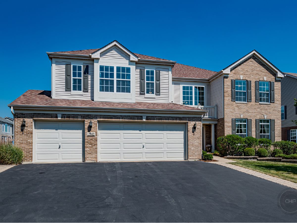
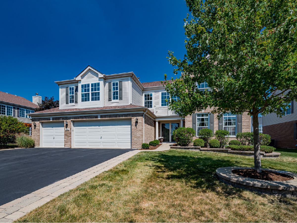
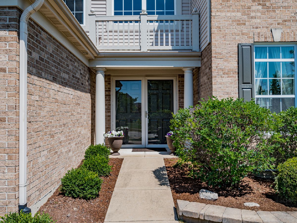
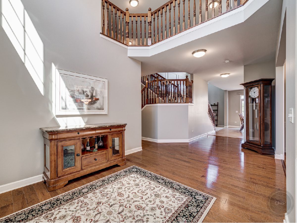
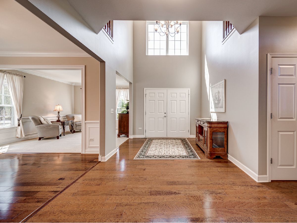
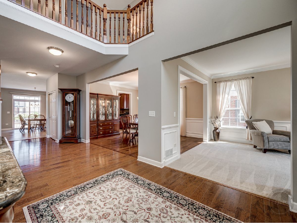
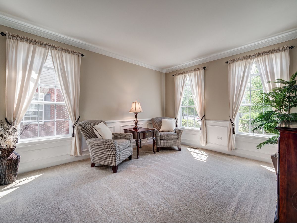
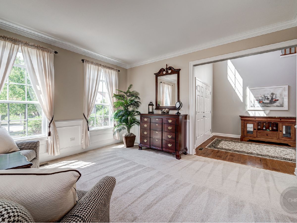
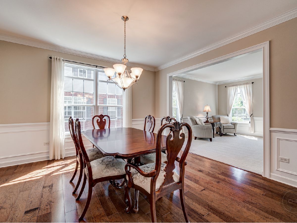
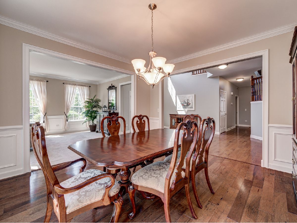
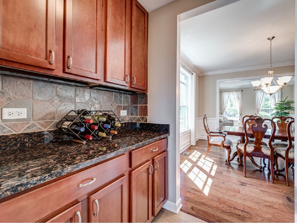
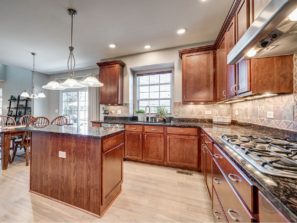
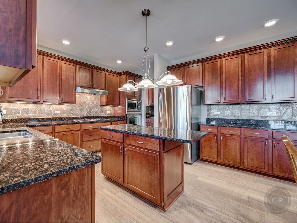
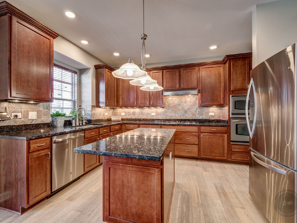
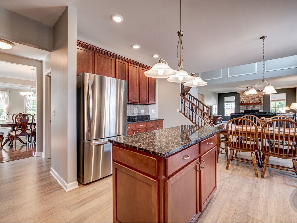
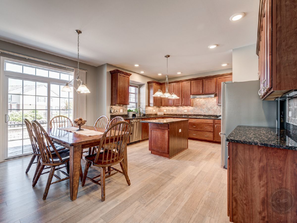
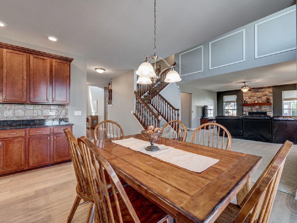
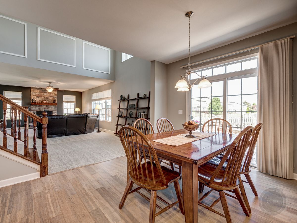
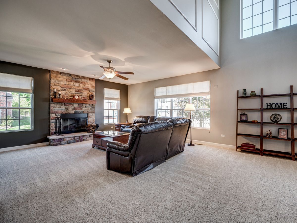
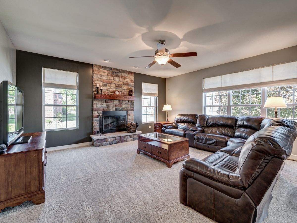
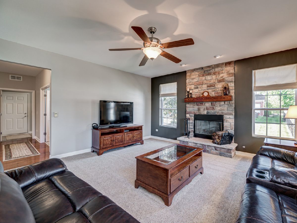
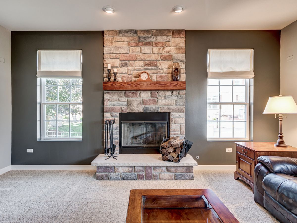
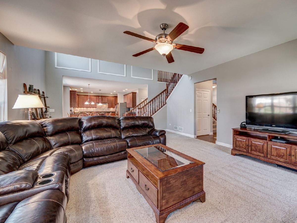
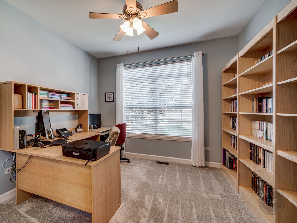
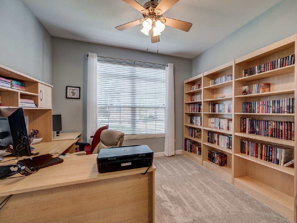
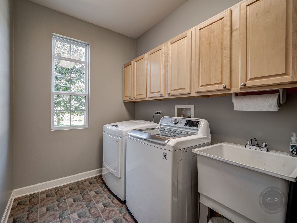
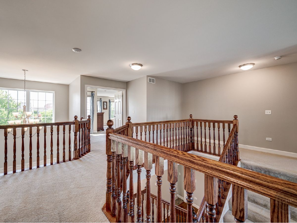
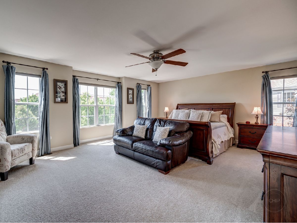
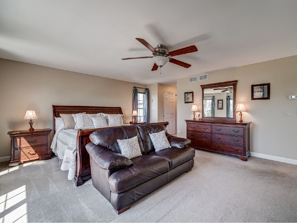
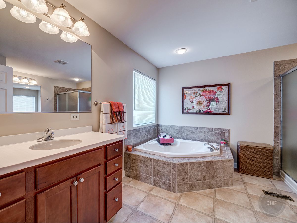
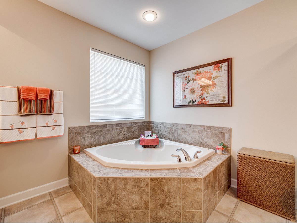
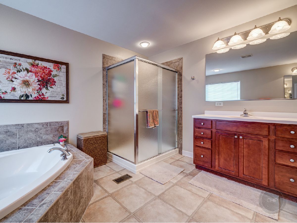
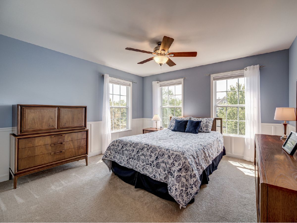
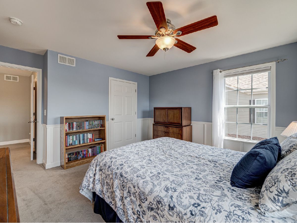
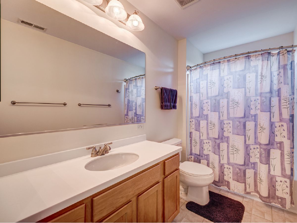
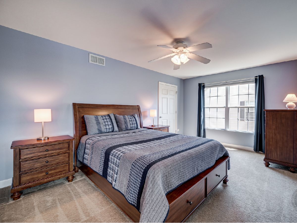
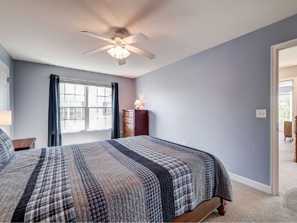
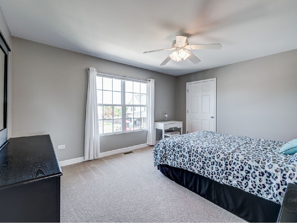
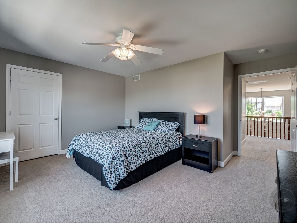
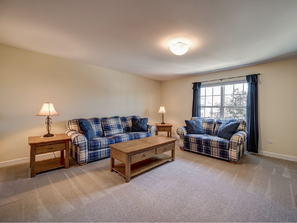
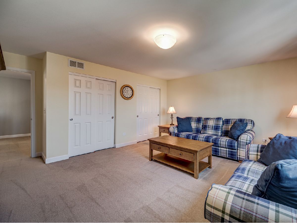
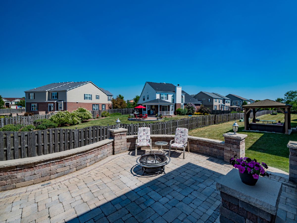
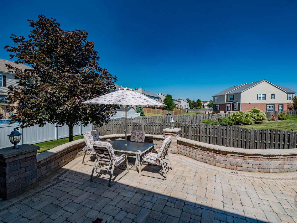
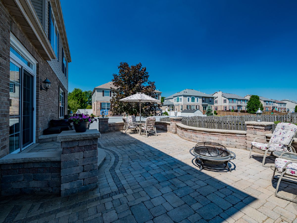
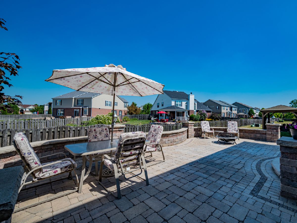
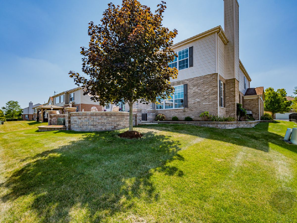
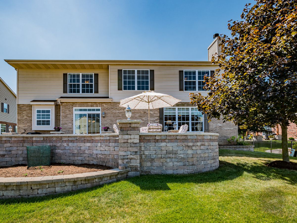
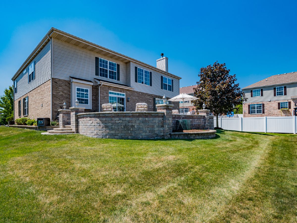
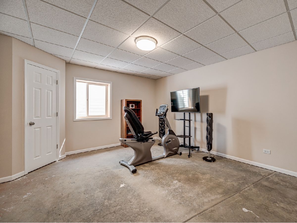
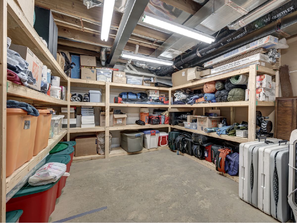
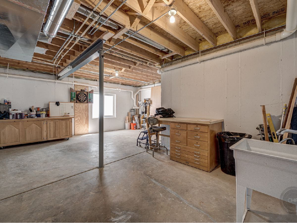
Room Specifics
Total Bedrooms: 5
Bedrooms Above Ground: 5
Bedrooms Below Ground: 0
Dimensions: —
Floor Type: Carpet
Dimensions: —
Floor Type: Carpet
Dimensions: —
Floor Type: Carpet
Dimensions: —
Floor Type: —
Full Bathrooms: 3
Bathroom Amenities: Separate Shower,Double Sink,Garden Tub,Soaking Tub
Bathroom in Basement: 0
Rooms: Den,Bedroom 5,Breakfast Room,Exercise Room,Foyer,Workshop,Storage
Basement Description: Partially Finished,Egress Window
Other Specifics
| 3 | |
| Concrete Perimeter | |
| Asphalt | |
| Patio, Porch, Brick Paver Patio | |
| Landscaped | |
| 76X126 | |
| Unfinished | |
| Full | |
| Vaulted/Cathedral Ceilings, Hardwood Floors, First Floor Bedroom, First Floor Laundry, Walk-In Closet(s) | |
| Range, Microwave, Dishwasher, Refrigerator, Washer, Dryer, Disposal, Stainless Steel Appliance(s), Cooktop | |
| Not in DB | |
| Curbs, Sidewalks, Street Lights, Street Paved | |
| — | |
| — | |
| Wood Burning, Attached Fireplace Doors/Screen, Gas Starter |
Tax History
| Year | Property Taxes |
|---|---|
| 2020 | $13,428 |
Contact Agent
Nearby Similar Homes
Nearby Sold Comparables
Contact Agent
Listing Provided By
RE/MAX of Naperville


