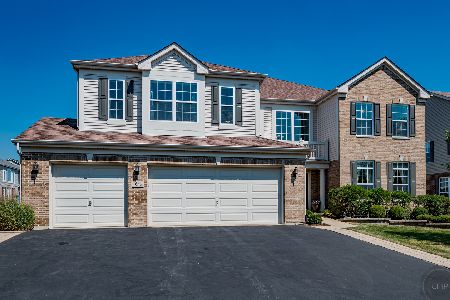1939 Moraine Drive, Bolingbrook, Illinois 60490
$357,500
|
Sold
|
|
| Status: | Closed |
| Sqft: | 3,381 |
| Cost/Sqft: | $106 |
| Beds: | 4 |
| Baths: | 3 |
| Year Built: | 2009 |
| Property Taxes: | $10,734 |
| Days On Market: | 4841 |
| Lot Size: | 0,00 |
Description
SPECTACULAR HOME!! MODEL QUALITY!! BUILT IN 2009!! TONS OF UPGRADES!! EXPANSIVE GOURMET KITCHEN WITH GRANITE COUNTERS , BACK SPLASH, HUGE CENTER ISLAND, 42 INCH MAPLE CABINETS, STAINLESS STEEL APPLAINCES , DOUBLE OVEN, CUSTOMS BLINDS!!! LUX MASTER BED/BATH SUITE WALK IN CLOSET!! ALL BRICK FRONT AND SURROUND!! WOOD FLOORS, 2 STORY EXTENTED FAMILY ROOM!! MAIN FLOOR OFFICE/DEN!! PLAINFIELD SCHOOLS.
Property Specifics
| Single Family | |
| — | |
| Contemporary | |
| 2009 | |
| Full | |
| — | |
| No | |
| — |
| Will | |
| Herrington Estates | |
| 200 / Annual | |
| Insurance | |
| Lake Michigan | |
| Public Sewer | |
| 08160423 | |
| 0701242050030000 |
Property History
| DATE: | EVENT: | PRICE: | SOURCE: |
|---|---|---|---|
| 11 Oct, 2013 | Sold | $357,500 | MRED MLS |
| 7 Jun, 2013 | Under contract | $359,000 | MRED MLS |
| — | Last price change | $369,000 | MRED MLS |
| 16 Sep, 2012 | Listed for sale | $389,900 | MRED MLS |
Room Specifics
Total Bedrooms: 4
Bedrooms Above Ground: 4
Bedrooms Below Ground: 0
Dimensions: —
Floor Type: Carpet
Dimensions: —
Floor Type: Carpet
Dimensions: —
Floor Type: Carpet
Full Bathrooms: 3
Bathroom Amenities: Separate Shower,Double Sink
Bathroom in Basement: 0
Rooms: Den,Foyer,Walk In Closet
Basement Description: Unfinished
Other Specifics
| 3 | |
| Concrete Perimeter | |
| Asphalt | |
| — | |
| — | |
| 126X76 | |
| — | |
| Full | |
| Vaulted/Cathedral Ceilings, Hardwood Floors, Second Floor Laundry | |
| Double Oven, Microwave, Dishwasher, Refrigerator | |
| Not in DB | |
| Sidewalks, Street Lights, Street Paved | |
| — | |
| — | |
| — |
Tax History
| Year | Property Taxes |
|---|---|
| 2013 | $10,734 |
Contact Agent
Nearby Sold Comparables
Contact Agent
Listing Provided By
Coldwell Banker Honig-Bell





