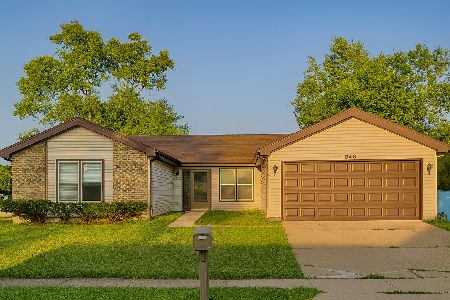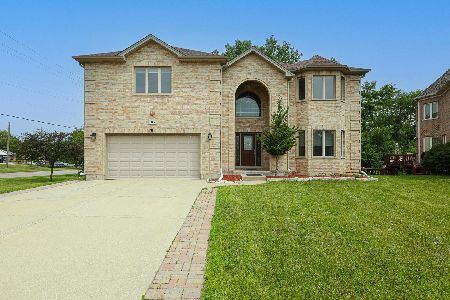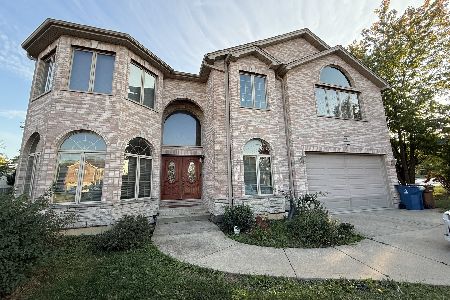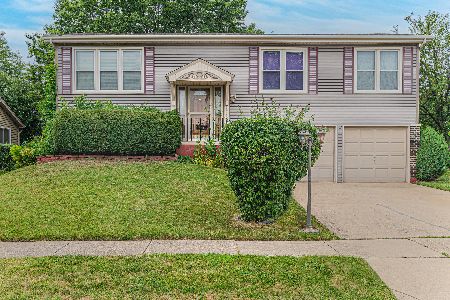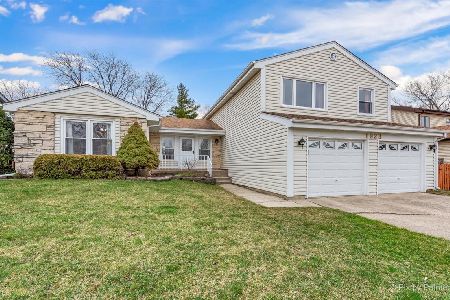1939 Woodside Lane, Glendale Heights, Illinois 60139
$219,900
|
Sold
|
|
| Status: | Closed |
| Sqft: | 0 |
| Cost/Sqft: | — |
| Beds: | 3 |
| Baths: | 3 |
| Year Built: | 1976 |
| Property Taxes: | $6,128 |
| Days On Market: | 4408 |
| Lot Size: | 0,00 |
Description
You will be amazed from the moment you walk into this beautifully remodeled home with a gorgeous kitchen w/new: 42" Cabinets, Granite cntr tops, Glass Backsplash, SS appliances,& tiled floor all open to Large Living Rm & Dng Rm. Huge Mstr BR W/His & Her closets, & New bath w/2 sinks & whirlpool tubs. All New: Bath Rms, Windows, doors, carpet, paint, tiled floors, canned lights and so much more.
Property Specifics
| Single Family | |
| — | |
| Bi-Level | |
| 1976 | |
| Partial | |
| SUSSEX | |
| No | |
| — |
| Du Page | |
| Westlake | |
| 55 / Quarterly | |
| Pool | |
| Public | |
| Public Sewer | |
| 08508861 | |
| 0227217001 |
Nearby Schools
| NAME: | DISTRICT: | DISTANCE: | |
|---|---|---|---|
|
Grade School
Glen Hill Primary School |
16 | — | |
|
Middle School
Glenside Middle School |
16 | Not in DB | |
|
High School
Glenbard West High School |
87 | Not in DB | |
Property History
| DATE: | EVENT: | PRICE: | SOURCE: |
|---|---|---|---|
| 24 Feb, 2014 | Sold | $219,900 | MRED MLS |
| 4 Jan, 2014 | Under contract | $219,900 | MRED MLS |
| 30 Dec, 2013 | Listed for sale | $219,900 | MRED MLS |
Room Specifics
Total Bedrooms: 3
Bedrooms Above Ground: 3
Bedrooms Below Ground: 0
Dimensions: —
Floor Type: Carpet
Dimensions: —
Floor Type: Carpet
Full Bathrooms: 3
Bathroom Amenities: Whirlpool
Bathroom in Basement: 1
Rooms: No additional rooms
Basement Description: Finished
Other Specifics
| 2 | |
| — | |
| — | |
| Deck, Porch | |
| Fenced Yard | |
| 83 X 110 | |
| — | |
| Full | |
| — | |
| Range, Refrigerator | |
| Not in DB | |
| Clubhouse, Pool, Sidewalks, Street Lights, Street Paved | |
| — | |
| — | |
| — |
Tax History
| Year | Property Taxes |
|---|---|
| 2014 | $6,128 |
Contact Agent
Nearby Similar Homes
Nearby Sold Comparables
Contact Agent
Listing Provided By
RE/MAX Suburban

