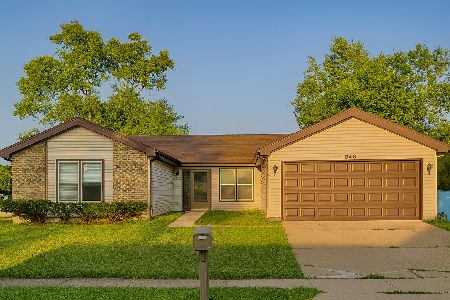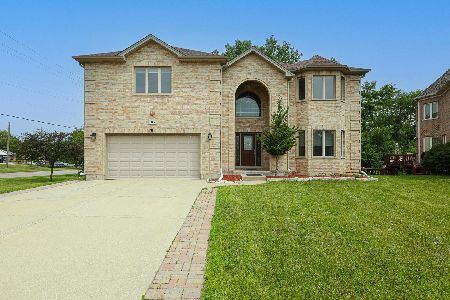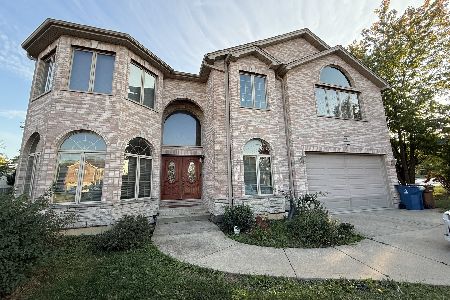370 Brandon Drive, Glendale Heights, Illinois 60139
$221,000
|
Sold
|
|
| Status: | Closed |
| Sqft: | 2,487 |
| Cost/Sqft: | $72 |
| Beds: | 4 |
| Baths: | 3 |
| Year Built: | 1975 |
| Property Taxes: | $9,016 |
| Days On Market: | 3063 |
| Lot Size: | 0,00 |
Description
Incredibly spacious 4-bed, 2.5 bath split level home featuring a gracious and casual open flooring plan, enormous eat-in kitchen, first floor powder room, lower level that can be build out as family room, 4 king-sized bedroom ALL on the top floor, an attached 2-car garage, and screened in rear porch! Schedule a showing today. Sold as-is/where-is. Seller is Secretary of Veterans Affairs. Seller does not pay customary closing costs including: Title policy, escrow fees, survey, or transfer fees. Buyer responsible for transfer stamps. Open to ALL prospective buyer. Property was built prior to 1978 and lead based paint potentially exists.
Property Specifics
| Single Family | |
| — | |
| Tri-Level | |
| 1975 | |
| Walkout | |
| GATEWOOD | |
| No | |
| — |
| Du Page | |
| Westlake | |
| 55 / Quarterly | |
| Pool,Other | |
| Public | |
| Public Sewer | |
| 09742303 | |
| 0227212017 |
Nearby Schools
| NAME: | DISTRICT: | DISTANCE: | |
|---|---|---|---|
|
Grade School
Americana Intermediate School |
16 | — | |
|
Middle School
Glenside Middle School |
16 | Not in DB | |
|
High School
Glenbard West High School |
87 | Not in DB | |
Property History
| DATE: | EVENT: | PRICE: | SOURCE: |
|---|---|---|---|
| 21 Mar, 2007 | Sold | $296,500 | MRED MLS |
| 5 Feb, 2007 | Under contract | $300,000 | MRED MLS |
| — | Last price change | $297,000 | MRED MLS |
| 31 Jul, 2006 | Listed for sale | $317,900 | MRED MLS |
| 23 Mar, 2018 | Sold | $221,000 | MRED MLS |
| 2 Feb, 2018 | Under contract | $180,000 | MRED MLS |
| 6 Sep, 2017 | Listed for sale | $180,000 | MRED MLS |
Room Specifics
Total Bedrooms: 4
Bedrooms Above Ground: 4
Bedrooms Below Ground: 0
Dimensions: —
Floor Type: —
Dimensions: —
Floor Type: —
Dimensions: —
Floor Type: —
Full Bathrooms: 3
Bathroom Amenities: —
Bathroom in Basement: 0
Rooms: Eating Area,Recreation Room,Foyer
Basement Description: Partially Finished
Other Specifics
| 2 | |
| Concrete Perimeter | |
| Concrete | |
| Hot Tub, Porch Screened | |
| Corner Lot,Cul-De-Sac | |
| 75+13X153X76X3* | |
| Pull Down Stair | |
| Full | |
| Hot Tub | |
| Range, Microwave, Dishwasher, Refrigerator, Washer, Dryer | |
| Not in DB | |
| Clubhouse, Pool, Curbs, Sidewalks, Street Lights, Street Paved | |
| — | |
| — | |
| — |
Tax History
| Year | Property Taxes |
|---|---|
| 2007 | $6,161 |
| 2018 | $9,016 |
Contact Agent
Nearby Similar Homes
Nearby Sold Comparables
Contact Agent
Listing Provided By
Parkvue Realty Corporation






