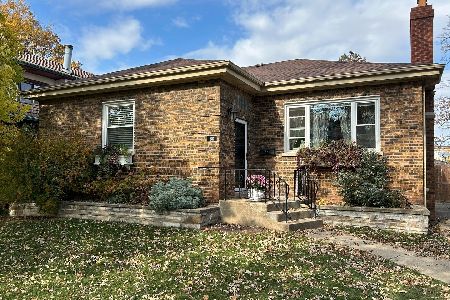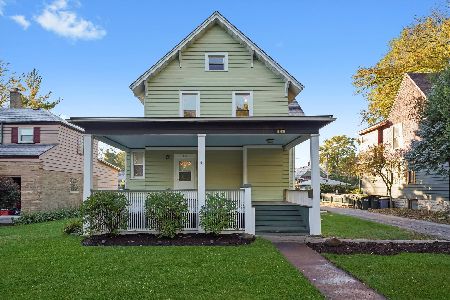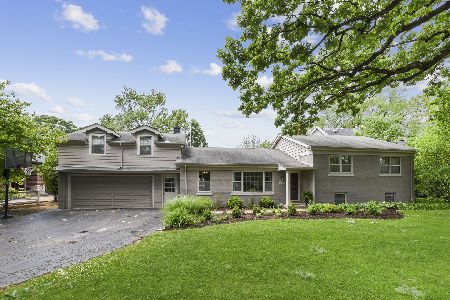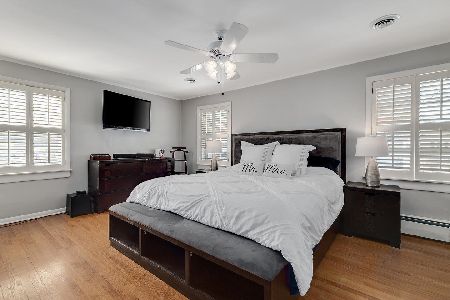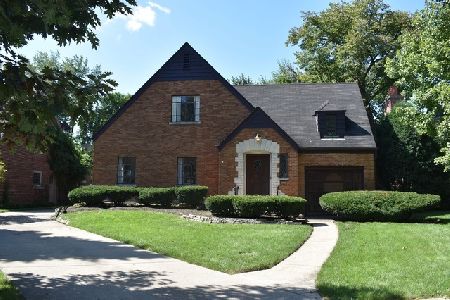194 Akenside Road, Riverside, Illinois 60546
$935,000
|
Sold
|
|
| Status: | Closed |
| Sqft: | 4,750 |
| Cost/Sqft: | $221 |
| Beds: | 4 |
| Baths: | 5 |
| Year Built: | 2002 |
| Property Taxes: | $19,022 |
| Days On Market: | 2406 |
| Lot Size: | 0,27 |
Description
Pride of ownership is evident throughout this elegant custom home designed with all the modern needs necessary for today's young families, there is 7500 square feet of living space. First floor includes a two story foyer, custom cherry wood library, formal dining room, family room with fireplace opening to a Studio 41 kitchen complete with all the bells and whistles. The 1st floor also boasts a large bedroom suite with full bath perfect for a second master suite, or in-law arrangements, a powder room with marble sink-top and sterling silver fixtures, laundry room, mud room and access to an attached 3-car heated garage. The three story stairway leads to a master suite with a steam shower and heated floor, two generous walk-in closets, and two additional bedrooms. Lower level has a 2nd kitchen, guest suite, rec room, theater, exercise and storage rooms. Easy walk to transportation, schools, and shopping. This is an amazing home, and the list of extras is endless.
Property Specifics
| Single Family | |
| — | |
| Tudor | |
| 2002 | |
| Full | |
| — | |
| No | |
| 0.27 |
| Cook | |
| — | |
| — / Not Applicable | |
| None | |
| Lake Michigan | |
| Public Sewer | |
| 10350826 | |
| 15361040590000 |
Nearby Schools
| NAME: | DISTRICT: | DISTANCE: | |
|---|---|---|---|
|
Grade School
Central Elementary School |
96 | — | |
|
Middle School
L J Hauser Junior High School |
96 | Not in DB | |
|
High School
Riverside Brookfield Twp Senior |
208 | Not in DB | |
Property History
| DATE: | EVENT: | PRICE: | SOURCE: |
|---|---|---|---|
| 16 Jan, 2020 | Sold | $935,000 | MRED MLS |
| 20 Oct, 2019 | Under contract | $1,049,000 | MRED MLS |
| — | Last price change | $1,095,000 | MRED MLS |
| 20 Apr, 2019 | Listed for sale | $1,095,000 | MRED MLS |
Room Specifics
Total Bedrooms: 5
Bedrooms Above Ground: 4
Bedrooms Below Ground: 1
Dimensions: —
Floor Type: Hardwood
Dimensions: —
Floor Type: Hardwood
Dimensions: —
Floor Type: Hardwood
Dimensions: —
Floor Type: —
Full Bathrooms: 5
Bathroom Amenities: Whirlpool,Separate Shower,Steam Shower,Double Sink,Double Shower
Bathroom in Basement: 1
Rooms: Kitchen,Bedroom 5,Exercise Room,Foyer,Library,Mud Room,Recreation Room,Storage,Theatre Room,Workshop
Basement Description: Finished
Other Specifics
| 3 | |
| Concrete Perimeter | |
| Concrete | |
| Patio | |
| — | |
| 95 X 139 | |
| — | |
| Full | |
| Skylight(s), Bar-Wet, Hardwood Floors, Heated Floors, First Floor Bedroom, First Floor Laundry | |
| Double Oven, Range, Microwave, Dishwasher, Refrigerator, Bar Fridge, Washer, Dryer, Disposal, Stainless Steel Appliance(s), Wine Refrigerator, Range Hood | |
| Not in DB | |
| Sidewalks, Street Lights, Street Paved | |
| — | |
| — | |
| Gas Log |
Tax History
| Year | Property Taxes |
|---|---|
| 2020 | $19,022 |
Contact Agent
Nearby Similar Homes
Nearby Sold Comparables
Contact Agent
Listing Provided By
@properties

