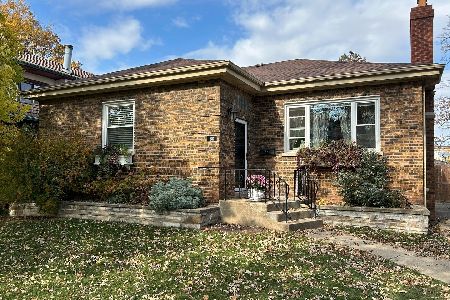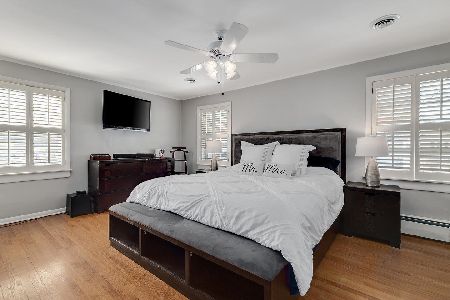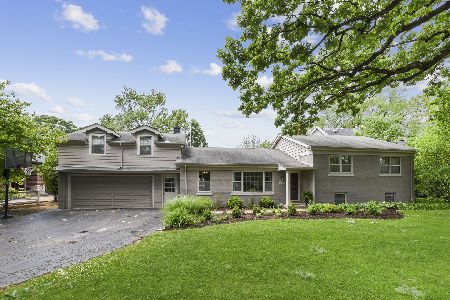213 Woodside Road, Riverside, Illinois 60546
$422,000
|
Sold
|
|
| Status: | Closed |
| Sqft: | 2,266 |
| Cost/Sqft: | $196 |
| Beds: | 3 |
| Baths: | 2 |
| Year Built: | 1889 |
| Property Taxes: | $11,186 |
| Days On Market: | 2168 |
| Lot Size: | 0,15 |
Description
Welcome to a charming 2 story home in historic Riverside with lots to offer! First floor has spacious rooms perfect for entertaining as well as everyday living. An open floor plan kitchen with 6-foot island and separate eating area adjoins the family room with fireplace and cathedral ceiling. Half bath and storage closet off hallway to kitchen. Living and dining rooms are separate, with adjacent sunroom to use as an office or tv area. Three bedrooms and an updated full bath on the 2nd floor. Enjoy the two private side yards of the beautifully landscaped lot, with access from two of the three porches. The rear mud room opens to a private brick patio and easy access to the garage and driveway. Lots of built-in storage and epoxy floor in basement. Walk to the town of Riverside and catch the Metra train that goes into Union Station. Move in ready - new roof,new furnace,new air conditioning. Must see!
Property Specifics
| Single Family | |
| — | |
| Farmhouse | |
| 1889 | |
| Partial | |
| — | |
| No | |
| 0.15 |
| Cook | |
| — | |
| — / Not Applicable | |
| None | |
| Lake Michigan | |
| Public Sewer | |
| 10592179 | |
| 15361040570000 |
Nearby Schools
| NAME: | DISTRICT: | DISTANCE: | |
|---|---|---|---|
|
Middle School
L J Hauser Junior High School |
96 | Not in DB | |
|
High School
Riverside Brookfield Twp Senior |
208 | Not in DB | |
Property History
| DATE: | EVENT: | PRICE: | SOURCE: |
|---|---|---|---|
| 2 Oct, 2020 | Sold | $422,000 | MRED MLS |
| 25 Feb, 2020 | Under contract | $445,000 | MRED MLS |
| — | Last price change | $459,000 | MRED MLS |
| 13 Dec, 2019 | Listed for sale | $459,000 | MRED MLS |
| 15 Mar, 2021 | Sold | $436,000 | MRED MLS |
| 12 Feb, 2021 | Under contract | $435,000 | MRED MLS |
| 10 Feb, 2021 | Listed for sale | $435,000 | MRED MLS |
Room Specifics
Total Bedrooms: 3
Bedrooms Above Ground: 3
Bedrooms Below Ground: 0
Dimensions: —
Floor Type: Hardwood
Dimensions: —
Floor Type: Hardwood
Full Bathrooms: 2
Bathroom Amenities: —
Bathroom in Basement: 0
Rooms: Eating Area,Heated Sun Room,Foyer
Basement Description: Unfinished,Crawl,Exterior Access
Other Specifics
| 1 | |
| — | |
| — | |
| Porch, Brick Paver Patio | |
| Corner Lot,Mature Trees | |
| 85X79X30X32X38X39 | |
| Pull Down Stair | |
| None | |
| Vaulted/Cathedral Ceilings, Hardwood Floors, Built-in Features | |
| Range, Dishwasher, Refrigerator, Washer, Dryer | |
| Not in DB | |
| Park, Curbs, Sidewalks, Street Lights, Street Paved | |
| — | |
| — | |
| — |
Tax History
| Year | Property Taxes |
|---|---|
| 2020 | $11,186 |
| 2021 | $11,529 |
Contact Agent
Nearby Sold Comparables
Contact Agent
Listing Provided By
Coldwell Banker Realty







