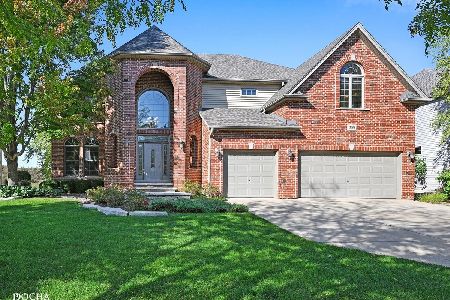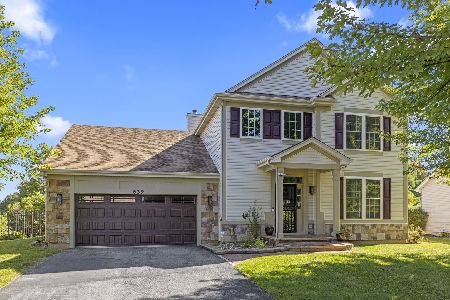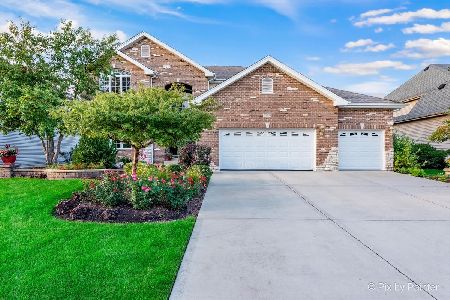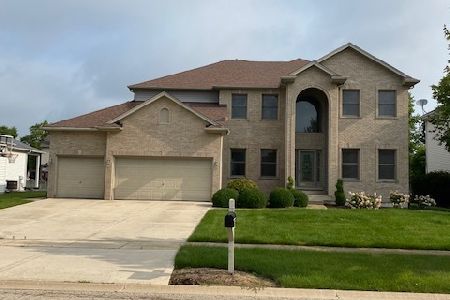194 Amherst Circle, Oswego, Illinois 60543
$280,000
|
Sold
|
|
| Status: | Closed |
| Sqft: | 2,377 |
| Cost/Sqft: | $126 |
| Beds: | 3 |
| Baths: | 2 |
| Year Built: | 2005 |
| Property Taxes: | $10,630 |
| Days On Market: | 3842 |
| Lot Size: | 0,00 |
Description
LOOKING FOR EASE IN 1 LEVEL LIVING? THIS IS IT!! ALL BRK RANCH W/FENCED YARD-DECK-PAVER PATIO-SPRINKLER SYSTEM. DINNERS ON DECK OR ADD FIREPLACE 2 PATIO 4 COOL FALL NITES. HOME FEAT HRDWD FLRS-FR W/BRK FPL-ALL APPLIANCES. MSTR SUITE ON ONE END-ADD BEDS OTHER SIDE OF HOME-NEED RELATED LIVING, THIS WORKS! DEN 4 WORK AT HOME. LOOKOUT BSMT SCREAMS 2 B FIN. 4 ADD LIVING W/BATH ROUGH IN. SOLD AS IS-100% TAXES-SHORT SALE.
Property Specifics
| Single Family | |
| — | |
| Ranch | |
| 2005 | |
| Full | |
| — | |
| No | |
| — |
| Kendall | |
| Deerpath Trails | |
| 140 / Annual | |
| Other | |
| Public | |
| Public Sewer | |
| 08905856 | |
| 0328103006 |
Nearby Schools
| NAME: | DISTRICT: | DISTANCE: | |
|---|---|---|---|
|
Grade School
East View Elementary School |
308 | — | |
|
Middle School
Traughber Junior High School |
308 | Not in DB | |
|
High School
Oswego High School |
308 | Not in DB | |
Property History
| DATE: | EVENT: | PRICE: | SOURCE: |
|---|---|---|---|
| 22 Jan, 2016 | Sold | $280,000 | MRED MLS |
| 7 Jun, 2015 | Under contract | $299,900 | MRED MLS |
| — | Last price change | $309,900 | MRED MLS |
| 29 Apr, 2015 | Listed for sale | $309,900 | MRED MLS |
Room Specifics
Total Bedrooms: 3
Bedrooms Above Ground: 3
Bedrooms Below Ground: 0
Dimensions: —
Floor Type: Carpet
Dimensions: —
Floor Type: Carpet
Full Bathrooms: 2
Bathroom Amenities: Whirlpool,Separate Shower,Double Sink
Bathroom in Basement: 0
Rooms: Deck,Eating Area,Foyer,Office
Basement Description: Unfinished,Bathroom Rough-In
Other Specifics
| 3 | |
| Concrete Perimeter | |
| Concrete | |
| Deck, Patio, Brick Paver Patio, Storms/Screens | |
| Fenced Yard | |
| 85X130 | |
| — | |
| Full | |
| Vaulted/Cathedral Ceilings, Hardwood Floors, First Floor Bedroom, First Floor Laundry, First Floor Full Bath | |
| Range, Microwave, Dishwasher, Refrigerator, Washer, Dryer, Disposal | |
| Not in DB | |
| Sidewalks, Street Lights, Street Paved | |
| — | |
| — | |
| Gas Log, Gas Starter |
Tax History
| Year | Property Taxes |
|---|---|
| 2016 | $10,630 |
Contact Agent
Nearby Similar Homes
Nearby Sold Comparables
Contact Agent
Listing Provided By
Berkshire Hathaway HomeServices KoenigRubloff











