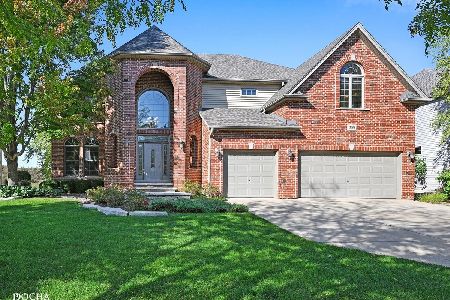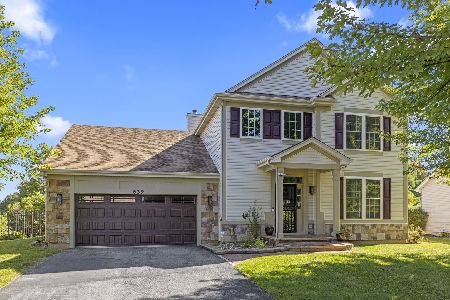406 Deerfield Drive, Oswego, Illinois 60543
$374,900
|
Sold
|
|
| Status: | Closed |
| Sqft: | 3,016 |
| Cost/Sqft: | $126 |
| Beds: | 4 |
| Baths: | 3 |
| Year Built: | 2006 |
| Property Taxes: | $12,154 |
| Days On Market: | 2487 |
| Lot Size: | 0,23 |
Description
Gorgeous two story brick and stone home in Deerpath Trails with great location to schools, parks, shopping & more! Featuring a great open flow floor plan, with hardwood floors in 2 story foyer, formal dining room, living room and great entertaining kitchen! Kitchen opens to 2 story family room for great family time or entertaining company. Plus 1st floor Den and full bath on main floor! Upstairs has great size room, plus a Fantastic Master Suite with vaulted ceilings, lux bath and walk in closet w/organizers! Entertain outside on the large deck overlooking the fenced yard! Full English basement is framed and ready for your finishing touches! 3 car gar-Concrete Drive-Sprinkler System, this home is sure to please! Just Appraised at $394,000-Don't Miss this Great home!
Property Specifics
| Single Family | |
| — | |
| Traditional | |
| 2006 | |
| Full | |
| — | |
| No | |
| 0.23 |
| Kendall | |
| Deerpath Trails | |
| 140 / Annual | |
| None | |
| Public | |
| Public Sewer, Sewer-Storm | |
| 10171524 | |
| 0328103012 |
Nearby Schools
| NAME: | DISTRICT: | DISTANCE: | |
|---|---|---|---|
|
Grade School
Prairie Point Elementary School |
308 | — | |
|
Middle School
Traughber Junior High School |
308 | Not in DB | |
|
High School
Oswego High School |
308 | Not in DB | |
Property History
| DATE: | EVENT: | PRICE: | SOURCE: |
|---|---|---|---|
| 24 Nov, 2014 | Sold | $340,000 | MRED MLS |
| 27 Oct, 2014 | Under contract | $354,000 | MRED MLS |
| — | Last price change | $359,000 | MRED MLS |
| 3 Oct, 2014 | Listed for sale | $359,000 | MRED MLS |
| 10 May, 2019 | Sold | $374,900 | MRED MLS |
| 19 Mar, 2019 | Under contract | $379,900 | MRED MLS |
| — | Last price change | $384,900 | MRED MLS |
| 12 Jan, 2019 | Listed for sale | $394,900 | MRED MLS |
Room Specifics
Total Bedrooms: 4
Bedrooms Above Ground: 4
Bedrooms Below Ground: 0
Dimensions: —
Floor Type: Carpet
Dimensions: —
Floor Type: Carpet
Dimensions: —
Floor Type: Carpet
Full Bathrooms: 3
Bathroom Amenities: Whirlpool,Separate Shower,Double Sink
Bathroom in Basement: 0
Rooms: Den
Basement Description: Partially Finished
Other Specifics
| 3 | |
| Concrete Perimeter | |
| Concrete | |
| Deck | |
| Fenced Yard,Landscaped | |
| 77X130 | |
| — | |
| Full | |
| Vaulted/Cathedral Ceilings, Skylight(s), Hardwood Floors, First Floor Laundry, First Floor Full Bath, Walk-In Closet(s) | |
| Range, Microwave, Dishwasher, Disposal, Stainless Steel Appliance(s) | |
| Not in DB | |
| — | |
| — | |
| — | |
| Wood Burning, Gas Starter |
Tax History
| Year | Property Taxes |
|---|---|
| 2014 | $11,484 |
| 2019 | $12,154 |
Contact Agent
Nearby Similar Homes
Nearby Sold Comparables
Contact Agent
Listing Provided By
john greene, Realtor








