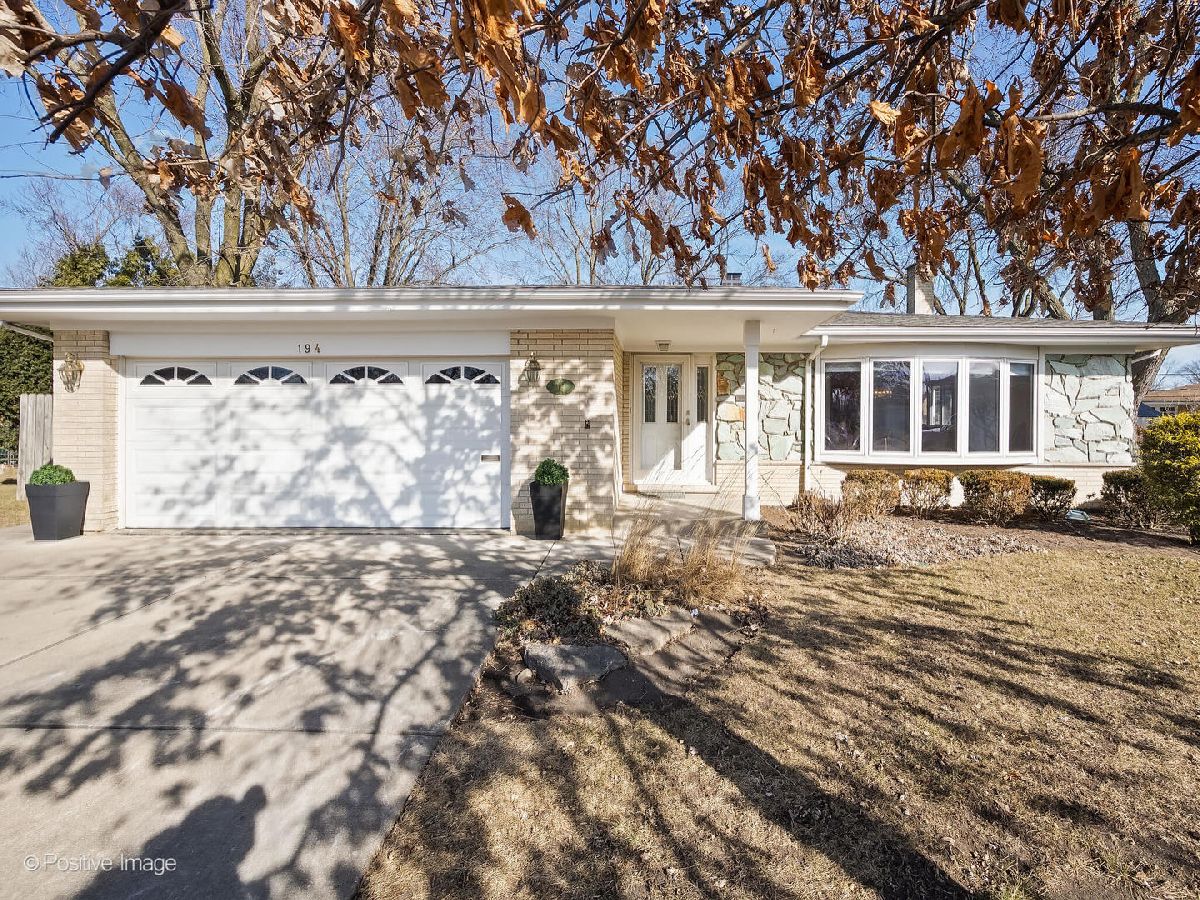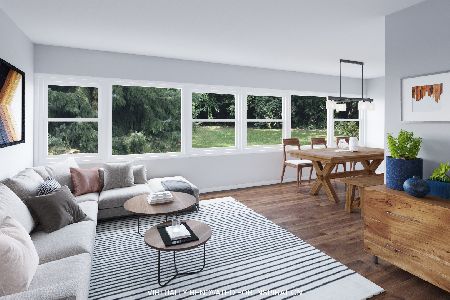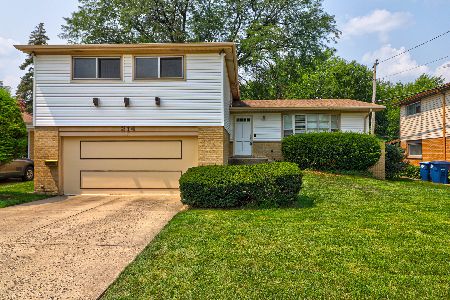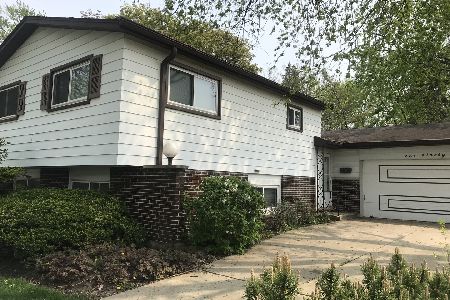194 Brentwood Drive, Des Plaines, Illinois 60016
$512,500
|
Sold
|
|
| Status: | Closed |
| Sqft: | 1,882 |
| Cost/Sqft: | $286 |
| Beds: | 4 |
| Baths: | 3 |
| Year Built: | 1967 |
| Property Taxes: | $8,623 |
| Days On Market: | 348 |
| Lot Size: | 0,40 |
Description
Experience True Pride of Homeownership! Nestled in a quiet cul-de-sac on a spacious 0.39-acre lot, this spectacular All Brick 4-bedroom, 2.5-bathroom home offers an exceptional blend of comfort and functionality. Step inside and be greeted by a bright and inviting living room that seamlessly flows into a formal dining area-perfect for entertaining. An addition / bonus room adjacent to the kitchen provides additional space to relax, sip your morning tea, or curl up with your favorite book. With four levels, including an unfinished basement, this home provides ample space for every need. It boasts a newer roof, windows, and mechanicals, along with dual-zone HVAC for year-round comfort. Plus, enjoy peace of mind with a whole-house generator. The cozy family room features a fireplace and lookout windows, creating the perfect ambiance for gatherings. Located in an outstanding community with top-rated schools and convenient amenities, this home truly stands as a testament to meticulous ownership. Don't miss out-schedule your showing today!
Property Specifics
| Single Family | |
| — | |
| — | |
| 1967 | |
| — | |
| — | |
| No | |
| 0.4 |
| Cook | |
| — | |
| — / Not Applicable | |
| — | |
| — | |
| — | |
| 12282025 | |
| 08132110280000 |
Nearby Schools
| NAME: | DISTRICT: | DISTANCE: | |
|---|---|---|---|
|
Grade School
Brentwood Elementary School |
59 | — | |
|
Middle School
Friendship Junior High School |
59 | Not in DB | |
|
High School
Elk Grove High School |
214 | Not in DB | |
Property History
| DATE: | EVENT: | PRICE: | SOURCE: |
|---|---|---|---|
| 8 Apr, 2025 | Sold | $512,500 | MRED MLS |
| 19 Mar, 2025 | Under contract | $539,000 | MRED MLS |
| — | Last price change | $549,000 | MRED MLS |
| 1 Feb, 2025 | Listed for sale | $549,000 | MRED MLS |


























Room Specifics
Total Bedrooms: 4
Bedrooms Above Ground: 4
Bedrooms Below Ground: 0
Dimensions: —
Floor Type: —
Dimensions: —
Floor Type: —
Dimensions: —
Floor Type: —
Full Bathrooms: 3
Bathroom Amenities: Separate Shower,Soaking Tub
Bathroom in Basement: 1
Rooms: —
Basement Description: —
Other Specifics
| 2 | |
| — | |
| — | |
| — | |
| — | |
| 17067 | |
| Full,Unfinished | |
| — | |
| — | |
| — | |
| Not in DB | |
| — | |
| — | |
| — | |
| — |
Tax History
| Year | Property Taxes |
|---|---|
| 2025 | $8,623 |
Contact Agent
Nearby Similar Homes
Nearby Sold Comparables
Contact Agent
Listing Provided By
GMC Realty LTD












