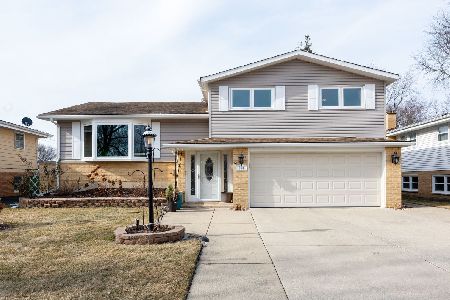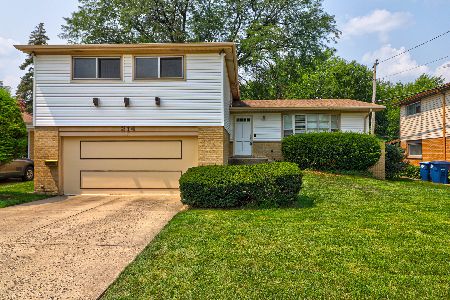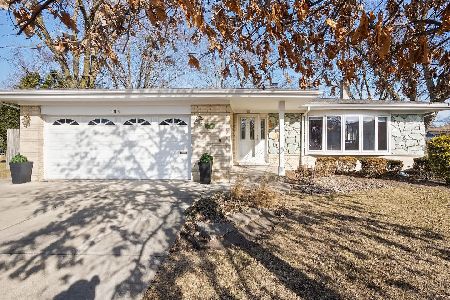334 Wilkins Drive, Des Plaines, Illinois 60016
$305,000
|
Sold
|
|
| Status: | Closed |
| Sqft: | 2,486 |
| Cost/Sqft: | $129 |
| Beds: | 3 |
| Baths: | 3 |
| Year Built: | 1964 |
| Property Taxes: | $3,729 |
| Days On Market: | 2193 |
| Lot Size: | 0,16 |
Description
Location! Location! Location! This nearly 2,000 square foot tri-level home with a sub-basement is near everything: shopping, entertainment, public transportation and more. Home has 3 bedrooms on the upper second level including a master bedroom with a full private bath. The other 2 BRs share a separate full bath. The Living Room, Dining Room and full size Kitchen with skylight and eating area are on the upper first level. A huge Family Room with a wet bar and wood-burning fireplace is off the Foyer on the main level. The sub-basement has plenty of storage and a laundry area. This home has great bones but needs your updating/decorating ideas. Home is now vacant and you can stop by anytime to check it out.
Property Specifics
| Single Family | |
| — | |
| Tri-Level | |
| 1964 | |
| Partial | |
| — | |
| No | |
| 0.16 |
| Cook | |
| — | |
| — / Not Applicable | |
| None | |
| Lake Michigan | |
| Public Sewer | |
| 10611815 | |
| 08132110080000 |
Nearby Schools
| NAME: | DISTRICT: | DISTANCE: | |
|---|---|---|---|
|
Grade School
Brentwood Elementary School |
59 | — | |
|
Middle School
Friendship Junior High School |
59 | Not in DB | |
|
High School
Elk Grove High School |
214 | Not in DB | |
Property History
| DATE: | EVENT: | PRICE: | SOURCE: |
|---|---|---|---|
| 24 Mar, 2020 | Sold | $305,000 | MRED MLS |
| 28 Feb, 2020 | Under contract | $319,900 | MRED MLS |
| 16 Jan, 2020 | Listed for sale | $319,900 | MRED MLS |
| 14 Mar, 2025 | Sold | $555,000 | MRED MLS |
| 11 Feb, 2025 | Under contract | $579,000 | MRED MLS |
| 31 Jan, 2025 | Listed for sale | $579,000 | MRED MLS |
Room Specifics
Total Bedrooms: 3
Bedrooms Above Ground: 3
Bedrooms Below Ground: 0
Dimensions: —
Floor Type: Hardwood
Dimensions: —
Floor Type: Hardwood
Full Bathrooms: 3
Bathroom Amenities: Separate Shower
Bathroom in Basement: 0
Rooms: Foyer
Basement Description: Unfinished
Other Specifics
| 2 | |
| Concrete Perimeter | |
| Concrete | |
| Patio | |
| — | |
| 56X126X61X122 | |
| Unfinished | |
| Full | |
| Skylight(s), Bar-Wet, Hardwood Floors | |
| Microwave, Dishwasher, Refrigerator, Washer, Dryer | |
| Not in DB | |
| Curbs, Sidewalks, Street Lights, Street Paved | |
| — | |
| — | |
| Wood Burning, Gas Starter |
Tax History
| Year | Property Taxes |
|---|---|
| 2020 | $3,729 |
| 2025 | $8,028 |
Contact Agent
Nearby Similar Homes
Nearby Sold Comparables
Contact Agent
Listing Provided By
ARNI Realty Incorporated












