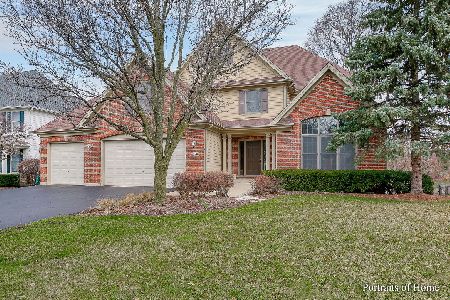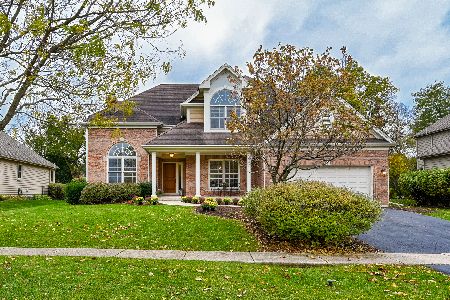194 Glen Arbor Court, Glen Ellyn, Illinois 60137
$727,500
|
Sold
|
|
| Status: | Closed |
| Sqft: | 3,514 |
| Cost/Sqft: | $213 |
| Beds: | 4 |
| Baths: | 5 |
| Year Built: | 2003 |
| Property Taxes: | $16,067 |
| Days On Market: | 2845 |
| Lot Size: | 0,33 |
Description
This home offers so much more than you expect: walkout basement, beautiful soaring vaulted ceilings and beautiful views. This quiet culdesac is a hidden gem in Glen Ellyn. Everything you want: hardwood floors, 4 bedrooms up, 3 full baths up, recently updated and gorgeous master suite, 3-car garage, professionally landscaped lawn, fenced, sprinkler system, paver patio and deck. Incredible living space with over 3500 square feet on the first and second levels alone. The finished basement adds an additional 1600 square feet of high quality space. The walkout basement features a fantastic bar, the 4th full bathroom, bonus playroom and large recreational space. Fabulous and functional space on every level, serene water views from most windows, massive backyard and low maintenance, quality brick exterior. Tons of space for family events in any season. This house makes you want to host the holidays! Schedule a tour and get moving!
Property Specifics
| Single Family | |
| — | |
| — | |
| 2003 | |
| Full,Walkout | |
| — | |
| No | |
| 0.33 |
| Du Page | |
| — | |
| 450 / Annual | |
| Insurance,Other | |
| Lake Michigan,Public | |
| Public Sewer | |
| 09875918 | |
| 0503304045 |
Nearby Schools
| NAME: | DISTRICT: | DISTANCE: | |
|---|---|---|---|
|
Grade School
Churchill Elementary School |
41 | — | |
|
Middle School
Hadley Junior High School |
41 | Not in DB | |
|
High School
Glenbard West High School |
87 | Not in DB | |
Property History
| DATE: | EVENT: | PRICE: | SOURCE: |
|---|---|---|---|
| 27 Jul, 2018 | Sold | $727,500 | MRED MLS |
| 29 May, 2018 | Under contract | $749,900 | MRED MLS |
| — | Last price change | $765,000 | MRED MLS |
| 7 Mar, 2018 | Listed for sale | $765,000 | MRED MLS |
Room Specifics
Total Bedrooms: 4
Bedrooms Above Ground: 4
Bedrooms Below Ground: 0
Dimensions: —
Floor Type: Carpet
Dimensions: —
Floor Type: Carpet
Dimensions: —
Floor Type: Carpet
Full Bathrooms: 5
Bathroom Amenities: —
Bathroom in Basement: 1
Rooms: Eating Area,Office,Recreation Room,Bonus Room
Basement Description: Finished
Other Specifics
| 3 | |
| Concrete Perimeter | |
| — | |
| Balcony, Deck, Patio, Brick Paver Patio, Storms/Screens | |
| — | |
| 107X133X110X133 | |
| — | |
| Full | |
| Vaulted/Cathedral Ceilings, Bar-Wet, Hardwood Floors, First Floor Laundry | |
| Double Oven, Microwave, Dishwasher, Refrigerator, Washer, Dryer, Disposal, Cooktop, Range Hood | |
| Not in DB | |
| Sidewalks, Street Lights, Street Paved | |
| — | |
| — | |
| Wood Burning, Gas Starter |
Tax History
| Year | Property Taxes |
|---|---|
| 2018 | $16,067 |
Contact Agent
Nearby Similar Homes
Nearby Sold Comparables
Contact Agent
Listing Provided By
Keller Williams Premiere Properties







