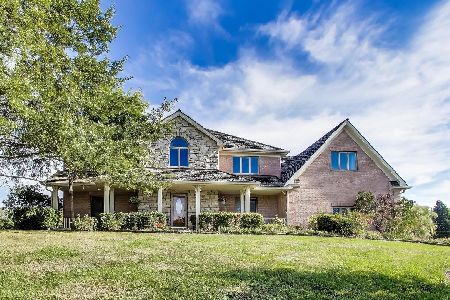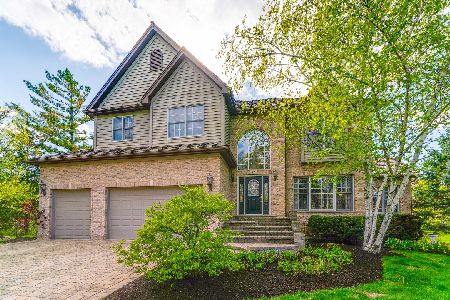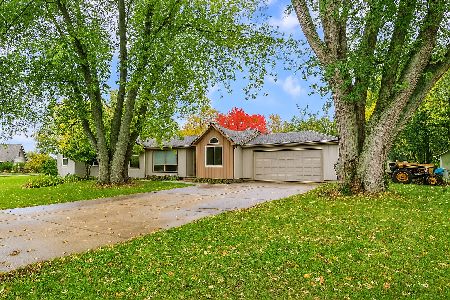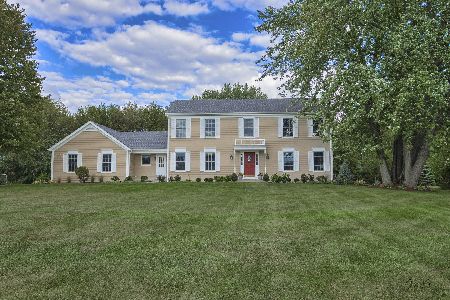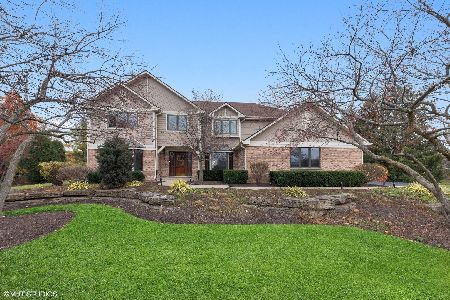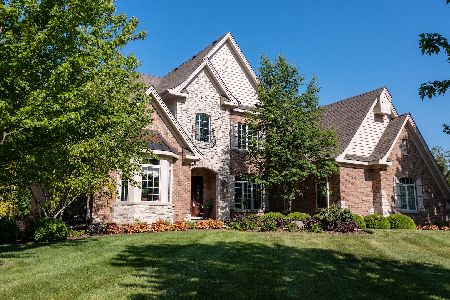194 Mooregate Trail, Hawthorn Woods, Illinois 60047
$395,000
|
Sold
|
|
| Status: | Closed |
| Sqft: | 2,925 |
| Cost/Sqft: | $137 |
| Beds: | 4 |
| Baths: | 3 |
| Year Built: | 1986 |
| Property Taxes: | $12,274 |
| Days On Market: | 3246 |
| Lot Size: | 0,93 |
Description
Amazing value for such a great home! Custom 4 bedroom home w/ loft & 3 car garage on almost acre corner lot. Desired dual staircases, starting in the 2 story foyer w/spiral stairs leading to the loft/library. This is overlooking the living room & family room combo (or dining rm) w/ rustic beams complimenting the cathedral ceilings. Brick fireplace enhancing the warm feel of the rooms. 2nd fireplace located in formal dining room & framed by built in shelves (opt family rm). Gorgeous views from your kitchen & eating area. Ample cabinet & counter space, Stainless Steel appl, gleaming hardwood floors, breakfast bar, & butlers pantry w/wine storage. Lg master suite boasts 3rd fireplace. Unbelievable yard w/plenty of room for outside fun & gardens. Recent imprmts include roof, gutters, skylights, garage doors & opener, newer furnace, A/C, well pump & pressure tank, septic lift station & pump. Dist 95 Schools Spencer Loomis & Middle School North
Property Specifics
| Single Family | |
| — | |
| Colonial | |
| 1986 | |
| Full | |
| — | |
| No | |
| 0.93 |
| Lake | |
| Thornfield Estates | |
| 0 / Not Applicable | |
| None | |
| Private Well | |
| Septic-Private | |
| 09486663 | |
| 14051020010000 |
Nearby Schools
| NAME: | DISTRICT: | DISTANCE: | |
|---|---|---|---|
|
Grade School
Spencer Loomis Elementary School |
95 | — | |
|
Middle School
Lake Zurich Middle - N Campus |
95 | Not in DB | |
|
High School
Lake Zurich High School |
95 | Not in DB | |
Property History
| DATE: | EVENT: | PRICE: | SOURCE: |
|---|---|---|---|
| 21 Aug, 2017 | Sold | $395,000 | MRED MLS |
| 28 Jun, 2017 | Under contract | $399,900 | MRED MLS |
| — | Last price change | $409,900 | MRED MLS |
| 26 Jan, 2017 | Listed for sale | $419,900 | MRED MLS |
Room Specifics
Total Bedrooms: 4
Bedrooms Above Ground: 4
Bedrooms Below Ground: 0
Dimensions: —
Floor Type: Carpet
Dimensions: —
Floor Type: Carpet
Dimensions: —
Floor Type: Carpet
Full Bathrooms: 3
Bathroom Amenities: Whirlpool,Separate Shower,Double Sink
Bathroom in Basement: 0
Rooms: Eating Area,Mud Room,Loft,Foyer
Basement Description: Unfinished
Other Specifics
| 3 | |
| Concrete Perimeter | |
| Asphalt | |
| Patio | |
| — | |
| 225 X 180 X 207 X 203 | |
| Unfinished | |
| Full | |
| Vaulted/Cathedral Ceilings, Skylight(s), Hardwood Floors, First Floor Laundry | |
| Microwave, Dishwasher, Disposal | |
| Not in DB | |
| Park, Tennis Court(s) | |
| — | |
| — | |
| — |
Tax History
| Year | Property Taxes |
|---|---|
| 2017 | $12,274 |
Contact Agent
Nearby Similar Homes
Nearby Sold Comparables
Contact Agent
Listing Provided By
Redfin Corporation

