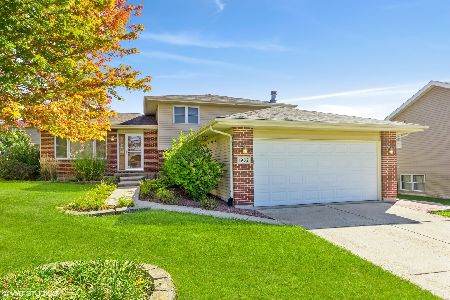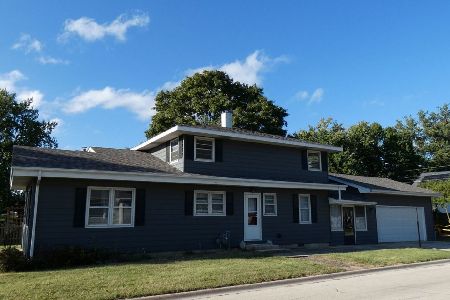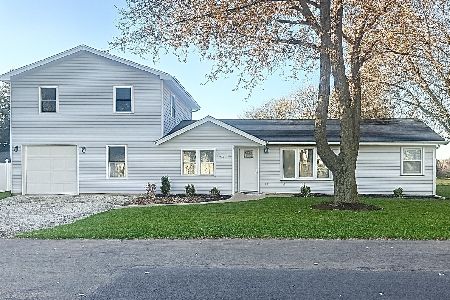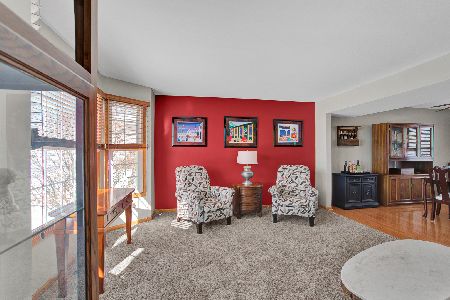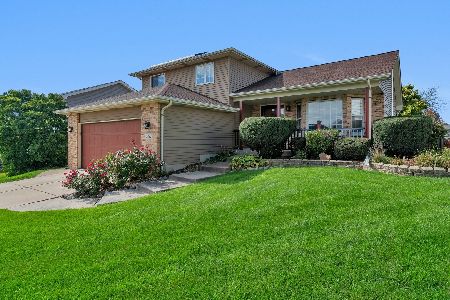1940 Connie Drive, Crest Hill, Illinois 60403
$152,250
|
Sold
|
|
| Status: | Closed |
| Sqft: | 1,776 |
| Cost/Sqft: | $93 |
| Beds: | 3 |
| Baths: | 2 |
| Year Built: | 1994 |
| Property Taxes: | $4,637 |
| Days On Market: | 2813 |
| Lot Size: | 0,20 |
Description
Specious 3 Bedroom 2 Bath Split Level with Sub-basement. The Main level Features Vaulted Ceilings and Wood Laminate Floors, The Kitchen Offers Lots of Cabinet Space and Pantry Closet, Also a Generous Table Space Area with a Sliding Door that Leads to Large Wood Deck and Fenced Backyard. The 3 Bedrooms and 1 Bath are Located on the Second Floor. The Lower Level Provides a Large Family Room with a Fireplace and a Full Bathroom. Looking for More Space? The Sub-basement Offers Workshop Space w/Cabinets & Counter Space that Can Be Used As Storage and Additional Space with Potential to Convert to an Office or Rec Room. Sold As-Is, No Survey, Taxes Prorated at 100%. Buyer to complete Due Diligence.
Property Specifics
| Single Family | |
| — | |
| Tri-Level | |
| 1994 | |
| Partial | |
| — | |
| No | |
| 0.2 |
| Will | |
| Whispering Meadows | |
| 0 / Not Applicable | |
| None | |
| Public | |
| Public Sewer | |
| 09906814 | |
| 1104313270030000 |
Nearby Schools
| NAME: | DISTRICT: | DISTANCE: | |
|---|---|---|---|
|
Grade School
Richland Elementary School |
88A | — | |
|
Middle School
Richland Elementary School |
88A | Not in DB | |
|
High School
Lockport Township High School |
205 | Not in DB | |
Property History
| DATE: | EVENT: | PRICE: | SOURCE: |
|---|---|---|---|
| 8 May, 2018 | Sold | $152,250 | MRED MLS |
| 19 Apr, 2018 | Under contract | $165,000 | MRED MLS |
| — | Last price change | $165,000 | MRED MLS |
| 4 Apr, 2018 | Listed for sale | $165,000 | MRED MLS |
Room Specifics
Total Bedrooms: 3
Bedrooms Above Ground: 3
Bedrooms Below Ground: 0
Dimensions: —
Floor Type: Carpet
Dimensions: —
Floor Type: Carpet
Full Bathrooms: 2
Bathroom Amenities: —
Bathroom in Basement: 0
Rooms: No additional rooms
Basement Description: Partially Finished,Sub-Basement
Other Specifics
| 2 | |
| Concrete Perimeter | |
| Concrete | |
| Deck | |
| Fenced Yard | |
| 70 X 126 | |
| — | |
| None | |
| Vaulted/Cathedral Ceilings, Wood Laminate Floors | |
| — | |
| Not in DB | |
| Sidewalks, Street Lights, Street Paved | |
| — | |
| — | |
| — |
Tax History
| Year | Property Taxes |
|---|---|
| 2018 | $4,637 |
Contact Agent
Nearby Similar Homes
Nearby Sold Comparables
Contact Agent
Listing Provided By
RE/MAX Professionals Select

