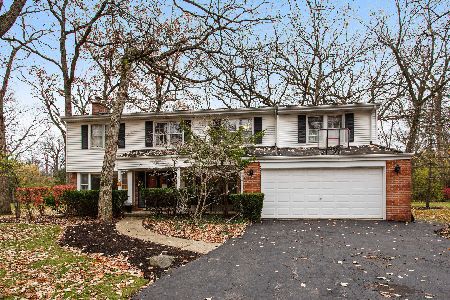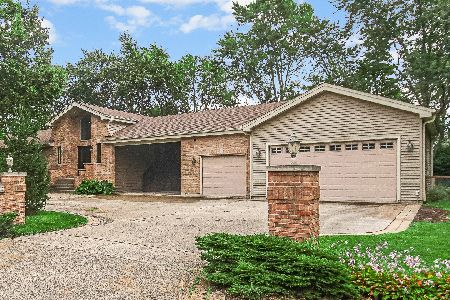1940 Maple Place, Riverwoods, Illinois 60015
$1,125,000
|
Sold
|
|
| Status: | Closed |
| Sqft: | 5,803 |
| Cost/Sqft: | $220 |
| Beds: | 5 |
| Baths: | 7 |
| Year Built: | 1999 |
| Property Taxes: | $32,077 |
| Days On Market: | 2051 |
| Lot Size: | 0,88 |
Description
Lincolnshire D103 & Stevenson HS D125 Schools. Newly updated, Impressive&spacious custm. brick home, incredible entertaining space w/ huge yrd, oversized patio, pool&hot tub; fully landscpd&circular paver driveway, on ~1acre&quiet street. 5br+1bsmt, 6.5bath; HW flrs. Beautiful kitchen featuring slab granite, cstm cabinets, pantry, all ss appliances: Sub-Zero/Dacor/Bosche/Thermadore & Lg eating area. 2story great-rm. Bathrms w/ Kohler/Moen/Grohe/Jacuzzi & body jet showers. Lg DR w/ built-ins, dbl sided Butler's Pantry&full wet bar. 2 Offices: 1-Lg w/ wainscoting/crwn molding/Frnch Doors; 2- kids dbl workstations & 3 walls of built-ins. Comfy master suite w/ sitting&dressing areas, tray ceiling, huge wic; Lg bathrm w/ jetted jacuzzi&body jet shower. 4 adt'l BR w/ attached baths on 2nd flr. Expansive finshd bsmnt w/ game&media areas, wet-bar, bedrm & full bath. WICs w/ built-ins throughout. Swarovski chandeliers in DR and grand foyer(motorized). Heated 4car gar. Central Vac/alarm/intercom/network+cble wiring/irrigation/City water&swr+well for pool and lawn! Two new air conditioning systems(2017) w/ 10 year parts and labor warranty. Updates Include: Refinished Oak Floors(2019) Paint 1st&2nd Floor(2019), 2 Sump Pump&Backup(2017, 2020) Basement Painted and New Carpet(2017) Rapid recovery whole house single working Water Heater (2017) Garbage Disposal(2015) Sprinkler System(2008) Kitchen Counter Tops(2008) Dishwasher(2008) Home Intercom(2008) Furnace(1999) Roof(1999). Working water well for lawn and pool. Pool, spa & equipment included & sold as-is condition.
Property Specifics
| Single Family | |
| — | |
| — | |
| 1999 | |
| Full | |
| — | |
| No | |
| 0.88 |
| Lake | |
| — | |
| 0 / Not Applicable | |
| None | |
| Lake Michigan | |
| Public Sewer | |
| 10748359 | |
| 15243020070000 |
Nearby Schools
| NAME: | DISTRICT: | DISTANCE: | |
|---|---|---|---|
|
Grade School
Laura B Sprague School |
103 | — | |
|
Middle School
Daniel Wright Junior High School |
103 | Not in DB | |
|
High School
Adlai E Stevenson High School |
125 | Not in DB | |
Property History
| DATE: | EVENT: | PRICE: | SOURCE: |
|---|---|---|---|
| 27 Aug, 2007 | Sold | $1,725,000 | MRED MLS |
| 31 May, 2007 | Under contract | $1,895,000 | MRED MLS |
| 22 May, 2007 | Listed for sale | $1,895,000 | MRED MLS |
| 1 Sep, 2020 | Sold | $1,125,000 | MRED MLS |
| 27 Jul, 2020 | Under contract | $1,277,000 | MRED MLS |
| 15 Jun, 2020 | Listed for sale | $1,277,000 | MRED MLS |
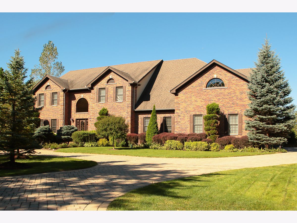
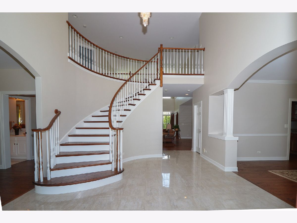
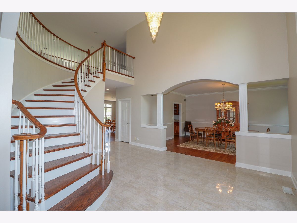
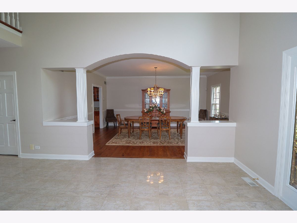
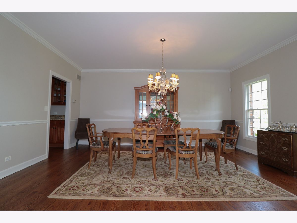
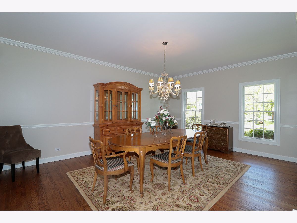
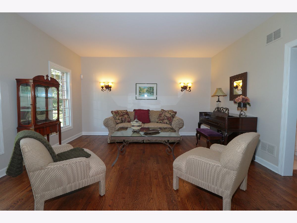
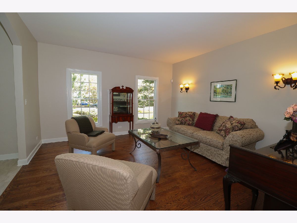
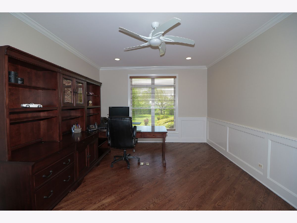
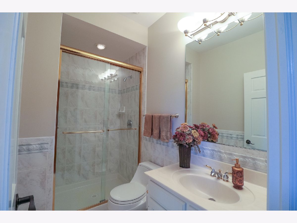
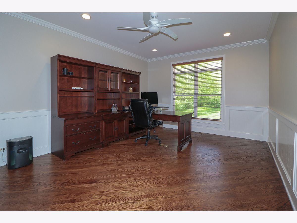
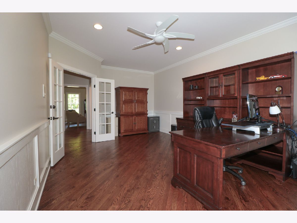
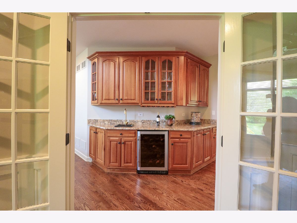
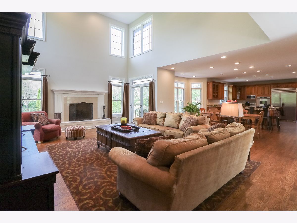
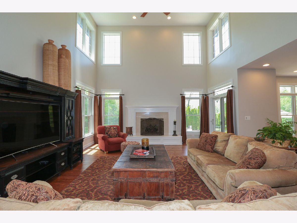
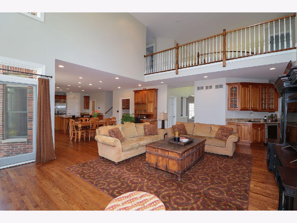
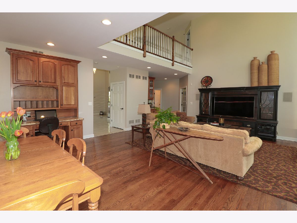
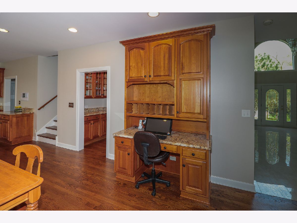
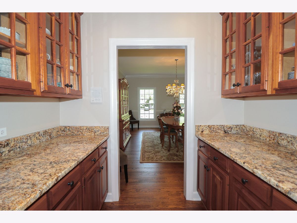
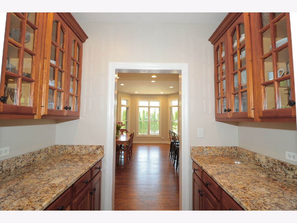
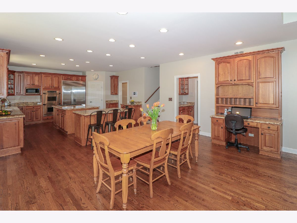
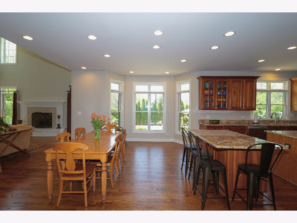
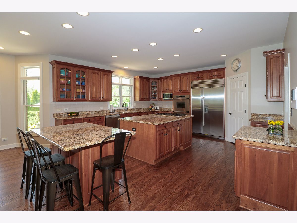
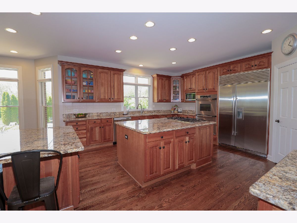
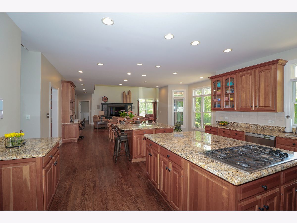
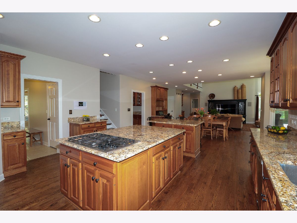
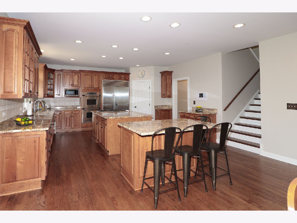
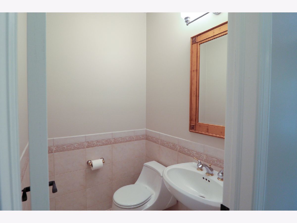
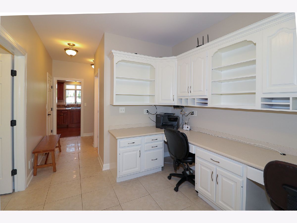
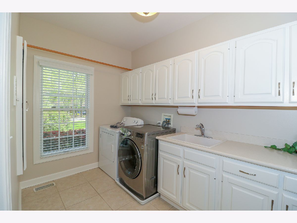
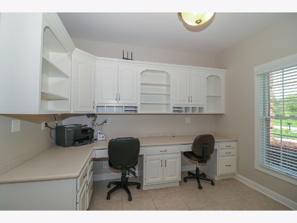
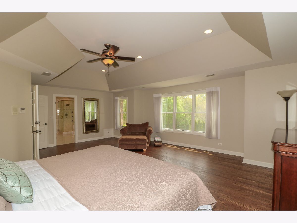
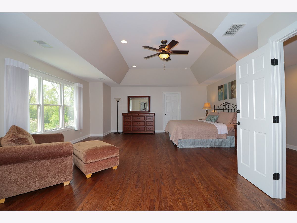
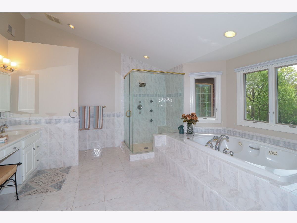
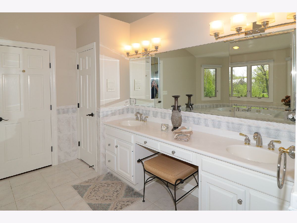
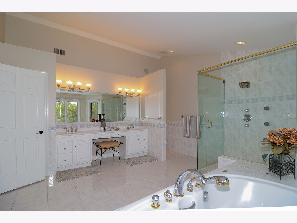
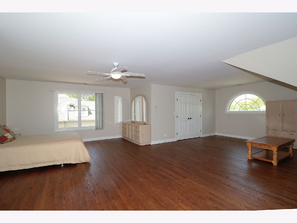
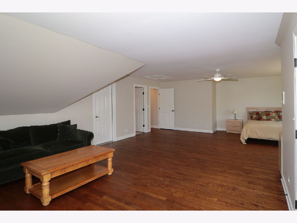
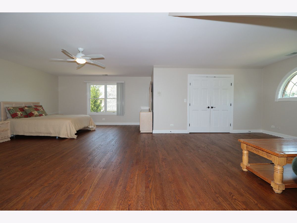
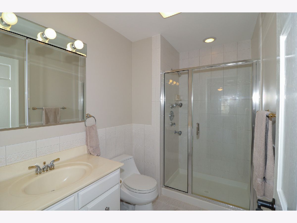
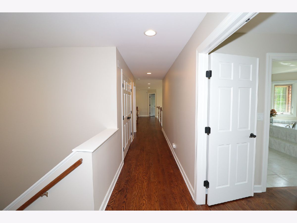
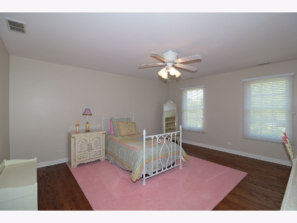
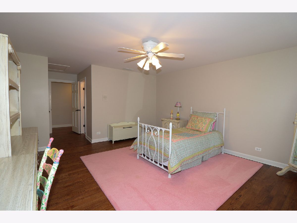
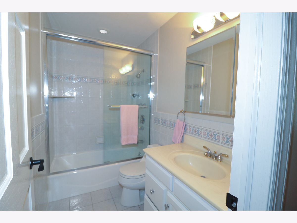
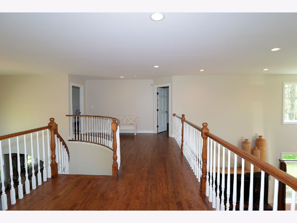
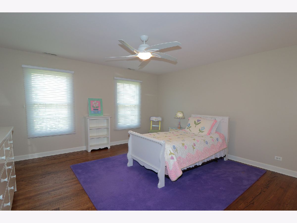
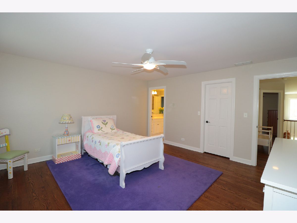
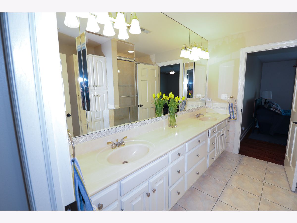
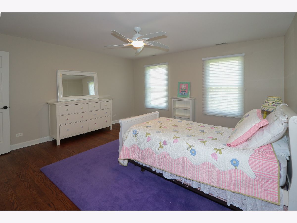
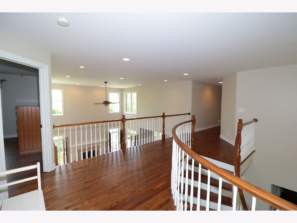
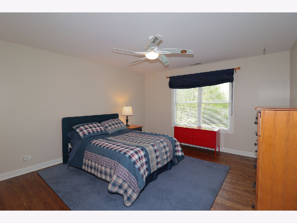
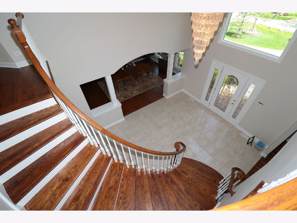
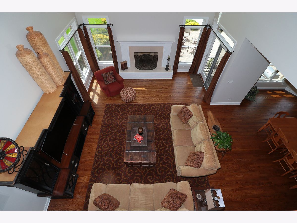
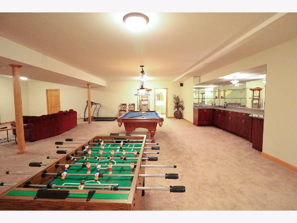
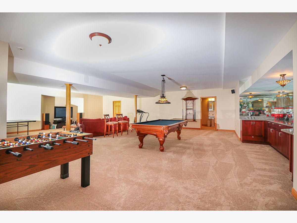
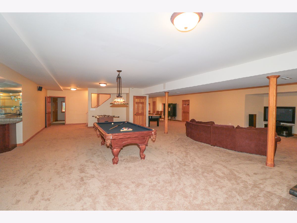
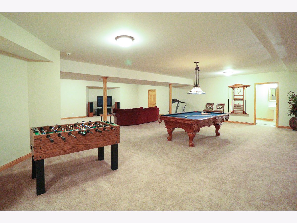
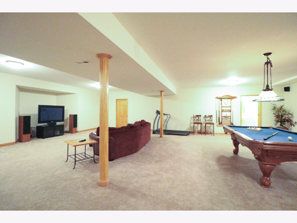
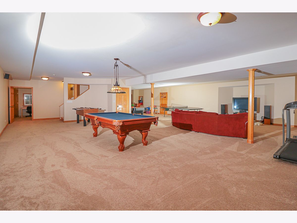
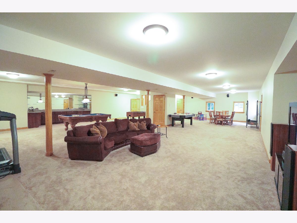
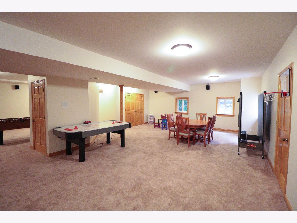
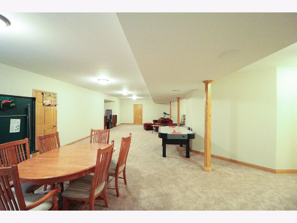
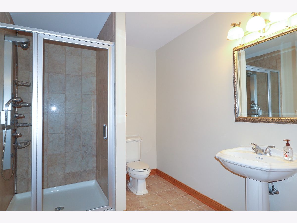
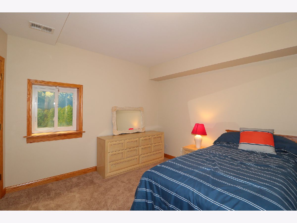
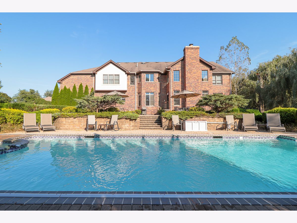
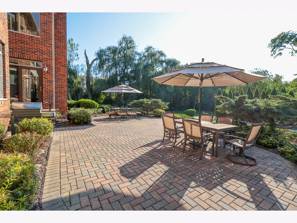
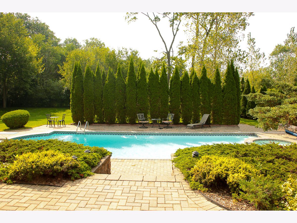
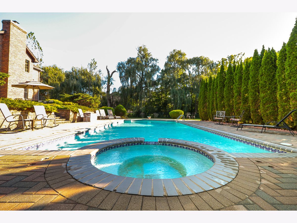
Room Specifics
Total Bedrooms: 6
Bedrooms Above Ground: 5
Bedrooms Below Ground: 1
Dimensions: —
Floor Type: Hardwood
Dimensions: —
Floor Type: Hardwood
Dimensions: —
Floor Type: Hardwood
Dimensions: —
Floor Type: —
Dimensions: —
Floor Type: —
Full Bathrooms: 7
Bathroom Amenities: Whirlpool,Separate Shower,Double Sink,Full Body Spray Shower,Soaking Tub
Bathroom in Basement: 1
Rooms: Eating Area,Office,Library,Bedroom 5,Recreation Room,Bedroom 6,Storage,Walk In Closet,Other Room,Foyer
Basement Description: Finished
Other Specifics
| 4 | |
| — | |
| Brick,Circular | |
| Patio, Hot Tub, Brick Paver Patio, In Ground Pool, Storms/Screens | |
| Fenced Yard,Landscaped | |
| 165X233X165X233 | |
| Full,Unfinished | |
| Full | |
| Vaulted/Cathedral Ceilings, Hardwood Floors, First Floor Laundry, First Floor Full Bath | |
| Double Oven, Microwave, Dishwasher, Refrigerator, Washer, Dryer, Trash Compactor, Stainless Steel Appliance(s), Wine Refrigerator | |
| Not in DB | |
| Park, Pool, Street Paved | |
| — | |
| — | |
| Wood Burning, Gas Log, Gas Starter |
Tax History
| Year | Property Taxes |
|---|---|
| 2007 | $27,416 |
| 2020 | $32,077 |
Contact Agent
Nearby Similar Homes
Nearby Sold Comparables
Contact Agent
Listing Provided By
Home Owners Realty, Inc.

