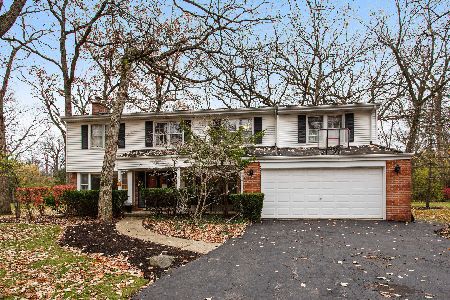1916 Maple Place, Riverwoods, Illinois 60015
$930,000
|
Sold
|
|
| Status: | Closed |
| Sqft: | 5,464 |
| Cost/Sqft: | $174 |
| Beds: | 5 |
| Baths: | 4 |
| Year Built: | 1988 |
| Property Taxes: | $24,015 |
| Days On Market: | 1551 |
| Lot Size: | 0,99 |
Description
New Price on this stunning contemporary set on 1.2 acres of glorious grounds. This timeless modern design is perfect for comfortable everyday living and grand scale entertaining. This very special residence features soaring ceilings, large spacious rooms and an open flowing floor plan. Spectacular great room and dramatic staircase welcomes you. Large gourmet kitchen opens to large family room with fireplace. Year-round sunroom and first floor office/bedroom, full bath and laundry/mudroom complete the first floor. Large primary suite with luxury bath and expanded primary closet. 3-additional bedrooms and loft. Full finished basement with movie room, recreation room, exercise/yoga studio, sauna and full bath. It's like having your own personal spa. Spectacular grounds, professionally landscaped & hardscaped complete with waterfall, deck, patio and fruit trees. Plenty of room for an in-ground pool. Great location close to shopping, dining, 294 & Metra. Award Winning Blue Ribbon Elementary Schools & Nationally Ranked Stevenson High School, #6 in Illinois High Schools.
Property Specifics
| Single Family | |
| — | |
| Contemporary | |
| 1988 | |
| Full | |
| — | |
| No | |
| 0.99 |
| Lake | |
| — | |
| 0 / Not Applicable | |
| None | |
| Lake Michigan | |
| Public Sewer, Sewer-Storm | |
| 11257657 | |
| 15243010160000 |
Nearby Schools
| NAME: | DISTRICT: | DISTANCE: | |
|---|---|---|---|
|
Grade School
Laura B Sprague School |
103 | — | |
|
Middle School
Daniel Wright Junior High School |
103 | Not in DB | |
|
High School
Adlai E Stevenson High School |
125 | Not in DB | |
Property History
| DATE: | EVENT: | PRICE: | SOURCE: |
|---|---|---|---|
| 18 Jan, 2022 | Sold | $930,000 | MRED MLS |
| 8 Dec, 2021 | Under contract | $950,000 | MRED MLS |
| 28 Oct, 2021 | Listed for sale | $950,000 | MRED MLS |
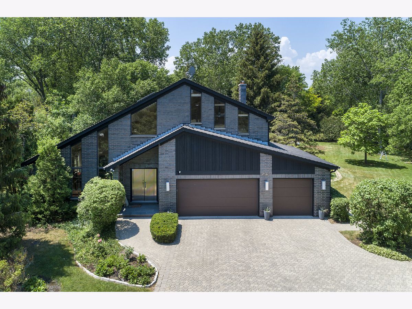
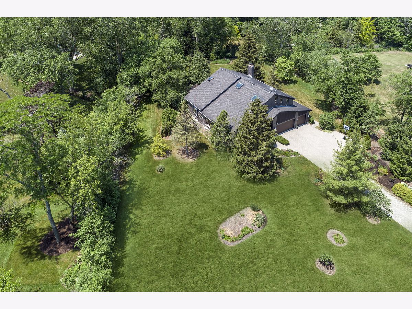
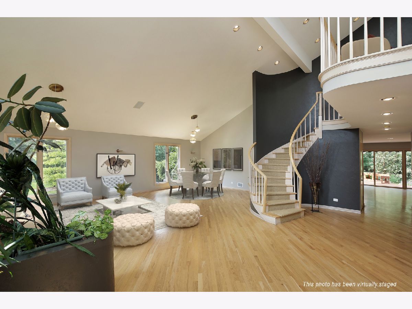
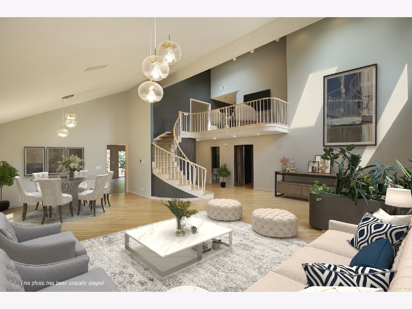
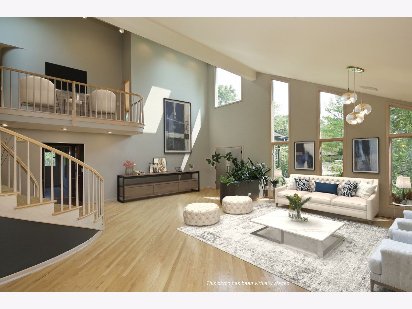
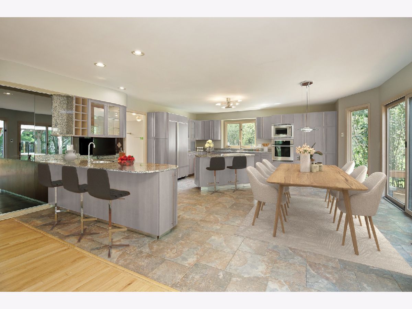
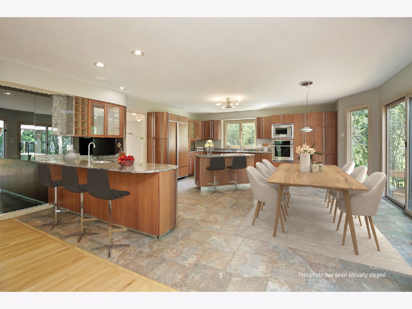
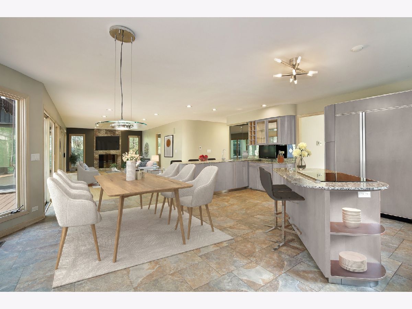
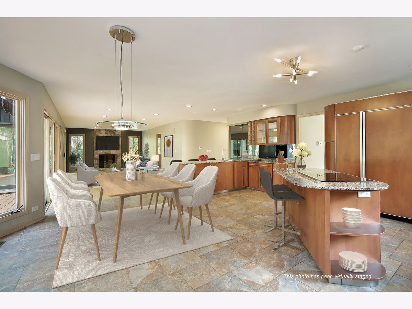
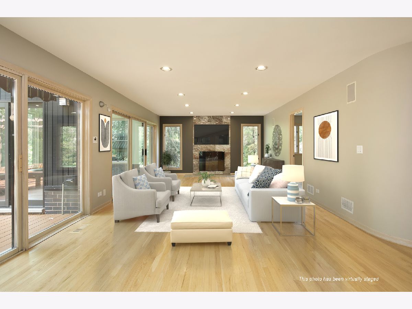
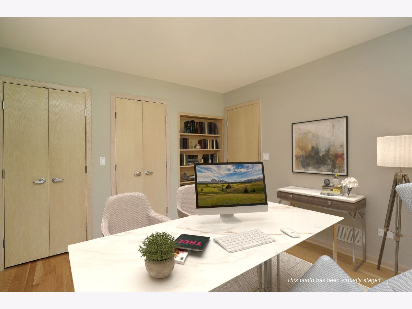
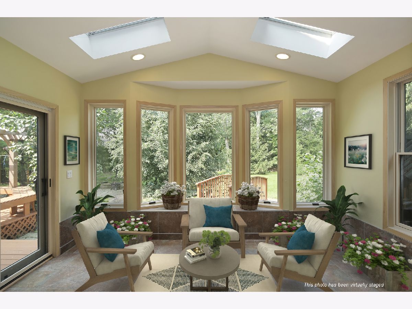
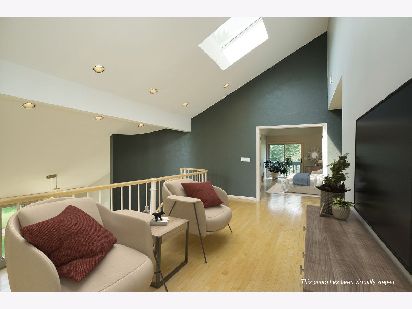
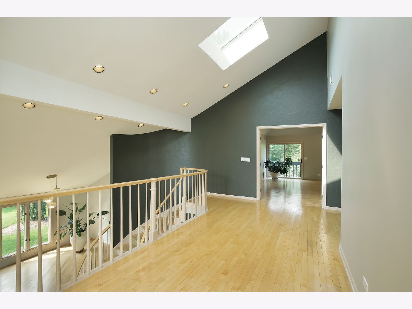
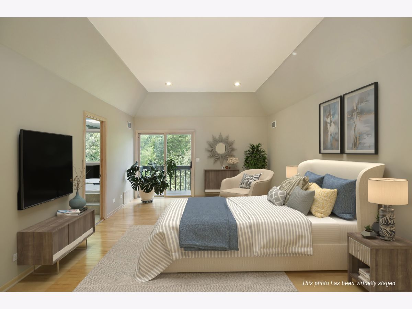
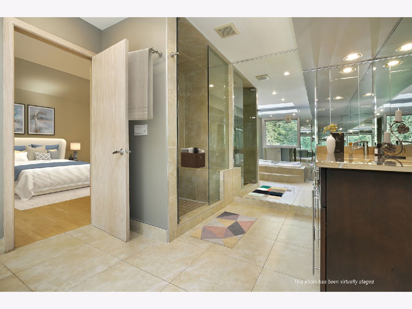
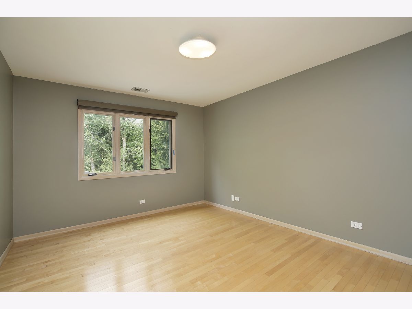
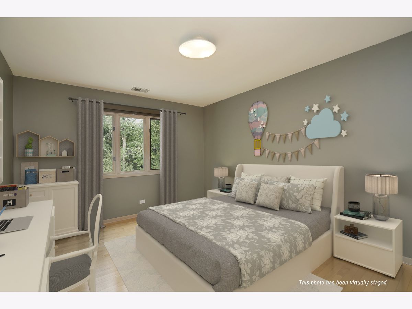
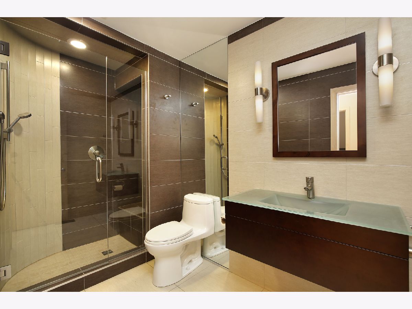
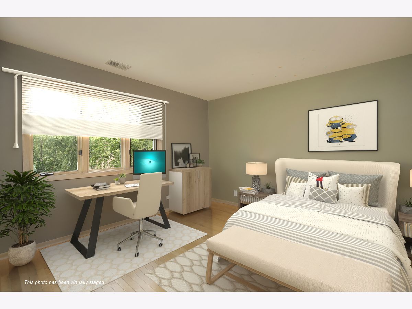
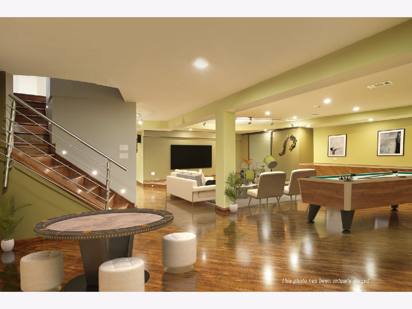
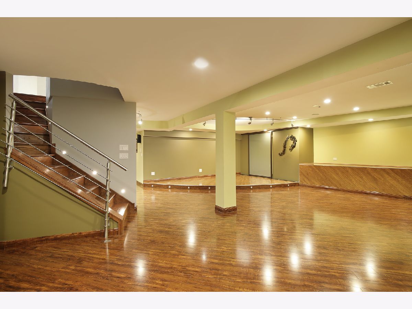
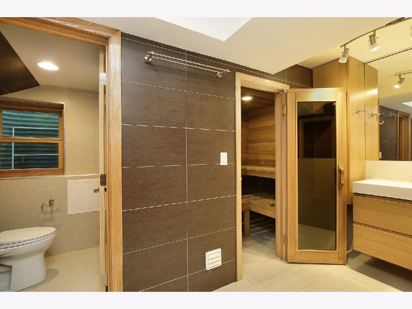
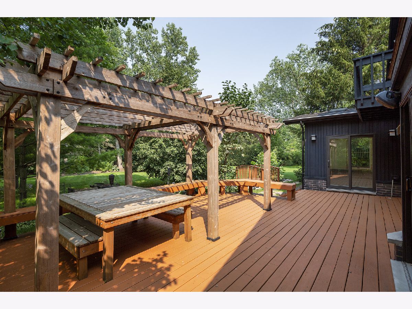
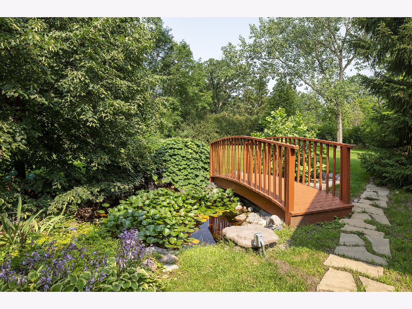
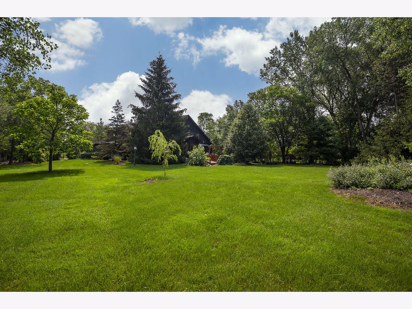
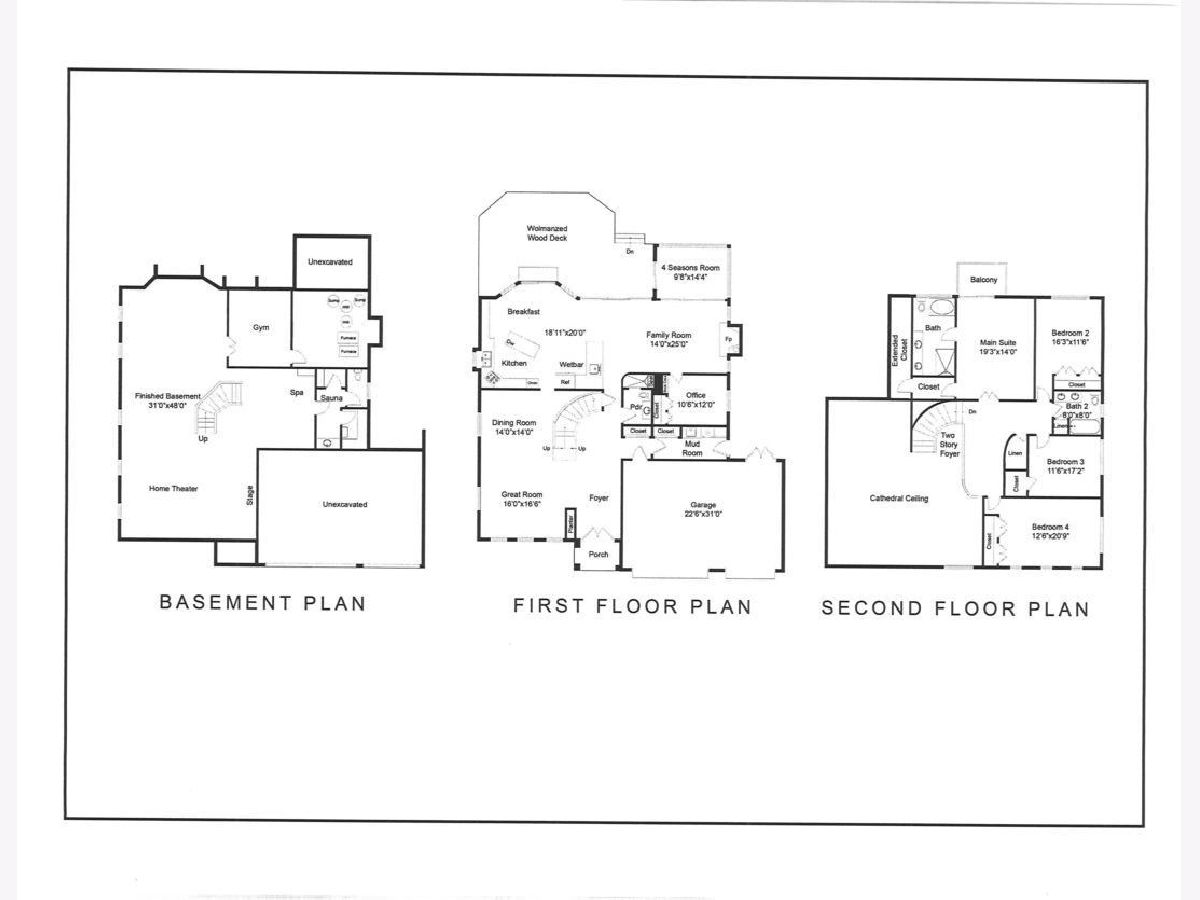
Room Specifics
Total Bedrooms: 5
Bedrooms Above Ground: 5
Bedrooms Below Ground: 0
Dimensions: —
Floor Type: Hardwood
Dimensions: —
Floor Type: Hardwood
Dimensions: —
Floor Type: Hardwood
Dimensions: —
Floor Type: —
Full Bathrooms: 4
Bathroom Amenities: Whirlpool,Separate Shower,Steam Shower,Double Sink,Soaking Tub
Bathroom in Basement: 1
Rooms: Bedroom 5,Recreation Room,Heated Sun Room,Loft,Foyer
Basement Description: Finished
Other Specifics
| 3.5 | |
| — | |
| Brick | |
| Balcony, Deck, Dog Run, Brick Paver Patio, Outdoor Grill, Fire Pit | |
| Cul-De-Sac,Landscaped,Pond(s),Wooded | |
| 263.71 X 165 | |
| Unfinished | |
| Full | |
| Vaulted/Cathedral Ceilings, Sauna/Steam Room, Bar-Wet, Heated Floors, First Floor Bedroom, First Floor Full Bath | |
| Range, Microwave, Dishwasher, Refrigerator, High End Refrigerator, Freezer, Washer, Dryer, Disposal, Stainless Steel Appliance(s) | |
| Not in DB | |
| Park, Tennis Court(s), Lake, Street Paved | |
| — | |
| — | |
| Wood Burning, Gas Starter |
Tax History
| Year | Property Taxes |
|---|---|
| 2022 | $24,015 |
Contact Agent
Nearby Similar Homes
Nearby Sold Comparables
Contact Agent
Listing Provided By
@properties

